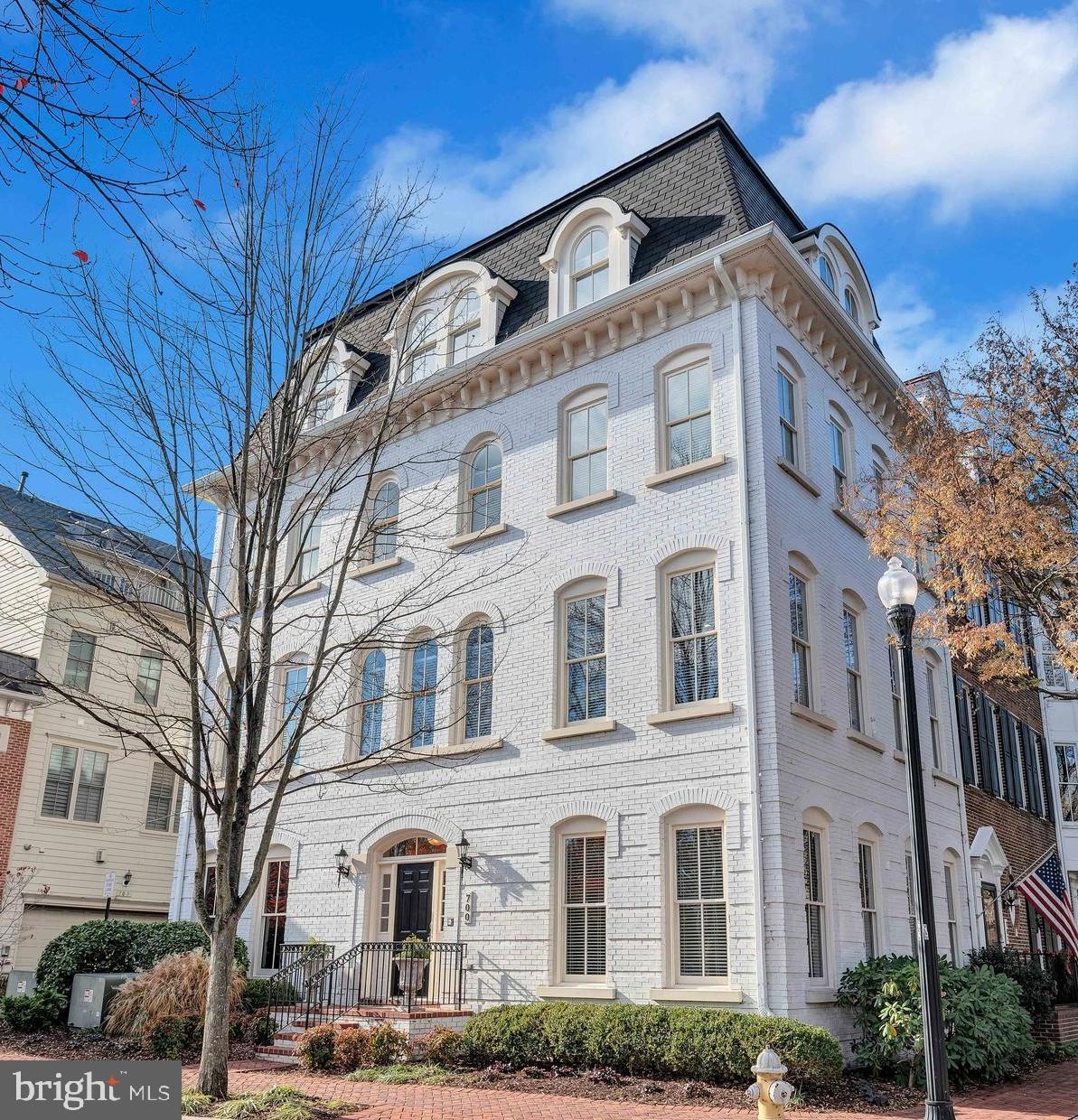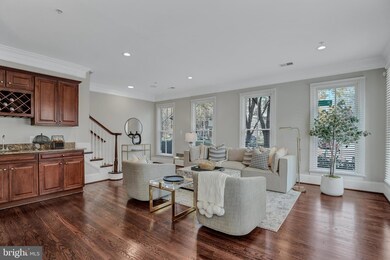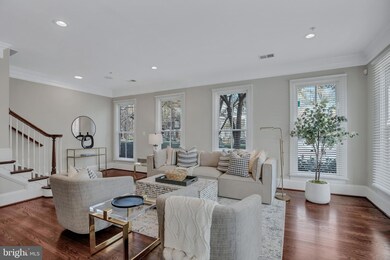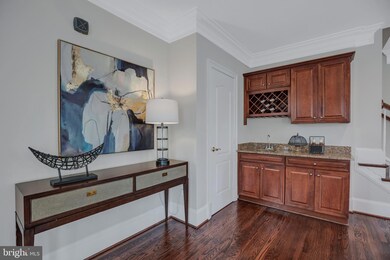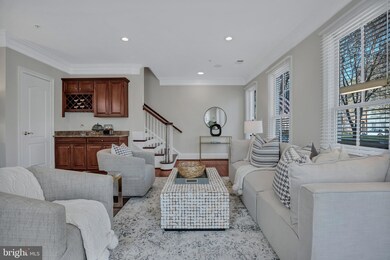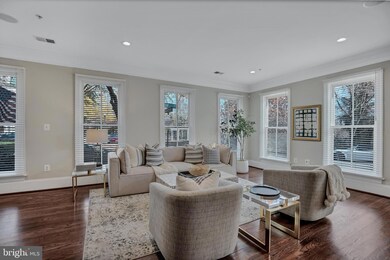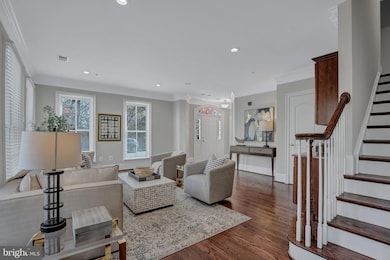
700 Rose Square Alexandria, VA 22314
Potomac Yard NeighborhoodHighlights
- Fitness Center
- Open Floorplan
- Clubhouse
- Gourmet Kitchen
- Colonial Architecture
- Wood Flooring
About This Home
As of February 2025Commanding the prime corners of Rose Square and Carpenter Road, this striking white brick townhome is one of the most prominent homes in the neighborhood. A rare Congressional model by Craftmark Homes, it seamlessly blends luxury with functionality. With windows on three sides, the residence is bathed in natural light, creating a bright and welcoming atmosphere.
Featuring four bedrooms, including two expansive owners' suites, this home is designed to accommodate a variety of living arrangements with style and grace.
The entry-level offers a spacious recreation room complete with a wet bar, perfect for entertaining or creating a cozy retreat.
The open floor plan on the main level is anchored by a double-sided gas fireplace that connects the family and dining rooms. At the heart of the home, the gourmet kitchen boasts an oversized island with built-in wine racks and a new wine refrigerator, stainless steel appliances, double ovens, and a modern dishwasher. Refinished hardwood floors, recessed lighting, hardwired speakers, and custom window treatments add to the home’s refined ambiance.
The third floor includes the first owners' suite, featuring two closets and an en-suite bath with dual sinks, a soaking tub, and a separate shower. Two additional bedrooms and a guest bath complete this level.
The entire top floor is dedicated to the second owners' suite, a private retreat offering a sitting area, a spa-like en-suite bath with granite countertops, dual vanities, a soaking tub, and a shower with body jets. Both owners' suites include spacious walk-in closets.
Panoramic views of Rose Square, wetlands, and seasonal glimpses of Dangerfield Island and the marina.
A side-entry, two-car garage enhances privacy and convenience.
The Potomac Greens community epitomizes luxury living, offering nature walking trails, brick-paved sidewalks, a clubhouse with a meeting/party room, a fitness center, an outdoor heated pool, pocket parks, and tot lots.
Centrally located, this property is near Amazon HQ2, the Virginia Tech Innovation Campus, and the Potomac Yard Metro, placing you at the forefront of progress and innovation. It’s also just minutes from the historic Old Town waterfront, the vibrant Del Ray neighborhood, and the George Washington Parkway, with access to the renowned Mount Vernon bike trail. Commuting is effortless with proximity to I-495, I-395, I-95, Reagan National Airport, and downtown Washington, D.C., just two traffic lights away.
Discover a lifestyle defined by elegance, convenience, and unrivaled luxury.
Townhouse Details
Home Type
- Townhome
Est. Annual Taxes
- $16,122
Year Built
- Built in 2006
Lot Details
- 1,307 Sq Ft Lot
- East Facing Home
- Property is in excellent condition
HOA Fees
- $165 Monthly HOA Fees
Parking
- 2 Car Attached Garage
- Side Facing Garage
- Garage Door Opener
Home Design
- Colonial Architecture
- Brick Exterior Construction
- Slab Foundation
Interior Spaces
- 3,456 Sq Ft Home
- Property has 4 Levels
- Open Floorplan
- Wet Bar
- Chair Railings
- Crown Molding
- Ceiling height of 9 feet or more
- Ceiling Fan
- Recessed Lighting
- Double Sided Fireplace
- Fireplace With Glass Doors
- Gas Fireplace
- Window Treatments
- Family Room Off Kitchen
- Formal Dining Room
- Intercom
Kitchen
- Gourmet Kitchen
- Double Self-Cleaning Oven
- Cooktop
- Built-In Microwave
- Dishwasher
- Stainless Steel Appliances
- Kitchen Island
- Upgraded Countertops
- Disposal
Flooring
- Wood
- Carpet
- Ceramic Tile
Bedrooms and Bathrooms
- 4 Bedrooms
- En-Suite Bathroom
- Walk-In Closet
- Soaking Tub
- Walk-in Shower
Laundry
- Laundry on upper level
- Front Loading Dryer
- Front Loading Washer
Schools
- Jefferson-Houston Elementary And Middle School
- Alexandria City High School
Utilities
- 90% Forced Air Zoned Heating and Cooling System
- Air Source Heat Pump
- Programmable Thermostat
- High-Efficiency Water Heater
Listing and Financial Details
- Assessor Parcel Number 025.04-02-106
Community Details
Overview
- Association fees include common area maintenance, insurance, management, pool(s), reserve funds, snow removal, trash
- Potomac Greens HOA
- Built by Craftmark Homes
- Potomac Greens Subdivision, Side Entry Congressional Floorplan
- Property Manager
Amenities
- Common Area
- Clubhouse
- Meeting Room
- Party Room
Recreation
- Community Playground
- Fitness Center
- Heated Community Pool
- Jogging Path
Map
Home Values in the Area
Average Home Value in this Area
Property History
| Date | Event | Price | Change | Sq Ft Price |
|---|---|---|---|---|
| 02/07/2025 02/07/25 | Sold | $1,500,000 | 0.0% | $434 / Sq Ft |
| 12/11/2024 12/11/24 | Pending | -- | -- | -- |
| 12/06/2024 12/06/24 | For Sale | $1,500,000 | 0.0% | $434 / Sq Ft |
| 08/19/2020 08/19/20 | Rented | $5,000 | 0.0% | -- |
| 08/10/2020 08/10/20 | Under Contract | -- | -- | -- |
| 08/07/2020 08/07/20 | For Rent | $5,000 | +16.3% | -- |
| 11/30/2016 11/30/16 | Rented | $4,300 | -12.2% | -- |
| 11/30/2016 11/30/16 | Under Contract | -- | -- | -- |
| 08/05/2016 08/05/16 | For Rent | $4,900 | +11.4% | -- |
| 05/12/2013 05/12/13 | Rented | $4,400 | 0.0% | -- |
| 05/07/2013 05/07/13 | Under Contract | -- | -- | -- |
| 02/08/2013 02/08/13 | For Rent | $4,400 | -- | -- |
Tax History
| Year | Tax Paid | Tax Assessment Tax Assessment Total Assessment is a certain percentage of the fair market value that is determined by local assessors to be the total taxable value of land and additions on the property. | Land | Improvement |
|---|---|---|---|---|
| 2024 | $16,756 | $1,420,515 | $708,251 | $712,264 |
| 2023 | $15,318 | $1,379,991 | $687,622 | $692,369 |
| 2022 | $14,663 | $1,321,011 | $654,878 | $666,133 |
| 2021 | $13,153 | $1,184,963 | $583,035 | $601,928 |
| 2020 | $12,590 | $1,089,966 | $540,206 | $549,760 |
| 2019 | $11,923 | $1,055,130 | $525,008 | $530,122 |
| 2018 | $11,815 | $1,045,557 | $519,482 | $526,075 |
| 2017 | $11,508 | $1,018,431 | $504,284 | $514,147 |
| 2016 | $10,928 | $1,018,431 | $504,284 | $514,147 |
| 2015 | $10,322 | $989,610 | $487,705 | $501,905 |
| 2014 | $10,221 | $979,954 | $473,889 | $506,065 |
Mortgage History
| Date | Status | Loan Amount | Loan Type |
|---|---|---|---|
| Open | $806,501 | New Conventional | |
| Previous Owner | $950,000 | Adjustable Rate Mortgage/ARM |
Deed History
| Date | Type | Sale Price | Title Company |
|---|---|---|---|
| Deed | $1,500,000 | Commonwealth Land Title |
Similar Homes in Alexandria, VA
Source: Bright MLS
MLS Number: VAAX2039362
APN: 025.04-02-106
- 1760 Potomac Greens Dr
- 1816 Carpenter Rd
- 1716 Potomac Greens Dr
- 1876 Carpenter Rd
- 737 Swann Ave Unit 212
- 737 Swann Ave Unit 404
- 737 Swann Ave Unit 302
- 2407 Conoy St Unit 101
- 701 Swann Ave Unit 604
- 701 Swann Ave Unit 402
- 701 Swann Ave Unit 103
- 2104 Potomac Ave Unit 101
- 2209 Richmond Hwy Unit 102
- 2205 Richmond Hwy Unit 101
- 714 E Howell Ave
- 2017 Richmond Hwy
- 1622 W Abingdon Dr Unit 102
- 1622 W Abingdon Dr Unit 202
- 625 Slaters Ln Unit 201
- 625 Slaters Ln Unit 304
