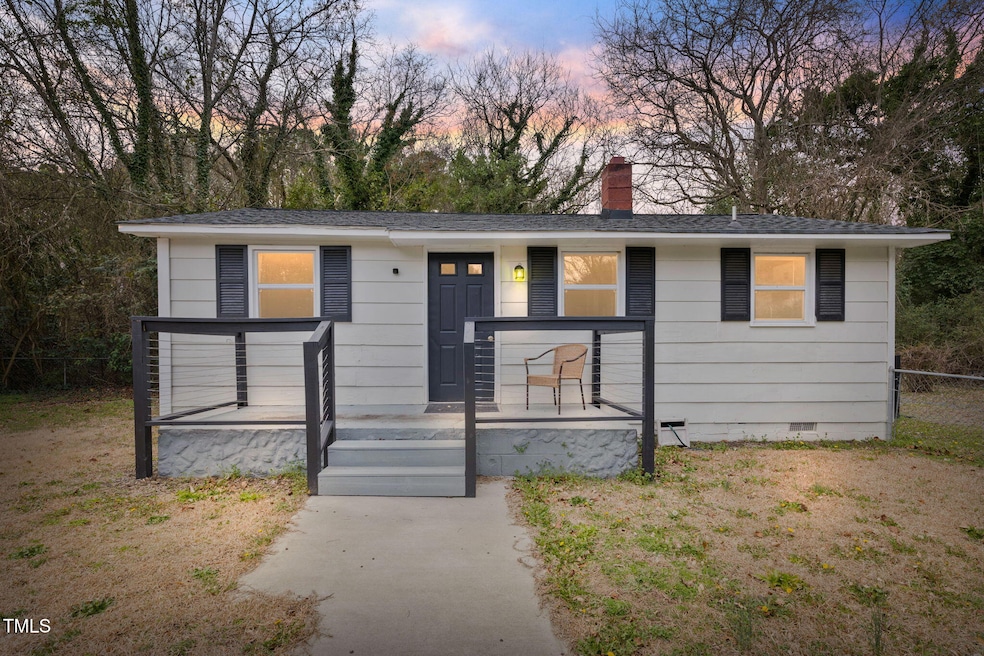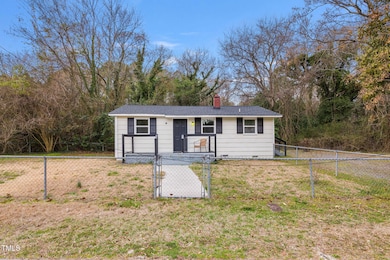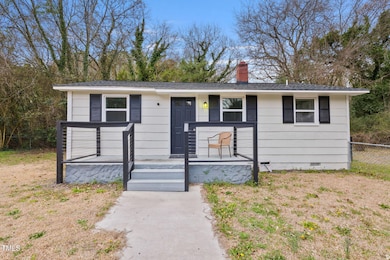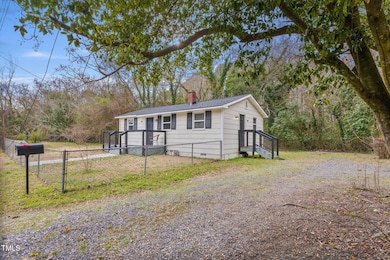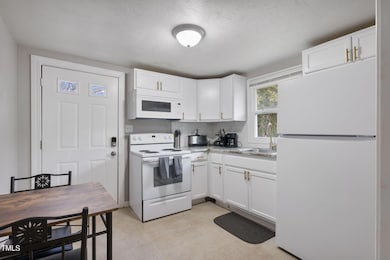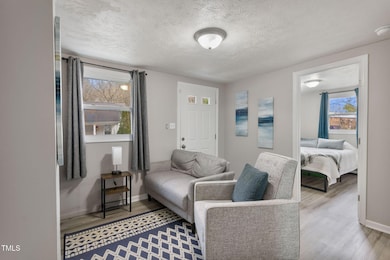
700 Ross Rd Lillington, NC 27546
Estimated payment $1,163/month
Highlights
- Granite Countertops
- Cottage
- Front Porch
- No HOA
- Circular Driveway
- Cooling Available
About This Home
Charming 3-Bedroom Home in Town! Perfect Investment Opportunity or starter home! Welcome to this cute and quaint 3-bedroom, 1-bathroom home nestled in the heart of town! Bursting with character and cozy charm, this well-maintained property offers the perfect blend of comfort and convenience. Inside, you'll find a warm and inviting living space, a functional kitchen and three comfortable bedrooms. Located just minutes from local shops, restaurants, and entertainment, this home is in a prime location for renters or short-term guests. Whether you're looking for your next rental investment or a profitable Airbnb, this property is turnkey and ready to go! Don't miss out on this fantastic opportunity.
Home Details
Home Type
- Single Family
Est. Annual Taxes
- $621
Year Built
- Built in 1965
Lot Details
- 4,792 Sq Ft Lot
- Lot Dimensions are 83x58x83x55
- East Facing Home
- Front Yard Fenced and Back Yard
- Vinyl Fence
- Chain Link Fence
- Native Plants
- Level Lot
- Cleared Lot
Home Design
- Cottage
- Bungalow
- Block Foundation
- Shingle Roof
- Vinyl Siding
- Lead Paint Disclosure
Interior Spaces
- 656 Sq Ft Home
- 1-Story Property
- Ceiling Fan
- Blinds
- Family Room
- Combination Kitchen and Dining Room
Kitchen
- Electric Range
- Microwave
- Granite Countertops
Flooring
- Luxury Vinyl Tile
- Vinyl
Bedrooms and Bathrooms
- 3 Bedrooms
- 1 Full Bathroom
- Bathtub with Shower
Laundry
- Laundry on main level
- Stacked Washer and Dryer
Parking
- 2 Parking Spaces
- Circular Driveway
- Unpaved Parking
- 2 Open Parking Spaces
Schools
- Shawtown Lillington Elementary School
- Harnett Central Middle School
- Harnett Central High School
Utilities
- Cooling Available
- Heat Pump System
- Phone Available
- Cable TV Available
Additional Features
- Front Porch
- Grass Field
Community Details
- No Home Owners Association
Listing and Financial Details
- Assessor Parcel Number 0650-30-5893.000
Map
Home Values in the Area
Average Home Value in this Area
Tax History
| Year | Tax Paid | Tax Assessment Tax Assessment Total Assessment is a certain percentage of the fair market value that is determined by local assessors to be the total taxable value of land and additions on the property. | Land | Improvement |
|---|---|---|---|---|
| 2024 | $621 | $48,237 | $0 | $0 |
| 2023 | $621 | $48,237 | $0 | $0 |
| 2022 | $621 | $48,237 | $0 | $0 |
| 2021 | $657 | $45,010 | $0 | $0 |
| 2020 | $657 | $45,010 | $0 | $0 |
| 2019 | $642 | $45,010 | $0 | $0 |
| 2018 | $642 | $45,010 | $0 | $0 |
| 2017 | $0 | $45,010 | $0 | $0 |
| 2016 | $662 | $46,580 | $0 | $0 |
| 2015 | -- | $46,580 | $0 | $0 |
| 2014 | -- | $46,580 | $0 | $0 |
Property History
| Date | Event | Price | Change | Sq Ft Price |
|---|---|---|---|---|
| 02/28/2025 02/28/25 | For Sale | $199,000 | -- | $303 / Sq Ft |
Deed History
| Date | Type | Sale Price | Title Company |
|---|---|---|---|
| Warranty Deed | $56,000 | J Rosenberg Pa | |
| Deed | -- | -- |
Similar Homes in the area
Source: Doorify MLS
MLS Number: 10079161
APN: 10065013060005
- 307 S 10th St
- 805 S 11th St
- 600 W Front St
- 409 S 13th St
- 81 Barn Door Dr
- 107 Barn Door Dr
- 611 W Ivey St
- 121 Barn Door Dr
- 86 Barn Door Dr
- 133 Barn Door Dr
- 7143 N Carolina 27
- Lot 2 N Carolina 210
- 1309 S 11th St
- 1004 Hillside Dr
- 11 W Mcneill St
- 38 Parkside Dr
- 1310 S 8th St
- 1303 S 13th St
- 1101 S 2nd St
- 1304 S 14th St
