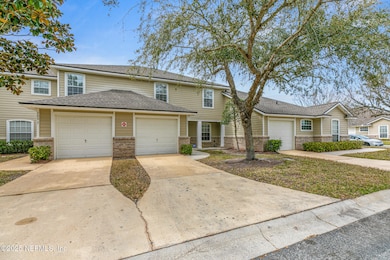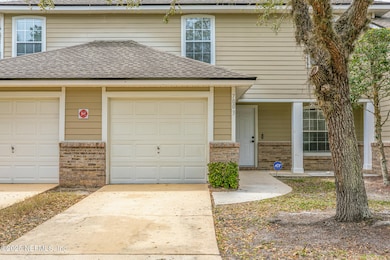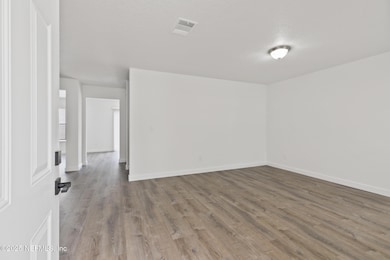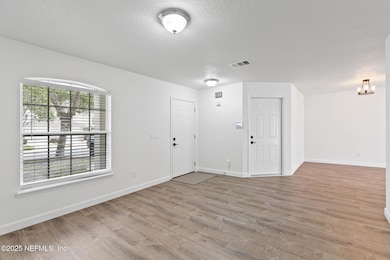
700 S Covered Bridge Rd Unit 3 Saint Johns, FL 32259
Estimated payment $2,215/month
Highlights
- Fitness Center
- Community Spa
- Jogging Path
- Julington Creek Elementary School Rated A
- Tennis Courts
- 1 Car Attached Garage
About This Home
Welcome to this impeccably maintained 2-story townhome, offering 3 generously sized bedrooms, 2.5 bathrooms, and a convenient one-car garage. As you step inside, you'll immediately be greeted by a bright and airy atmosphere, enhanced by an abundance of natural light flowing throughout the open-concept living spaces. The inviting living room seamlessly transitions into an additional second living area, creating the perfect space for relaxation or entertaining. This area then flows effortlessly into the dining room and kitchen, where stylish cabinetry, stunning quartz countertops, and Whirlpool stainless steel appliances elevate the space, making it both functional and modern. A spacious closet pantry adds convenience and extra storage.The first floor also features a well-placed half bath, ideal for guests. Throughout the home, you'll find gorgeous luxury vinyl plank (LVP) flooring that adds both elegance and practicality, extending throughout the living spaces and all the bedrooms.Upstairs, the owner's suite is a true retreat, featuring a unique and versatile flex space that can be transformed to suit your needs, whether as a cozy lounging area, a home office, or a private sanctuary. With two entrances to the room that offer maximum flexibility in options. All three bedrooms are spacious and filled with natural light, and the upstairs also includes a convenient laundry closet, making chores a breeze.This home is situated in a highly desirable area with top-rated schools, providing an excellent educational environment for families. Located just under a mile from Plantation Plaza, which offers a Publix Super Market along with a variety of shops and dining options, this home is ideally situated for both convenience and lifestyle. Additionally, Julington Creek Golf Club is only 5 miles away, making it easy to enjoy outdoor recreation at your leisure.With its stunning features, thoughtful layout, and ideal location, this home is truly a place you'll want to call home. Don't miss the opportunity to experience this perfect blend of style, comfort, and convenience!
Townhouse Details
Home Type
- Townhome
Est. Annual Taxes
- $4,154
Year Built
- Built in 2003
HOA Fees
Parking
- 1 Car Attached Garage
Home Design
- Shingle Roof
Interior Spaces
- 1,664 Sq Ft Home
- 2-Story Property
- Tile Flooring
Bedrooms and Bathrooms
- 3 Bedrooms
- Walk-In Closet
- Shower Only
Schools
- Julington Creek Elementary School
- Fruit Cove Middle School
- Creekside High School
Additional Features
- Patio
- 1,742 Sq Ft Lot
- Central Heating and Cooling System
Listing and Financial Details
- Assessor Parcel Number 2494390213
Community Details
Overview
- Southbridge Subdivision
Recreation
- Tennis Courts
- Community Basketball Court
- Racquetball
- Community Playground
- Fitness Center
- Community Spa
- Children's Pool
- Jogging Path
Map
Home Values in the Area
Average Home Value in this Area
Tax History
| Year | Tax Paid | Tax Assessment Tax Assessment Total Assessment is a certain percentage of the fair market value that is determined by local assessors to be the total taxable value of land and additions on the property. | Land | Improvement |
|---|---|---|---|---|
| 2024 | $3,752 | $254,811 | $55,000 | $199,811 |
| 2023 | $3,752 | $249,952 | $60,000 | $189,952 |
| 2022 | $3,524 | $232,966 | $50,400 | $182,566 |
| 2021 | $3,077 | $179,235 | $0 | $0 |
| 2020 | $2,859 | $160,869 | $0 | $0 |
| 2019 | $2,816 | $150,339 | $0 | $0 |
| 2018 | $2,795 | $148,713 | $0 | $0 |
| 2017 | $2,734 | $142,495 | $21,000 | $121,495 |
| 2016 | $1,825 | $125,125 | $0 | $0 |
| 2015 | $1,855 | $113,448 | $0 | $0 |
| 2014 | $2,302 | $104,914 | $0 | $0 |
Property History
| Date | Event | Price | Change | Sq Ft Price |
|---|---|---|---|---|
| 04/12/2025 04/12/25 | Price Changed | $287,500 | -1.7% | $173 / Sq Ft |
| 03/29/2025 03/29/25 | Price Changed | $292,500 | -2.2% | $176 / Sq Ft |
| 03/06/2025 03/06/25 | Price Changed | $299,000 | +0.5% | $180 / Sq Ft |
| 03/06/2025 03/06/25 | For Sale | $297,500 | 0.0% | $179 / Sq Ft |
| 12/17/2023 12/17/23 | Off Market | $1,245 | -- | -- |
| 12/17/2023 12/17/23 | Off Market | $130,000 | -- | -- |
| 12/15/2016 12/15/16 | Rented | $1,245 | -14.1% | -- |
| 11/18/2016 11/18/16 | Under Contract | -- | -- | -- |
| 09/20/2016 09/20/16 | For Rent | $1,450 | 0.0% | -- |
| 08/09/2013 08/09/13 | Sold | $130,000 | -7.1% | $78 / Sq Ft |
| 08/04/2013 08/04/13 | Pending | -- | -- | -- |
| 07/26/2013 07/26/13 | For Sale | $140,000 | -- | $84 / Sq Ft |
Deed History
| Date | Type | Sale Price | Title Company |
|---|---|---|---|
| Warranty Deed | $167,500 | Landmark Title | |
| Warranty Deed | $130,000 | Watson Title Svcs N Fl Inc | |
| Quit Claim Deed | -- | None Available | |
| Corporate Deed | $122,100 | -- |
Mortgage History
| Date | Status | Loan Amount | Loan Type |
|---|---|---|---|
| Previous Owner | $97,600 | Purchase Money Mortgage | |
| Closed | $12,200 | No Value Available |
Similar Homes in the area
Source: realMLS (Northeast Florida Multiple Listing Service)
MLS Number: 2074167
APN: 249439-0213
- 700 S Covered Bridge Rd Unit 3
- 170 Southern Bridge Blvd Unit 2
- 741 Middle Branch Way
- 207 Beech Brook St
- 707 Middle Branch Way
- 542 Southbranch Dr Unit 1
- 1045 Blackberry Ln
- 219 Beech Brook St
- 197 Hawthorn Hedge Ln
- 1501 Avalon Ct
- 861 Southern Creek Dr
- 243 Beech Brook St
- 178 Southern Bay Dr
- 412 Honeycomb Way
- 2315 S Aft Bend
- 604 Briar Way Ln
- 431 Honeycomb Way
- 435 Honeycomb Way
- 527 Dry Branch Way
- 532 Dry Branch Way






