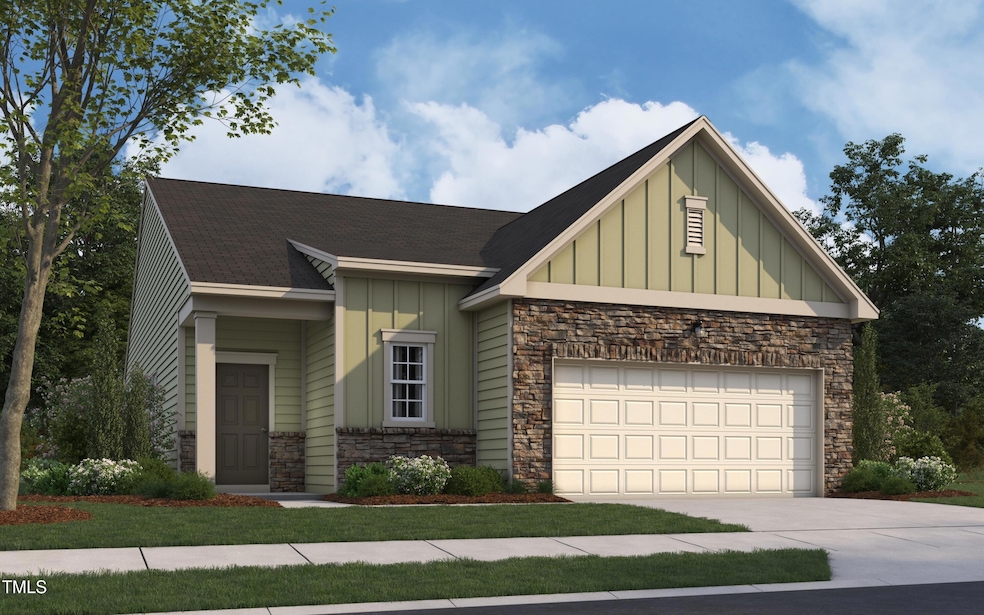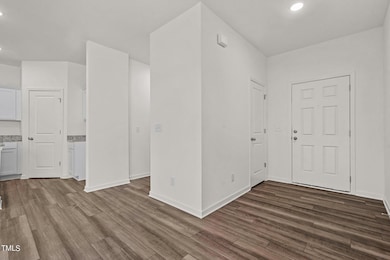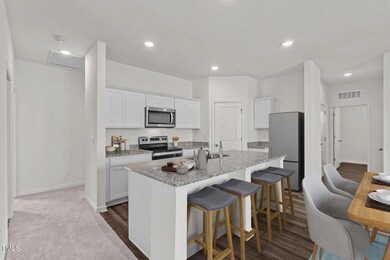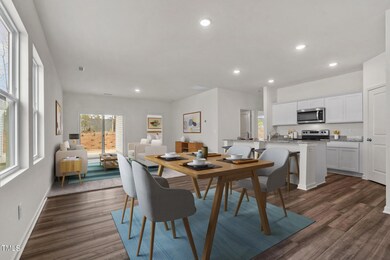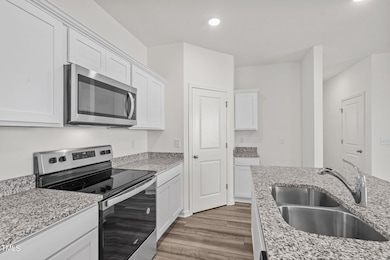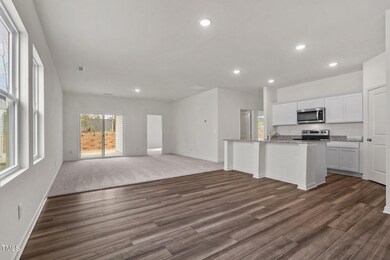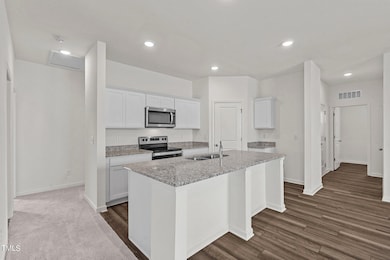
700 Shepard Rock Dr Zebulon, NC 27597
Estimated payment $2,258/month
Highlights
- New Construction
- 2 Car Attached Garage
- Laundry Room
- Traditional Architecture
- Living Room
- 1-Story Property
About This Home
Unwind in Style: The Glimmer Awaits!This beautifully designed 3-bedroom Glimmer floorplan offers the perfect blend of functionality and modern living.Bright and Airy Open Concept:Relax and entertain seamlessly in the spacious living room, dining area, and kitchen - all seamlessly connected for an open and inviting feel.Dream Kitchen:Unleash your inner chef in the stylish kitchen featuring gleaming stainless steel appliances, crisp white cabinets, and stunning granite countertops.A generous island provides ample prep space and a perfect spot for casual dining.Bonus: A walk-in pantry keeps your kitchen organized and clutter-free.Spacious Master Retreat:The private primary suite is your own oasis, featuring a large walk-in closet and a luxurious bathroom with a walk-in shower and quartz countertops.Functional Extras:Two additional bedrooms offer comfortable spaces for family or guests.A convenient second full bathroom provides added functionality.Laundry made easy: A dedicated laundry room keeps chores streamlined.Outdoor Relaxation:Extend your living space to the outdoors and unwind on your covered back patio, overlooking your fully sodded lawn - perfect for enjoying fresh air and barbecues.Peace of Mind:Ask about our energy-efficient features that can help you save on utility bills.Confidence in your purchase: New home warranties provide peace of mind.Great rates: Take advantage of our current interest rate incentives to make homeownership more affordable.Don't miss out on this opportunity to own a beautiful and functional Glimmer floorplan!**Photos are not of the actual home**
Home Details
Home Type
- Single Family
Est. Annual Taxes
- $4,200
Year Built
- Built in 2024 | New Construction
Lot Details
- 8,712 Sq Ft Lot
HOA Fees
- $70 Monthly HOA Fees
Parking
- 2 Car Attached Garage
- 2 Open Parking Spaces
Home Design
- Home is estimated to be completed on 5/15/25
- Traditional Architecture
- Brick Exterior Construction
- Slab Foundation
- Frame Construction
- Shingle Roof
- Vinyl Siding
Interior Spaces
- 1,536 Sq Ft Home
- 1-Story Property
- Living Room
- Laundry Room
Flooring
- Carpet
- Luxury Vinyl Tile
Bedrooms and Bathrooms
- 3 Bedrooms
- 2 Full Bathrooms
- Primary bathroom on main floor
Schools
- Zebulon Elementary And Middle School
- East Wake High School
Utilities
- Central Heating and Cooling System
- Phone Available
- Cable TV Available
Community Details
- Association fees include ground maintenance
- Real Manage Association, Phone Number (866) 473-2573
- Built by Starlight Homes
- Shepards Park Subdivision, Glimmer Floorplan
Listing and Financial Details
- Assessor Parcel Number 2706424187
Map
Home Values in the Area
Average Home Value in this Area
Tax History
| Year | Tax Paid | Tax Assessment Tax Assessment Total Assessment is a certain percentage of the fair market value that is determined by local assessors to be the total taxable value of land and additions on the property. | Land | Improvement |
|---|---|---|---|---|
| 2024 | $763 | $70,000 | $70,000 | $0 |
Property History
| Date | Event | Price | Change | Sq Ft Price |
|---|---|---|---|---|
| 04/26/2025 04/26/25 | For Sale | $329,990 | -- | $215 / Sq Ft |
Similar Homes in Zebulon, NC
Source: Doorify MLS
MLS Number: 10092189
APN: 2706.18-42-4187-000
- 704 Shepard Rock Dr
- 805 Kenyon Spring Dr
- 736 Kenyon Spring Dr
- 813 Kenyon Spring Dr
- 808 Kenyon Spring Dr
- 817 Kenyon Spring Dr
- 801 Berkeley Glen Rd
- 805 Berkeley Glen Rd
- 821 Kenyon Spring Dr
- 308 Arch Canyon Cir
- 825 Kenyon Spring Dr
- 829 Kenyon Spring Dr
- 833 Kenyon Spring Dr
- 316 Arch Canyon Cir
- 837 Kenyon Spring Dr
- 841 Kenyon Spring Dr
- 845 Kenyon Spring Dr
- 940 Rift Valley Dr
- 849 Kenyon Spring Dr
- 340 Arch Canyon Cir
