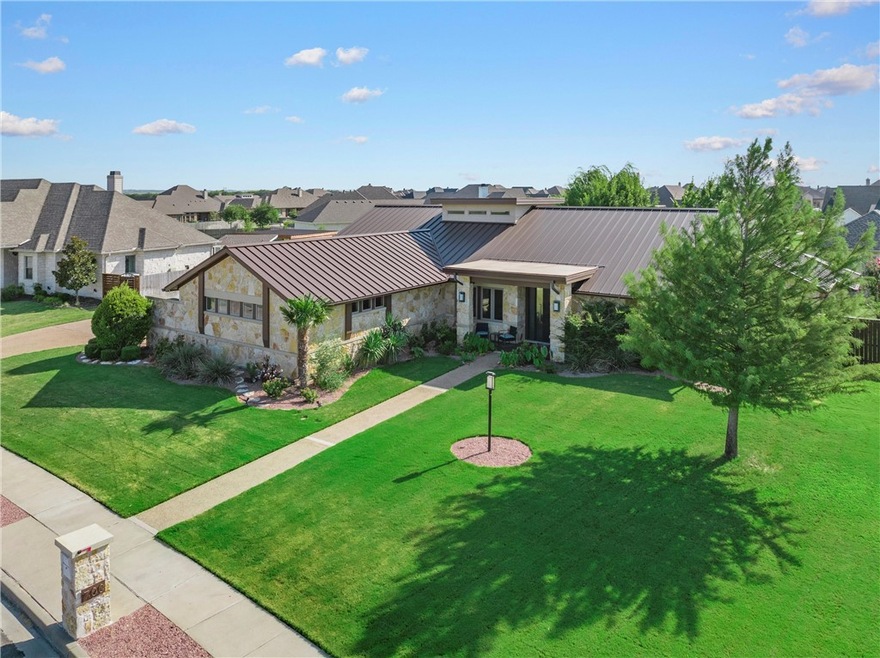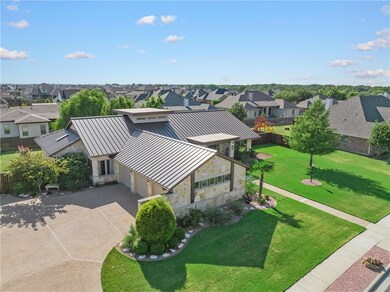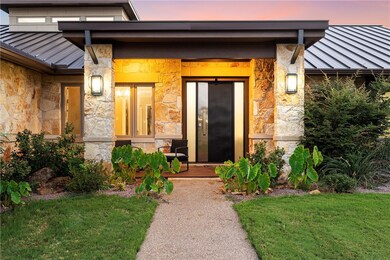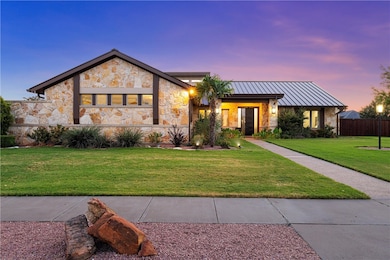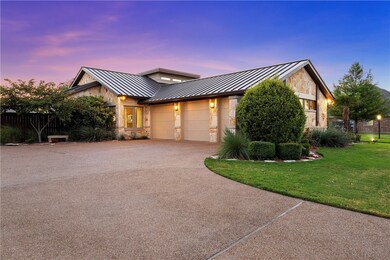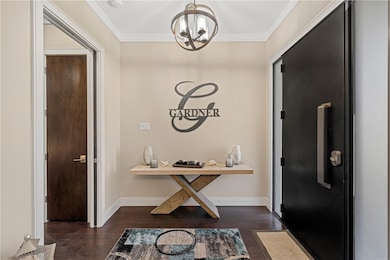
700 Stone Creek Ranch Rd Mc Gregor, TX 76657
Highlights
- Deck
- Granite Countertops
- Covered patio or porch
- South Bosque Elementary School Rated A
- No HOA
- Breakfast Area or Nook
About This Home
As of July 2024Welcome to the desirable Stone Creek Ranch Edition! This luxury home, crafted by local builder, Milton Makowsky, showcases his signature modern design. The beautiful open floor plan boasts wood flooring throughout, with an open living area featuring painless windows, a tiled accent wall with built-ins, and an elegant gas fireplace. Multiple skylights throughout enhance the home with abundant natural lighting.
The kitchen is a chef's dream, offering ample storage, a double oven, built-in microwave with convection oven, an additional sink, and a spacious pantry. Enjoy dining in the large dining area off the kitchen or utilize the formal dining area, currently serving as a second living space with built-ins and a wine fridge. The oversized study has tiled flooring and could easily be transformed into a guest room or additional living space.
The home has three guest bedrooms, two of which have direct access to the Jack and Jill bathroom, while the third has a a full bath nearby. For guests, there's an additional half bathroom.
The isolated primary bedroom is a true retreat, featuring a spa-like bathroom with a freestanding tub, floating vanities, a tiled shower with hand shower, and an amazing closet with pull-down rods!
Sitting on 4/10 of an acre, this home is adorned with beautiful landscaping and comes with a three-car garage and a recently installed standing seam metal roof, and a new A/C condenser w/10 yr warranty. Located just minutes from city conveniences and major thoroughfares and within the popular South Bosque elementary attendance zone! Don't miss the opportunity to make this luxurious property your dream home!
Home Details
Home Type
- Single Family
Est. Annual Taxes
- $14,959
Year Built
- Built in 2013
Lot Details
- 0.41 Acre Lot
- Wood Fence
- Sprinkler System
Home Design
- Brick Veneer
- Foam Insulation
- Metal Roof
- Stone
Interior Spaces
- 3,174 Sq Ft Home
- 1-Story Property
- Ceiling Fan
- Skylights
- Propane Fireplace
- Double Pane Windows
Kitchen
- Breakfast Area or Nook
- Built-In Double Oven
- Cooktop
- Microwave
- Plumbed For Ice Maker
- Dishwasher
- Wine Cooler
- Kitchen Island
- Granite Countertops
- Disposal
Flooring
- Laminate
- Tile
- Terrazzo
Bedrooms and Bathrooms
- 4 Bedrooms
- Double Vanity
- Soaking Tub
- Separate Shower
Parking
- 3 Car Attached Garage
- Side Facing Garage
- Garage Door Opener
Eco-Friendly Details
- Energy-Efficient Windows
- Energy-Efficient HVAC
- Energy-Efficient Insulation
Outdoor Features
- Deck
- Covered patio or porch
- Rain Gutters
Schools
- South Bosque Elementary School
Utilities
- Central Heating and Cooling System
- Tankless Water Heater
- Multiple Water Heaters
- Gas Water Heater
Community Details
- No Home Owners Association
- Stone Creek Ranch Subdivision
Listing and Financial Details
- Legal Lot and Block 7 / 8
- Assessor Parcel Number 360359
Map
Home Values in the Area
Average Home Value in this Area
Property History
| Date | Event | Price | Change | Sq Ft Price |
|---|---|---|---|---|
| 07/18/2024 07/18/24 | Sold | -- | -- | -- |
| 06/27/2024 06/27/24 | Pending | -- | -- | -- |
| 06/06/2024 06/06/24 | Price Changed | $679,900 | -2.9% | $214 / Sq Ft |
| 08/01/2023 08/01/23 | For Sale | $699,900 | +19.6% | $221 / Sq Ft |
| 01/09/2022 01/09/22 | Off Market | -- | -- | -- |
| 10/11/2021 10/11/21 | Sold | -- | -- | -- |
| 09/11/2021 09/11/21 | Pending | -- | -- | -- |
| 08/30/2021 08/30/21 | For Sale | $585,000 | -- | $184 / Sq Ft |
Tax History
| Year | Tax Paid | Tax Assessment Tax Assessment Total Assessment is a certain percentage of the fair market value that is determined by local assessors to be the total taxable value of land and additions on the property. | Land | Improvement |
|---|---|---|---|---|
| 2024 | $12,760 | $595,259 | $90,680 | $504,579 |
| 2023 | $11,200 | $623,308 | $90,680 | $532,628 |
| 2022 | $14,514 | $604,730 | $78,750 | $525,980 |
| 2021 | $12,989 | $493,660 | $71,620 | $422,040 |
| 2020 | $12,992 | $488,560 | $68,240 | $420,320 |
| 2019 | $13,332 | $488,500 | $65,030 | $423,470 |
| 2018 | $13,287 | $482,830 | $61,820 | $421,010 |
| 2017 | $11,942 | $431,060 | $58,970 | $372,090 |
| 2016 | $11,497 | $414,980 | $57,900 | $357,080 |
| 2015 | $11,306 | $414,980 | $56,660 | $358,320 |
| 2014 | $11,306 | $406,520 | $55,590 | $350,930 |
Mortgage History
| Date | Status | Loan Amount | Loan Type |
|---|---|---|---|
| Open | $267,200 | New Conventional | |
| Open | $526,500 | New Conventional | |
| Previous Owner | $400,000 | Purchase Money Mortgage | |
| Previous Owner | $362,300 | Construction |
Deed History
| Date | Type | Sale Price | Title Company |
|---|---|---|---|
| Vendors Lien | -- | Agt | |
| Vendors Lien | -- | None Available | |
| Vendors Lien | -- | None Available |
Similar Homes in Mc Gregor, TX
Source: Waco Association of REALTORS®
MLS Number: 217174
APN: 36-082405-000807-0
- 313 Stone Manor Dr
- 513 Rye Cir
- 248 Woodhaven Trail
- 260 Oak Meadow Trail
- 141 Shady Trail
- 223 Oak Creek Cir
- 100 Oak Meadow Trail
- 270 Creek Bend Rd
- 297 Leafy Hollow Ln
- 301 Champions Way
- 302 Ranchgate Trail
- 1100 & 1120 Harris Creek Rd
- 101 Amistad Cir
- 309 Desert Sky Dr
- 507 Sagebrush Ln
- 320 Desert Sky Dr
- 507 Broken Spoke Trail
- 205 Amistad Cir
- 409 Geyser Trail
- 568 Bosque Ln
