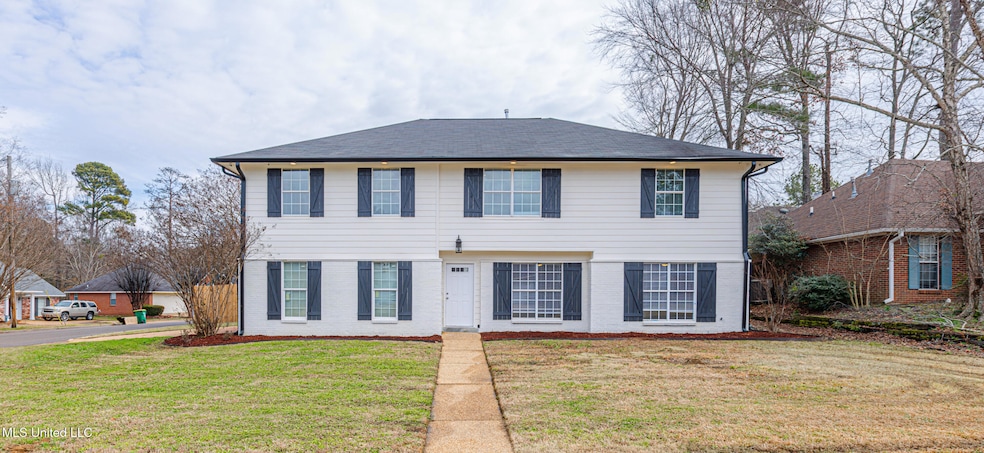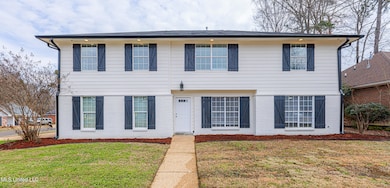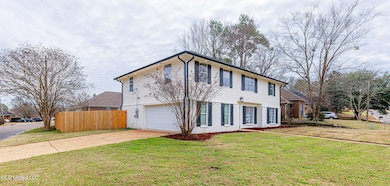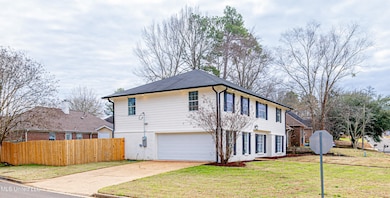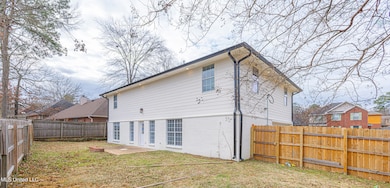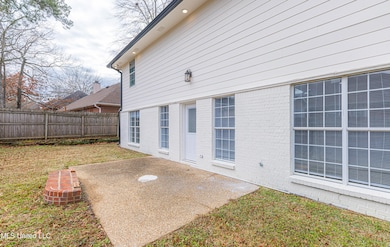
700 Towery Ct Ridgeland, MS 39157
Estimated payment $1,983/month
Highlights
- Georgian Architecture
- High Ceiling
- No HOA
- Ann Smith Elementary School Rated A-
- Granite Countertops
- Eat-In Kitchen
About This Home
Welcome to this stunning six-bedroom, three-bath home situated on a desirable corner lot, built in 2018. With an impressive 2,617 square feet of living space, this fully renovated residence features modern finishes and amenities that cater to today's lifestyle.
Step inside to discover an open-concept design, highlighted by a spacious kitchen that seamlessly flows into the great room, boasting soaring 20-foot ceilings. The kitchen is a chef's dream, equipped with beautiful granite countertops and sleek stainless steel appliances and good size pantry.
The home offers three well-appointed bedrooms on the main floor, while three additional bedrooms are located upstairs, providing ample space for family or guests.
A versatile bonus room and a dedicated office space add to the functionality of the layout, making it ideal for remote work or leisure activities. The fenced-in backyard offers privacy and a safe space for children or pets to play.
Additional features include laminate wood flooring throughout! This home is a perfect blend of style and practicality. Don't miss your chance to own this exceptional property!
Home Details
Home Type
- Single Family
Est. Annual Taxes
- $1,124
Year Built
- Built in 2018
Lot Details
- 6,970 Sq Ft Lot
- Wood Fence
- Back Yard Fenced
Parking
- 2 Car Garage
Home Design
- Georgian Architecture
- Slab Foundation
- Asphalt Shingled Roof
- Siding
Interior Spaces
- 2,617 Sq Ft Home
- 2-Story Property
- High Ceiling
- Ceiling Fan
- Entrance Foyer
Kitchen
- Eat-In Kitchen
- Electric Range
- Dishwasher
- Granite Countertops
Bedrooms and Bathrooms
- 6 Bedrooms
- 3 Full Bathrooms
Schools
- Ridgeland Elementary School
- Olde Towne Middle School
- Ridgeland High School
Utilities
- Central Heating and Cooling System
- Electric Water Heater
- Cable TV Available
Community Details
- No Home Owners Association
- Hawthorne Green Subdivision
Listing and Financial Details
- Assessor Parcel Number 072h-33d-039-00-00
Map
Home Values in the Area
Average Home Value in this Area
Tax History
| Year | Tax Paid | Tax Assessment Tax Assessment Total Assessment is a certain percentage of the fair market value that is determined by local assessors to be the total taxable value of land and additions on the property. | Land | Improvement |
|---|---|---|---|---|
| 2024 | $1,124 | $10,431 | $0 | $0 |
| 2023 | $1,043 | $9,681 | $0 | $0 |
| 2022 | $1,043 | $9,681 | $0 | $0 |
| 2021 | $533 | $4,950 | $0 | $0 |
| 2020 | $533 | $4,950 | $0 | $0 |
| 2019 | $533 | $4,950 | $0 | $0 |
| 2018 | $533 | $4,950 | $0 | $0 |
| 2017 | $533 | $4,950 | $0 | $0 |
| 2016 | $605 | $5,613 | $0 | $0 |
| 2015 | -- | $11,435 | $0 | $0 |
| 2014 | -- | $11,435 | $0 | $0 |
Property History
| Date | Event | Price | Change | Sq Ft Price |
|---|---|---|---|---|
| 04/11/2025 04/11/25 | For Sale | $339,000 | 0.0% | $130 / Sq Ft |
| 03/22/2025 03/22/25 | Off Market | -- | -- | -- |
| 01/30/2025 01/30/25 | For Sale | $339,000 | -- | $130 / Sq Ft |
Deed History
| Date | Type | Sale Price | Title Company |
|---|---|---|---|
| Warranty Deed | -- | None Listed On Document | |
| Warranty Deed | -- | None Listed On Document | |
| Quit Claim Deed | -- | Crisler H Fariss | |
| Warranty Deed | -- | Abstract & Closing Svcs Llc | |
| Warranty Deed | -- | None Available |
Mortgage History
| Date | Status | Loan Amount | Loan Type |
|---|---|---|---|
| Open | $281,250 | Construction | |
| Previous Owner | $175,200 | Construction | |
| Previous Owner | $143,650 | Commercial |
Similar Homes in the area
Source: MLS United
MLS Number: 4102389
APN: 072H-33D-039-00-00
- 839 Springfield Ct
- 915 Montrose Dr
- 702 Trinity Ln
- 910 Ash Ct
- 240 Bridgeford Blvd
- 1869 Lincolnshire Blvd
- 735 Wicklow Place Unit A
- 1012 Camdenmill Dr
- 420 Saint Andrews Dr Unit A2-4
- 420 Saint Andrews Dr Unit B2-3
- 325 W Oak Leaf Ct
- 13 Breakers Ln
- 14 Breakers Ln
- 7172 Copper Ridge Dr
- 00 W Old Canton Rd
- 46 Breakers Ln
- 65 Breakers Ln
- 85 Breakers Ln
- 92 Breakers Ln
- 177 Saint Andrews Dr
