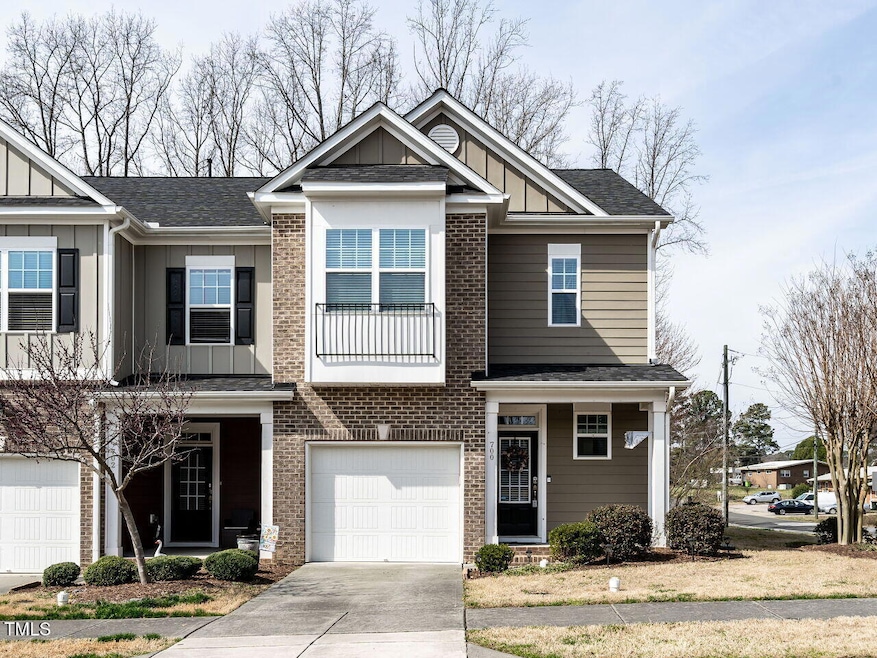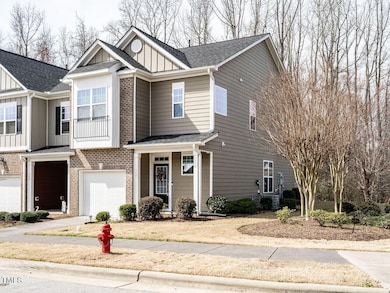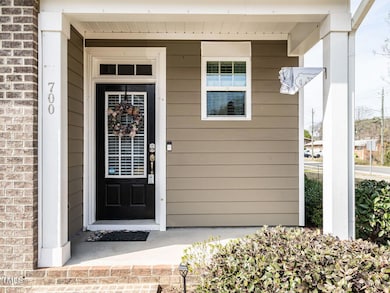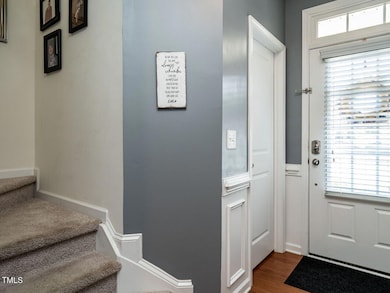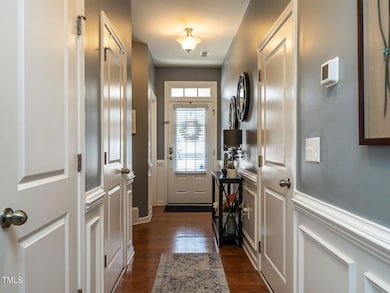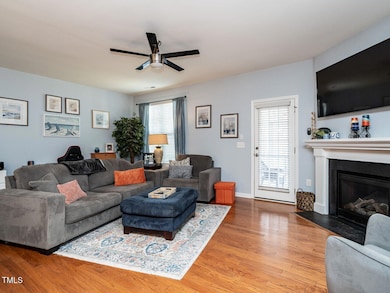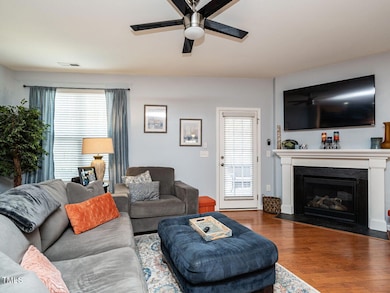
Estimated payment $2,571/month
Highlights
- Outdoor Pool
- Open Floorplan
- Wood Flooring
- Apex Elementary Rated A-
- Transitional Architecture
- Granite Countertops
About This Home
Beautiful end unit w/ 1-car garage & parking pad, covered front & screened-rear porch. Open concept main level w/ dining & family rooms, kitchen w/ granite center island/breakfast bar, ss appliances, under cabinet lighting, lazy susan, tile backsplash & pantry, 4-burner gas range, dishwasher & built-in microwave. Decorative moldings & wood flooring, 2'' blinds, French door closets, laundry room & attic pull down. Primary bedroom w/ ceiling fan, walk-in closet, attached bathroom w/ dual sink vanity, archway, soaking tub & separate shower. Community Swimming pool one block away. Roof 2024, microwave vented to outside, SS appliances, French door pantry, HVAC 2023
Townhouse Details
Home Type
- Townhome
Est. Annual Taxes
- $3,382
Year Built
- Built in 2015
Lot Details
- 1,742 Sq Ft Lot
- Landscaped
HOA Fees
- $140 Monthly HOA Fees
Parking
- 1 Car Attached Garage
- Private Driveway
- Additional Parking
- 1 Open Parking Space
Home Design
- Transitional Architecture
- Traditional Architecture
- Brick Exterior Construction
- Slab Foundation
- Shingle Roof
Interior Spaces
- 1,855 Sq Ft Home
- 2-Story Property
- Open Floorplan
- Smooth Ceilings
- Ceiling Fan
- Gas Log Fireplace
- Blinds
- French Doors
- Entrance Foyer
- Family Room with Fireplace
- Dining Room
- Screened Porch
- Pull Down Stairs to Attic
Kitchen
- Eat-In Kitchen
- Breakfast Bar
- Gas Range
- Microwave
- Dishwasher
- Stainless Steel Appliances
- Kitchen Island
- Granite Countertops
- Disposal
Flooring
- Wood
- Carpet
- Vinyl
Bedrooms and Bathrooms
- 3 Bedrooms
- Walk-In Closet
- Double Vanity
- Separate Shower in Primary Bathroom
- Bathtub with Shower
- Walk-in Shower
Laundry
- Laundry Room
- Laundry on upper level
Pool
- Outdoor Pool
Schools
- Apex Elementary School
- Apex Middle School
- Apex High School
Utilities
- Central Air
- Heat Pump System
- Natural Gas Connected
- Cable TV Available
Listing and Financial Details
- Assessor Parcel Number 0741685046
Community Details
Overview
- Association fees include ground maintenance
- Rs Fincher Association, Phone Number (919) 367-7711
- 55 James At Midtown Subdivision
Recreation
- Community Pool
Map
Home Values in the Area
Average Home Value in this Area
Tax History
| Year | Tax Paid | Tax Assessment Tax Assessment Total Assessment is a certain percentage of the fair market value that is determined by local assessors to be the total taxable value of land and additions on the property. | Land | Improvement |
|---|---|---|---|---|
| 2024 | $3,382 | $393,955 | $85,000 | $308,955 |
| 2023 | $2,952 | $267,271 | $50,000 | $217,271 |
| 2022 | $2,772 | $267,271 | $50,000 | $217,271 |
| 2021 | $2,666 | $267,271 | $50,000 | $217,271 |
| 2020 | $2,639 | $267,271 | $50,000 | $217,271 |
| 2019 | $2,370 | $206,883 | $40,000 | $166,883 |
| 2018 | $2,232 | $206,883 | $40,000 | $166,883 |
| 2017 | $2,078 | $206,883 | $40,000 | $166,883 |
| 2016 | $2,048 | $206,883 | $40,000 | $166,883 |
| 2015 | -- | $30,000 | $30,000 | $0 |
| 2014 | $290 | $30,000 | $30,000 | $0 |
Property History
| Date | Event | Price | Change | Sq Ft Price |
|---|---|---|---|---|
| 03/27/2025 03/27/25 | For Sale | $385,000 | -- | $208 / Sq Ft |
Deed History
| Date | Type | Sale Price | Title Company |
|---|---|---|---|
| Warranty Deed | $270,000 | None Available | |
| Special Warranty Deed | $221,000 | None Available |
Mortgage History
| Date | Status | Loan Amount | Loan Type |
|---|---|---|---|
| Open | $216,000 | New Conventional | |
| Previous Owner | $209,845 | New Conventional |
Similar Homes in Apex, NC
Source: Doorify MLS
MLS Number: 10085047
APN: 0741.07-68-5046-000
- 628 Briarcliff St
- 702 E Chatham St
- 417 E Moore St
- 0 James St Unit 10076799
- 304 Keith St
- 307 S Elm St
- 311 Culvert St
- 801 Myrtle Grove Ln
- 209 James St
- 206 S Salem St
- 205 W Moore St
- 1005 Thorncroft Ln
- 207 Holleman St
- 206 Justice Heights St
- 508 2nd St
- 300 Pate St
- 1466 Salem Creek Dr
- 1403 Chipping Dr
- 733 Hillsford Ln
- 590 Grand Central Station
