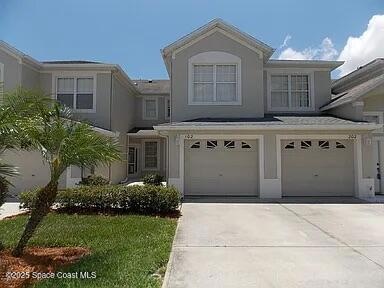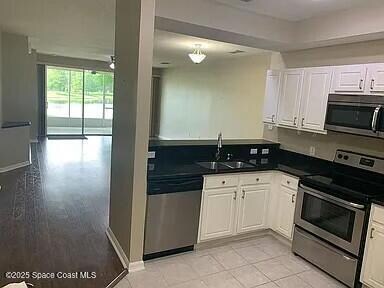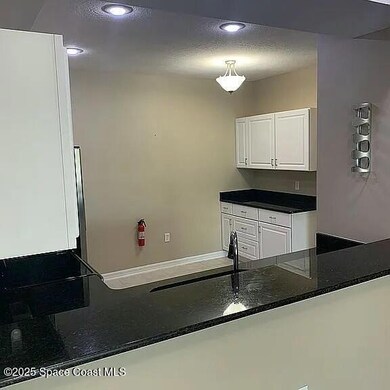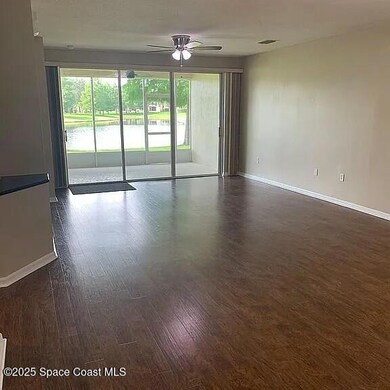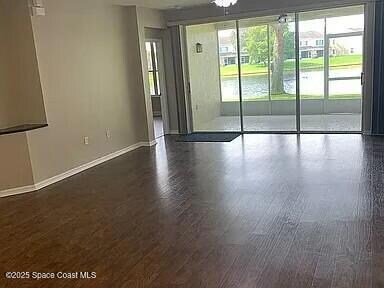
700 Trotter Ln Unit 102 Melbourne, FL 32940
Estimated payment $2,473/month
Highlights
- Lake Front
- Gated Community
- Community Pool
- Suntree Elementary School Rated A-
- Screened Porch
- Walk-In Closet
About This Home
1st floor Lake front condo with the best fountain view in Carriage Park!!! Attached Garage at the end of a long driveway in gated community with a short walk to the community pool. Granite countertops in kitchen and bathrooms, breakfast bar counter top, porch/lanai on lake view, stainless steel appliances, new tankless H2O heater 2024, adult height double master vanities with granite and under mount sinks, walk-in closet with added racks, vinyl and laminate flooring.
Property Details
Home Type
- Condominium
Est. Annual Taxes
- $3,315
Year Built
- Built in 2000
Lot Details
- Lake Front
- North Facing Home
HOA Fees
Parking
- 1 Car Garage
- Off-Street Parking
Home Design
- Concrete Siding
- Block Exterior
- Stucco
Interior Spaces
- 1,376 Sq Ft Home
- 1-Story Property
- Ceiling Fan
- Screened Porch
- Lake Views
- Security Gate
Kitchen
- Breakfast Bar
- Electric Range
- Microwave
- Dishwasher
- Disposal
Flooring
- Laminate
- Vinyl
Bedrooms and Bathrooms
- 2 Bedrooms
- Walk-In Closet
- 2 Full Bathrooms
- Shower Only
Laundry
- Laundry in unit
- Dryer
- Washer
Schools
- Suntree Elementary School
- Delaura Middle School
- Viera High School
Utilities
- Central Heating and Cooling System
Listing and Financial Details
- Assessor Parcel Number 26-36-11-00-00512.0-0102.00
Community Details
Overview
- Carriage Park Condo Association
- Carriage Park Condo Ph I Subdivision
Recreation
- Community Pool
Pet Policy
- Call for details about the types of pets allowed
Security
- Gated Community
- Carbon Monoxide Detectors
- Fire and Smoke Detector
Map
Home Values in the Area
Average Home Value in this Area
Tax History
| Year | Tax Paid | Tax Assessment Tax Assessment Total Assessment is a certain percentage of the fair market value that is determined by local assessors to be the total taxable value of land and additions on the property. | Land | Improvement |
|---|---|---|---|---|
| 2023 | $3,218 | $239,840 | $0 | $0 |
| 2022 | $2,918 | $232,740 | $0 | $0 |
| 2021 | $2,696 | $178,550 | $0 | $178,550 |
| 2020 | $2,631 | $172,630 | $0 | $172,630 |
| 2019 | $2,640 | $172,630 | $0 | $172,630 |
| 2018 | $2,521 | $162,680 | $0 | $162,680 |
| 2017 | $2,351 | $140,420 | $0 | $140,420 |
| 2016 | $2,251 | $127,440 | $0 | $0 |
| 2015 | $2,189 | $118,000 | $0 | $0 |
| 2014 | $1,908 | $98,720 | $0 | $0 |
Property History
| Date | Event | Price | Change | Sq Ft Price |
|---|---|---|---|---|
| 04/19/2025 04/19/25 | For Sale | $349,900 | 0.0% | $254 / Sq Ft |
| 04/22/2023 04/22/23 | Rented | $2,200 | 0.0% | -- |
| 04/14/2023 04/14/23 | Under Contract | -- | -- | -- |
| 03/27/2023 03/27/23 | For Rent | $2,200 | -12.0% | -- |
| 07/29/2022 07/29/22 | Rented | $2,500 | +8.7% | -- |
| 07/21/2022 07/21/22 | Under Contract | -- | -- | -- |
| 06/20/2022 06/20/22 | For Rent | $2,300 | +64.3% | -- |
| 05/02/2017 05/02/17 | Under Contract | -- | -- | -- |
| 05/01/2017 05/01/17 | Rented | $1,400 | 0.0% | -- |
| 04/24/2017 04/24/17 | For Rent | $1,400 | 0.0% | -- |
| 11/11/2016 11/11/16 | Rented | $1,400 | 0.0% | -- |
| 10/29/2016 10/29/16 | Price Changed | $1,400 | -3.4% | $1 / Sq Ft |
| 10/19/2016 10/19/16 | For Rent | $1,450 | +13.7% | -- |
| 11/07/2014 11/07/14 | Rented | $1,275 | -12.1% | -- |
| 11/06/2014 11/06/14 | Under Contract | -- | -- | -- |
| 10/03/2014 10/03/14 | For Rent | $1,450 | 0.0% | -- |
| 08/28/2014 08/28/14 | Sold | $135,000 | -2.2% | $98 / Sq Ft |
| 07/26/2014 07/26/14 | Pending | -- | -- | -- |
| 05/28/2014 05/28/14 | For Sale | $138,000 | 0.0% | $100 / Sq Ft |
| 03/31/2012 03/31/12 | Rented | $950 | 0.0% | -- |
| 03/08/2012 03/08/12 | Under Contract | -- | -- | -- |
| 02/22/2012 02/22/12 | For Rent | $950 | -- | -- |
Deed History
| Date | Type | Sale Price | Title Company |
|---|---|---|---|
| Warranty Deed | $135,000 | Attorney | |
| Trustee Deed | -- | None Available | |
| Warranty Deed | -- | Attorney | |
| Warranty Deed | -- | Attorney | |
| Warranty Deed | -- | Attorney | |
| Warranty Deed | $75,000 | None Available | |
| Warranty Deed | $111,500 | -- |
Mortgage History
| Date | Status | Loan Amount | Loan Type |
|---|---|---|---|
| Open | $101,250 | No Value Available | |
| Previous Owner | $40,000 | Credit Line Revolving | |
| Previous Owner | $105,900 | Unknown | |
| Previous Owner | $105,900 | Purchase Money Mortgage |
Similar Homes in Melbourne, FL
Source: Space Coast MLS (Space Coast Association of REALTORS®)
MLS Number: 1043752
APN: 26-36-11-00-00512.0-0102.00
- 401 Trotter Ln Unit 205
- 1332 Hampton Park Ln
- 1399 Hampton Park Ln
- 518 Renaissance Ave
- 419 Renaissance Ave
- 621 Misty Creek Dr
- 721 Misty Creek Dr
- 2970 Avalonia Dr
- 2835 Blazing Star Dr
- 209 Ashbourne Ct
- 1441 Royal Fern Dr
- 1193 Honeybee Ln
- 1474 Crane Creek Blvd
- 1291 Royal Fern Dr
- 1271 Royal Fern Dr
- 7016 Hammock Trace Dr
- 7036 Hammock Trace Dr
- 1290 Royal Fern Dr
- 1270 Royal Fern Dr
- 250 Baytree Dr
