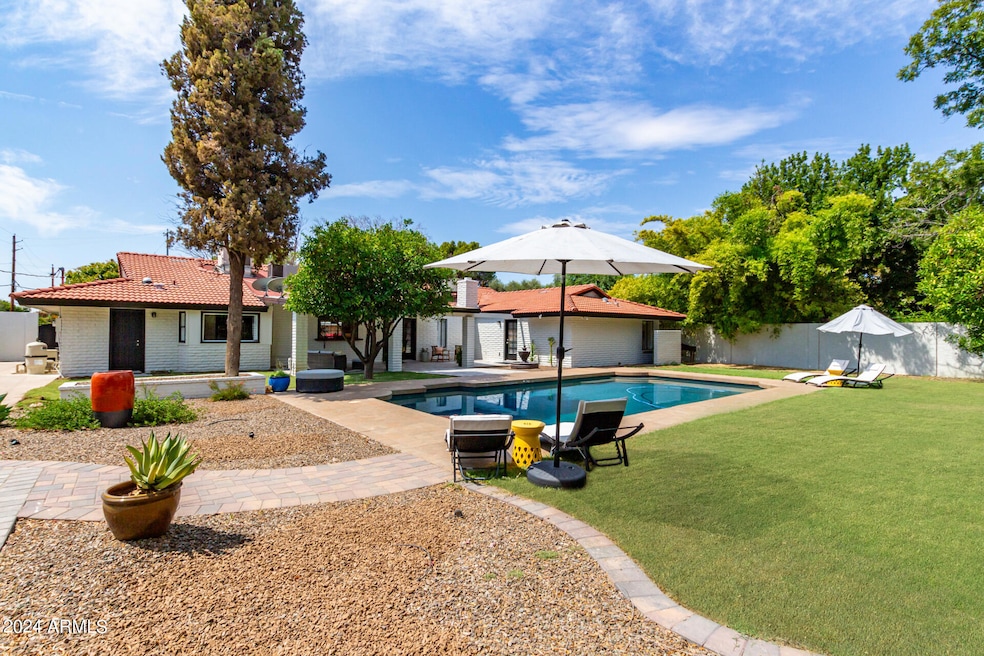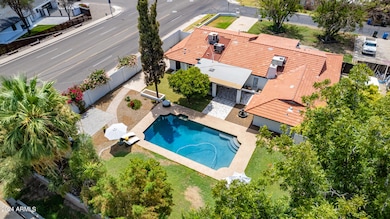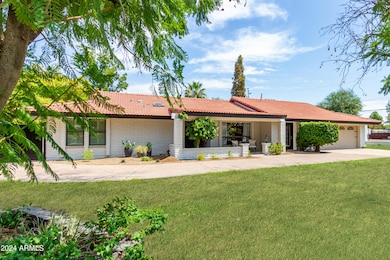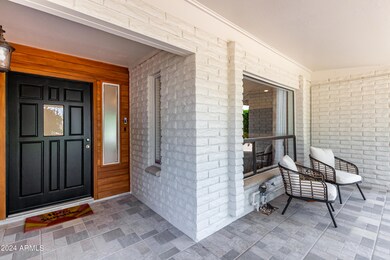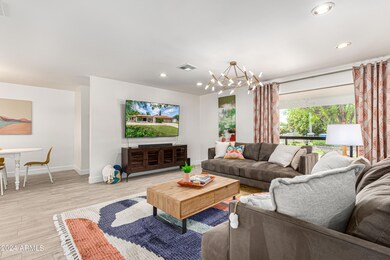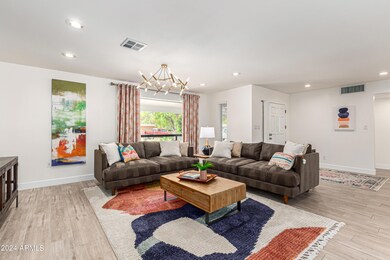
700 W Drey Dr Phoenix, AZ 85021
North Central NeighborhoodEstimated payment $7,749/month
Highlights
- Heated Pool
- 0.43 Acre Lot
- Granite Countertops
- Sunnyslope High School Rated A
- Corner Lot
- No HOA
About This Home
Welcome to this breathtaking 5-bedroom, 3-bathroom residence in the heart of Central Phoenix. Situated on half an acre, with a large heated pool. The mature landscaping features orange, kumquat, pecan and pomegranate trees providing tranquility and privacy. You'll find a fully updated interior with custom touches that add unique character to every corner. Special features include: a new garage floor coating adds a sleek, finished look to a space that's often overlooked. Experience luxury living in a prime location, where comfort meets convenience. This is not just a house; it's the key to a lifestyle you deserve.The whole home water softener and RO filter at the kitchen sink are must haves in our desert climate. The home has smart home energy and security controls.
Open House Schedule
-
Friday, April 25, 20251:00 to 4:00 pm4/25/2025 1:00:00 PM +00:004/25/2025 4:00:00 PM +00:00Add to Calendar
Home Details
Home Type
- Single Family
Est. Annual Taxes
- $4,748
Year Built
- Built in 1978
Lot Details
- 0.43 Acre Lot
- Block Wall Fence
- Corner Lot
- Sprinklers on Timer
- Grass Covered Lot
Parking
- 2 Car Garage
Home Design
- Tile Roof
- Block Exterior
- Low Volatile Organic Compounds (VOC) Products or Finishes
Interior Spaces
- 3,010 Sq Ft Home
- 1-Story Property
- Ceiling Fan
- Family Room with Fireplace
- Tile Flooring
Kitchen
- Breakfast Bar
- Gas Cooktop
- Built-In Microwave
- Kitchen Island
- Granite Countertops
Bedrooms and Bathrooms
- 5 Bedrooms
- Remodeled Bathroom
- Primary Bathroom is a Full Bathroom
- 3 Bathrooms
- Dual Vanity Sinks in Primary Bathroom
- Bathtub With Separate Shower Stall
Accessible Home Design
- Accessible Hallway
- Doors are 32 inches wide or more
- No Interior Steps
- Multiple Entries or Exits
- Stepless Entry
- Hard or Low Nap Flooring
Schools
- Richard E Miller Elementary School
- Royal Palm Middle School
- Sunnyslope High School
Utilities
- Cooling Available
- Heating System Uses Natural Gas
- High Speed Internet
Additional Features
- No or Low VOC Paint or Finish
- Heated Pool
Community Details
- No Home Owners Association
- Association fees include no fees
Listing and Financial Details
- Tax Lot M34
- Assessor Parcel Number 158-17-018-F
Map
Home Values in the Area
Average Home Value in this Area
Tax History
| Year | Tax Paid | Tax Assessment Tax Assessment Total Assessment is a certain percentage of the fair market value that is determined by local assessors to be the total taxable value of land and additions on the property. | Land | Improvement |
|---|---|---|---|---|
| 2025 | $4,748 | $39,528 | -- | -- |
| 2024 | $4,747 | $37,646 | -- | -- |
| 2023 | $4,747 | $63,210 | $12,640 | $50,570 |
| 2022 | $4,592 | $48,570 | $9,710 | $38,860 |
| 2021 | $4,651 | $44,870 | $8,970 | $35,900 |
| 2020 | $4,535 | $43,450 | $8,690 | $34,760 |
| 2019 | $3,924 | $38,860 | $7,770 | $31,090 |
| 2018 | $3,814 | $37,350 | $7,470 | $29,880 |
| 2017 | $3,803 | $37,510 | $7,500 | $30,010 |
| 2016 | $3,735 | $36,060 | $7,210 | $28,850 |
| 2015 | $3,464 | $32,460 | $6,490 | $25,970 |
Property History
| Date | Event | Price | Change | Sq Ft Price |
|---|---|---|---|---|
| 04/10/2025 04/10/25 | For Sale | $1,320,000 | 0.0% | $439 / Sq Ft |
| 03/17/2025 03/17/25 | Off Market | $1,320,000 | -- | -- |
| 03/17/2025 03/17/25 | For Sale | $1,320,000 | 0.0% | $439 / Sq Ft |
| 10/12/2024 10/12/24 | Rented | $6,200 | +17.0% | -- |
| 10/11/2024 10/11/24 | Under Contract | -- | -- | -- |
| 09/29/2024 09/29/24 | Price Changed | $5,300 | -3.6% | $2 / Sq Ft |
| 09/10/2024 09/10/24 | Price Changed | $5,500 | -5.2% | $2 / Sq Ft |
| 08/26/2024 08/26/24 | For Rent | $5,800 | 0.0% | -- |
| 02/28/2022 02/28/22 | Sold | $1,070,000 | 0.0% | $310 / Sq Ft |
| 02/28/2022 02/28/22 | Pending | -- | -- | -- |
| 02/28/2022 02/28/22 | For Sale | $1,070,000 | +125.3% | $310 / Sq Ft |
| 02/19/2020 02/19/20 | Sold | $475,000 | -17.4% | $138 / Sq Ft |
| 01/30/2020 01/30/20 | Pending | -- | -- | -- |
| 12/26/2019 12/26/19 | Price Changed | $574,900 | -0.7% | $167 / Sq Ft |
| 11/26/2019 11/26/19 | Price Changed | $579,000 | -1.7% | $168 / Sq Ft |
| 11/01/2019 11/01/19 | Price Changed | $589,000 | -1.7% | $171 / Sq Ft |
| 10/25/2019 10/25/19 | For Sale | $599,000 | -- | $174 / Sq Ft |
Deed History
| Date | Type | Sale Price | Title Company |
|---|---|---|---|
| Warranty Deed | $1,070,000 | Chicago Title | |
| Warranty Deed | $475,000 | West Title | |
| Interfamily Deed Transfer | -- | None Available |
Mortgage History
| Date | Status | Loan Amount | Loan Type |
|---|---|---|---|
| Open | $856,000 | New Conventional | |
| Closed | $552,668 | New Conventional | |
| Previous Owner | $548,250 | New Conventional | |
| Previous Owner | $437,700 | New Conventional | |
| Previous Owner | $420,750 | Commercial | |
| Previous Owner | $111,000 | Stand Alone First |
Similar Homes in Phoenix, AZ
Source: Arizona Regional Multiple Listing Service (ARMLS)
MLS Number: 6821995
APN: 158-17-018F
- 715 W Puget Ave
- 520 W Townley Ave
- 8821 N 9th Ave
- 501 W Why Worry Ln
- 502 W Diana Ave
- 930 W Mission Ln
- 512 W Seldon Ln
- 1209 W Golden Ln
- 416 W Mission Ln
- 9023 N 3rd Ave
- 9226 N 5th Ave
- 133 W Ruth Ave
- 1302 W Golden Ln
- 649 W Hatcher Rd
- 625 W Echo Ln
- 1234 W Orchid Ln
- 9410 N 4th Ave
- 726 W Las Palmaritas Dr
- 9428 N 9th Ave
- 9043 N 14th Dr
