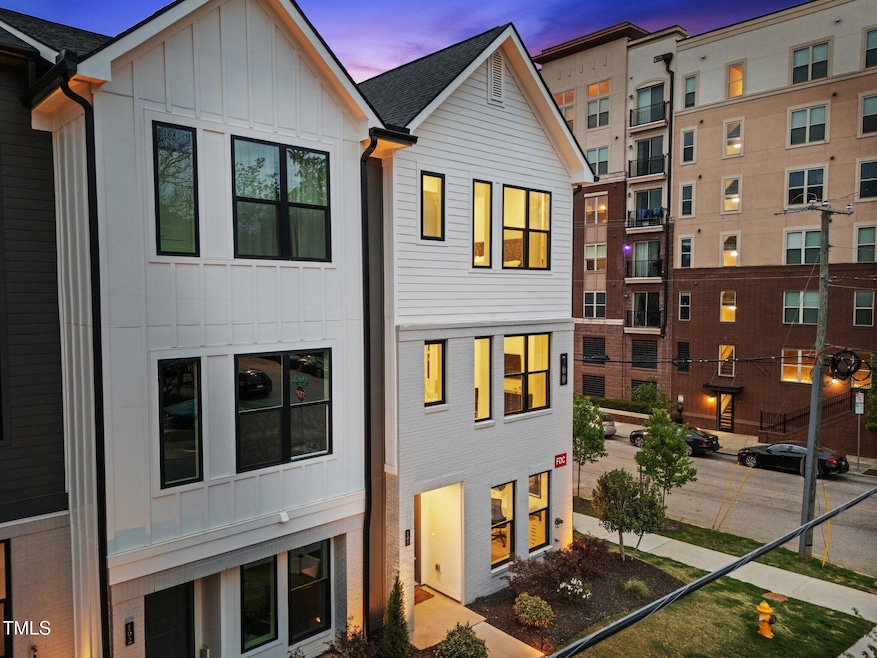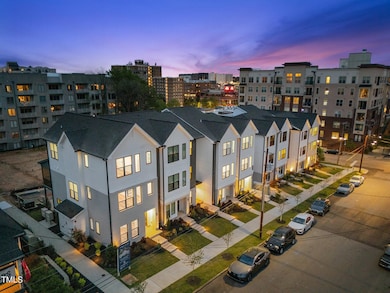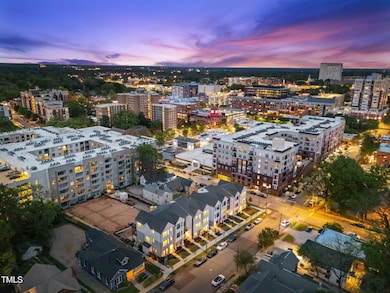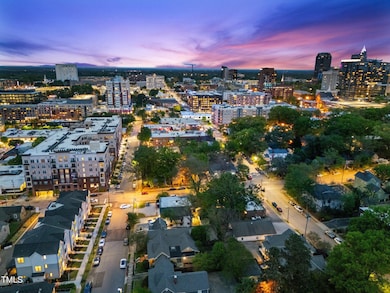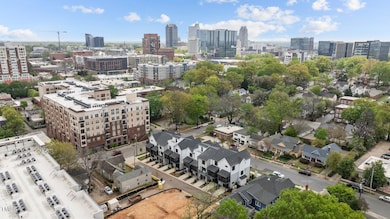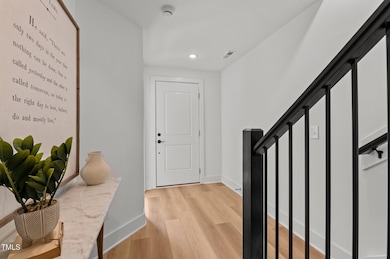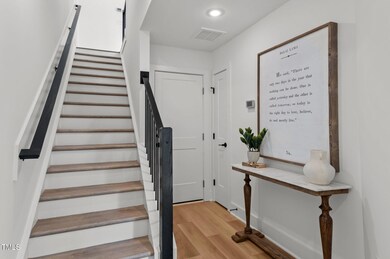
700 W North St Unit 101 Raleigh, NC 27603
Hillsborough NeighborhoodEstimated payment $5,202/month
Highlights
- New Construction
- Downtown View
- High Ceiling
- Wiley Elementary Rated A-
- Craftsman Architecture
- Quartz Countertops
About This Home
Live in the center of it all—Noble Place offers modern, low-maintenance luxury between Boylan and St. Mary's Street, just steps from Downtown Raleigh's dining, nightlife, and culture. This bright, end-unit townhome combines thoughtful design with everyday comfort.
Pull into your private garage or welcome friends with easy street parking right at your front door. Inside, the entry level offers a flexible bedroom or home office with a full bath—ideal for guests, remote work, or workouts.
Upstairs, the main living area is made for entertaining, featuring a stunning chef's kitchen with ceiling-height cabinets, a statement waterfall island, and high-end fixtures. Relax or host on the oversized screened-in balcony—your personal outdoor hangout in the city.
The top floor features two spacious bedrooms with walk-in closets, spa-inspired bathrooms, and stylish custom wall detailing.
Live where Raleigh comes alive.
Townhouse Details
Home Type
- Townhome
Est. Annual Taxes
- $0
Year Built
- Built in 2024 | New Construction
Lot Details
- South Facing Home
- Landscaped
HOA Fees
- $300 Monthly HOA Fees
Parking
- 1 Car Attached Garage
- Rear-Facing Garage
Home Design
- Home is estimated to be completed on 1/1/25
- Craftsman Architecture
- Contemporary Architecture
- Transitional Architecture
- Brick Veneer
- Raised Foundation
- Slab Foundation
- Frame Construction
- Shingle Roof
Interior Spaces
- 1,684 Sq Ft Home
- 3-Story Property
- Smooth Ceilings
- High Ceiling
- Ceiling Fan
- Entrance Foyer
- Combination Dining and Living Room
- Downtown Views
- Laundry on upper level
Kitchen
- Electric Oven
- Free-Standing Electric Oven
- Electric Range
- Microwave
- Plumbed For Ice Maker
- Dishwasher
- Stainless Steel Appliances
- Quartz Countertops
Flooring
- Carpet
- Tile
- Luxury Vinyl Tile
Bedrooms and Bathrooms
- 3 Bedrooms
- Walk-In Closet
- Double Vanity
- Bathtub with Shower
- Walk-in Shower
Outdoor Features
- Rain Gutters
- Porch
Schools
- Wiley Elementary School
- Oberlin Middle School
- Broughton High School
Utilities
- Central Air
- Heat Pump System
- Electric Water Heater
Community Details
- Association fees include insurance
- Towne Properties Association, Phone Number (919) 878-8787
- Built by Holden Barnett Properties, LLC
- Noble Place Condominiums Subdivision, Clara Floorplan
Listing and Financial Details
- Assessor Parcel Number 1704400912
Map
Home Values in the Area
Average Home Value in this Area
Tax History
| Year | Tax Paid | Tax Assessment Tax Assessment Total Assessment is a certain percentage of the fair market value that is determined by local assessors to be the total taxable value of land and additions on the property. | Land | Improvement |
|---|---|---|---|---|
| 2024 | $0 | $1 | $1 | $0 |
| 2023 | $17,266 | $1,538,631 | $1,351,750 | $186,881 |
| 2022 | $16,040 | $1,582,175 | $1,395,294 | $186,881 |
| 2021 | $7,354 | $753,747 | $566,866 | $186,881 |
| 2020 | $7,220 | $753,747 | $566,866 | $186,881 |
| 2019 | $5,678 | $488,264 | $338,931 | $149,333 |
| 2018 | $5,355 | $488,264 | $338,931 | $149,333 |
| 2017 | $5,099 | $488,264 | $338,931 | $149,333 |
| 2016 | $4,994 | $488,264 | $338,931 | $149,333 |
| 2015 | $4,483 | $431,013 | $283,150 | $147,863 |
| 2014 | $4,252 | $431,013 | $283,150 | $147,863 |
Property History
| Date | Event | Price | Change | Sq Ft Price |
|---|---|---|---|---|
| 04/11/2025 04/11/25 | For Sale | $880,000 | -- | $523 / Sq Ft |
Deed History
| Date | Type | Sale Price | Title Company |
|---|---|---|---|
| Special Warranty Deed | $3,000,000 | None Listed On Document | |
| Warranty Deed | $745,000 | None Listed On Document | |
| Warranty Deed | $335,000 | -- | |
| Interfamily Deed Transfer | -- | -- | |
| Interfamily Deed Transfer | -- | -- |
Mortgage History
| Date | Status | Loan Amount | Loan Type |
|---|---|---|---|
| Previous Owner | $2,060,000 | New Conventional | |
| Previous Owner | $325,000 | Credit Line Revolving |
Similar Homes in Raleigh, NC
Source: Doorify MLS
MLS Number: 10088631
APN: 1704.18-40-0912-000
- 700 W North St Unit 101
- 222 Saint Marys St
- 202 Dundas Ln
- 222 Glenwood Ave Unit 218
- 222 Glenwood Ave Unit 608
- 222 Glenwood Ave Unit 602
- 222 Glenwood Ave Unit 508
- 222 Glenwood Ave Unit 307
- 510 Glenwood Ave Unit 510
- 510 Glenwood Ave Unit 602
- 618 N Boylan Ave Unit 304
- 618 N Boylan Ave Unit 300
- 618 N Boylan Ave Unit 826
- 618 N Boylan Ave Unit 1028
- 230 E Park Dr
- 400 W North St Unit 732
- 400 W North St Unit 1420
- 400 W North St Unit 502
- 400 W North St Unit 1204
- 400 W North St Unit 900
