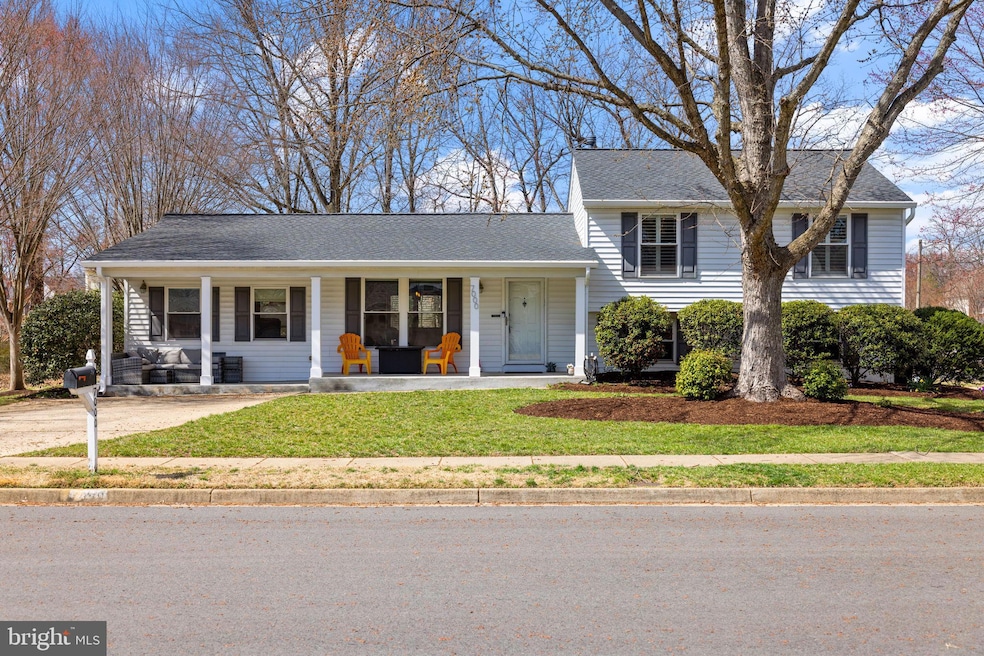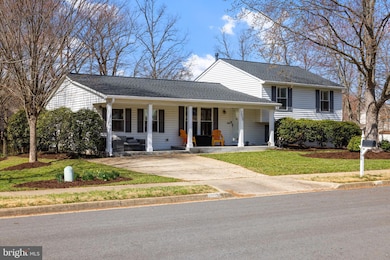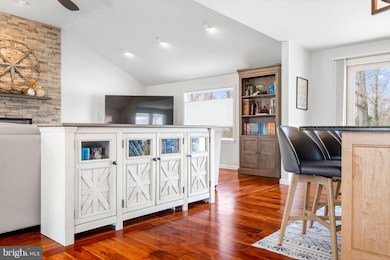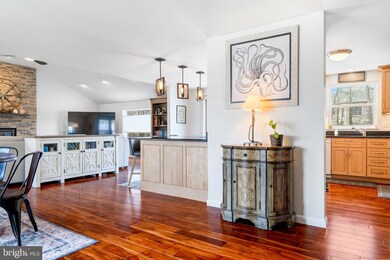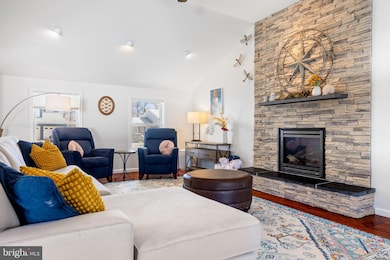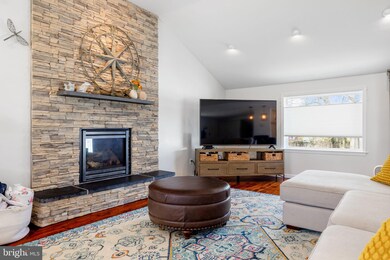
7000 Bethnal Ct Springfield, VA 22150
Highlights
- 0.65 Acre Lot
- Deck
- No HOA
- Open Floorplan
- Wood Flooring
- Upgraded Countertops
About This Home
As of April 2025Perfect 10! This lovingly maintained single-family home on a double lot totaling .65 acres offers modern updates, ample space, and a great location. The main level features Brazilian cherry hardwood floors, fresh neutral paint, and a bright living room addition with vaulted ceilings, stacked stone gas fireplace, updated lighting, and double-pane windows (2011). The open concept kitchen boasts granite countertops, a wraparound breakfast bar, soft-close maple cabinets, an oversized pantry, and a new stainless steel refrigerator. In the freshly painted bedrooms enjoy upgraded textured carpet and a renovated en-suite bath off of the primary. Downstairs, the generously sized family room also has new carpet, and a bonus den/office provides even more space. There is also tons of storage in the unfinished lower level which could easily be used as a workshop, gym, art studio, or all of the above. Other features include a new heating system (2022), new roof (2024), two driveways, and an oversized detached garage with a covered porch entry. Note the garage is 23.5 ft. × 24.5 ft. with 10 ft. ceilings! From the front porch to the enormous front, back, and side yards, this charming home is simply amazing. And in a fabulous location too close to not one, but two commuter lots, the Franconia metro, shops, dining, trails, and parks. No HOA!
Home Details
Home Type
- Single Family
Est. Annual Taxes
- $8,712
Year Built
- Built in 1982 | Remodeled in 2011
Lot Details
- 0.65 Acre Lot
- Partially Fenced Property
- Additional Parcels
- Property is zoned 130
Parking
- 2 Car Detached Garage
- 6 Driveway Spaces
- Oversized Parking
- Parking Storage or Cabinetry
- Side Facing Garage
- Garage Door Opener
Home Design
- Split Level Home
- Combination Foundation
- Slab Foundation
- Shingle Roof
- Vinyl Siding
Interior Spaces
- 2,186 Sq Ft Home
- Property has 4 Levels
- Open Floorplan
- Ceiling Fan
- Recessed Lighting
- Gas Fireplace
- Double Pane Windows
- Window Treatments
- Family Room Off Kitchen
- Living Room
- Dining Room
- Den
- Storage Room
Kitchen
- Breakfast Area or Nook
- Electric Oven or Range
- Built-In Microwave
- Freezer
- Dishwasher
- Upgraded Countertops
- Disposal
Flooring
- Wood
- Carpet
- Ceramic Tile
Bedrooms and Bathrooms
- 3 Bedrooms
- En-Suite Primary Bedroom
Laundry
- Laundry Room
- Laundry on lower level
- Dryer
- Washer
Basement
- Walk-Out Basement
- Connecting Stairway
- Garage Access
- Rear Basement Entry
- Basement Windows
Outdoor Features
- Deck
- Porch
Schools
- Forestdale Elementary School
- Key Middle School
- Lee High School
Utilities
- Central Air
- Heat Pump System
- Natural Gas Water Heater
Community Details
- No Home Owners Association
- Franklin Mews Subdivision
Listing and Financial Details
- Tax Lot 5
- Assessor Parcel Number 0901 14 0005
Map
Home Values in the Area
Average Home Value in this Area
Property History
| Date | Event | Price | Change | Sq Ft Price |
|---|---|---|---|---|
| 04/15/2025 04/15/25 | Sold | $895,000 | +5.3% | $409 / Sq Ft |
| 03/25/2025 03/25/25 | Pending | -- | -- | -- |
| 03/21/2025 03/21/25 | For Sale | $850,000 | +12.6% | $389 / Sq Ft |
| 05/12/2022 05/12/22 | Sold | $755,100 | +8.0% | $272 / Sq Ft |
| 04/17/2022 04/17/22 | Pending | -- | -- | -- |
| 04/14/2022 04/14/22 | For Sale | $699,000 | -- | $252 / Sq Ft |
Tax History
| Year | Tax Paid | Tax Assessment Tax Assessment Total Assessment is a certain percentage of the fair market value that is determined by local assessors to be the total taxable value of land and additions on the property. | Land | Improvement |
|---|---|---|---|---|
| 2024 | $8,568 | $739,560 | $293,000 | $446,560 |
| 2023 | $7,713 | $683,510 | $268,000 | $415,510 |
| 2022 | $6,687 | $584,810 | $248,000 | $336,810 |
| 2021 | $6,190 | $527,440 | $223,000 | $304,440 |
| 2020 | $6,051 | $511,240 | $213,000 | $298,240 |
| 2019 | $6,051 | $511,240 | $213,000 | $298,240 |
| 2018 | $5,791 | $503,580 | $213,000 | $290,580 |
| 2017 | $5,847 | $503,580 | $213,000 | $290,580 |
| 2016 | $5,083 | $438,760 | $198,000 | $240,760 |
| 2015 | $4,451 | $398,800 | $178,000 | $220,800 |
| 2014 | $4,441 | $398,800 | $178,000 | $220,800 |
Mortgage History
| Date | Status | Loan Amount | Loan Type |
|---|---|---|---|
| Previous Owner | $132,000 | No Value Available | |
| Previous Owner | $197,000 | Credit Line Revolving |
Deed History
| Date | Type | Sale Price | Title Company |
|---|---|---|---|
| Deed | $755,100 | New Title Company Name |
Similar Homes in Springfield, VA
Source: Bright MLS
MLS Number: VAFX2228068
APN: 0901-14-0005
- 6825 Kite Flyer Ct
- 6840 Clowser Ct
- 7211 Bonniemill Ln
- 7302 Oriole Ave
- 7261 Castlefield Way
- 7301 Belinger Ct
- 7507 Hooes Rd
- 7043 Calamo St
- 7203 Tanager St
- 6522 Spring Rd
- 6524 Robin Rd
- 6556 Antrican Dr
- 7523 Westmore Dr
- 7537 Westmore Dr
- 6811 Lois Dr
- 6623 Burlington Place
- 7033 Solomon Seal Ct
- 6638 Briarleigh Way
- 7049 Solomon Seal Ct
- 6631 Rockleigh Way
