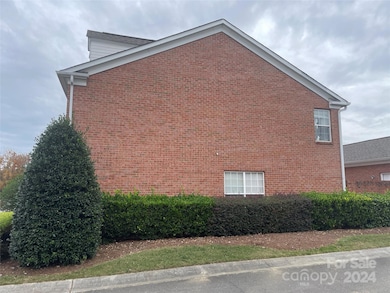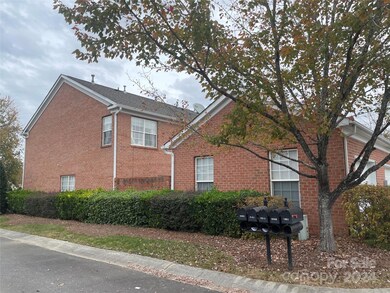
7000 Creft Cir Indian Trail, NC 28079
Highlights
- Open Floorplan
- Clubhouse
- Charleston Architecture
- Poplin Elementary School Rated A
- Pond
- Wood Flooring
About This Home
As of November 2024This beautiful brick townhouse is an end-unit with a detached garage. A bright & welcoming Living Room invites you to relax and feel at home. The open Dining area flows into the kitchen with enough space to host a party! In summer you can open the door & overflow to the private patio for a cookout. Upstairs are 2 spacious bedrooms each with an en suite bath. The access to Charlotte, Monroe and interstates makes this the perfect location for anyone!
Lake Park’s landmark clocktower overlooks this beautiful village with churches, shops, offices, and a community center. 5 parks, 2 swimming pools, a wading pool, a “feature pool”, pickleball & tennis courts, 6 playgrounds, and 13 ponds provide a lovely backdrop. Unique monuments & gazebos identify the neighborhoods. Holidays are celebrated & Christmas will remind you of bygone years with a tree lighting ceremony, a Santa visit and horse-drawn rides through the Village! Move into Lake Park and enjoy the lifestyle you have been searching for.
Last Agent to Sell the Property
NorthGroup Real Estate LLC Brokerage Email: kathywingrealtor@gmail.com License #124347

Townhouse Details
Home Type
- Townhome
Est. Annual Taxes
- $1,596
Year Built
- Built in 2002
Lot Details
- Lot Dimensions are 29x83x33x67
HOA Fees
- $263 Monthly HOA Fees
Parking
- 1 Car Detached Garage
- Rear-Facing Garage
- Garage Door Opener
- Driveway
- On-Street Parking
- 2 Open Parking Spaces
Home Design
- Charleston Architecture
- Slab Foundation
- Four Sided Brick Exterior Elevation
Interior Spaces
- 2-Story Property
- Open Floorplan
- Insulated Windows
- Entrance Foyer
- Great Room with Fireplace
- Pull Down Stairs to Attic
Kitchen
- Electric Range
- Dishwasher
- Disposal
Flooring
- Wood
- Tile
Bedrooms and Bathrooms
- 2 Bedrooms
- Walk-In Closet
Laundry
- Laundry Room
- Washer and Electric Dryer Hookup
Outdoor Features
- Pond
- Enclosed patio or porch
Schools
- Poplin Elementary School
- Porter Ridge Middle School
- Porter Ridge High School
Utilities
- Forced Air Heating and Cooling System
- Heating System Uses Natural Gas
- Underground Utilities
- Cable TV Available
Listing and Financial Details
- Assessor Parcel Number 07064417
Community Details
Overview
- Henderson Properties Association, Phone Number (704) 970-4155
- Lake Park Subdivision
- Mandatory home owners association
Amenities
- Picnic Area
- Clubhouse
Recreation
- Tennis Courts
- Indoor Game Court
- Recreation Facilities
- Community Playground
Map
Home Values in the Area
Average Home Value in this Area
Property History
| Date | Event | Price | Change | Sq Ft Price |
|---|---|---|---|---|
| 11/19/2024 11/19/24 | Sold | $305,000 | 0.0% | $244 / Sq Ft |
| 11/03/2024 11/03/24 | Pending | -- | -- | -- |
| 11/01/2024 11/01/24 | For Sale | $305,000 | -- | $244 / Sq Ft |
Tax History
| Year | Tax Paid | Tax Assessment Tax Assessment Total Assessment is a certain percentage of the fair market value that is determined by local assessors to be the total taxable value of land and additions on the property. | Land | Improvement |
|---|---|---|---|---|
| 2024 | $1,596 | $179,800 | $37,000 | $142,800 |
| 2023 | $1,501 | $179,800 | $37,000 | $142,800 |
| 2022 | $1,546 | $179,800 | $37,000 | $142,800 |
| 2021 | $1,523 | $179,800 | $37,000 | $142,800 |
| 2020 | $944 | $121,100 | $22,000 | $99,100 |
| 2019 | $1,292 | $121,100 | $22,000 | $99,100 |
| 2018 | $944 | $121,100 | $22,000 | $99,100 |
| 2017 | $1,315 | $121,100 | $22,000 | $99,100 |
| 2016 | $1,265 | $121,100 | $22,000 | $99,100 |
| 2015 | $1,002 | $121,100 | $22,000 | $99,100 |
| 2014 | $896 | $125,390 | $29,000 | $96,390 |
Mortgage History
| Date | Status | Loan Amount | Loan Type |
|---|---|---|---|
| Open | $205,000 | New Conventional | |
| Previous Owner | $130,494 | FHA | |
| Previous Owner | $12,000 | Credit Line Revolving | |
| Previous Owner | $125,681 | FHA | |
| Previous Owner | $101,902 | FHA | |
| Previous Owner | $128,756 | FHA | |
| Previous Owner | $129,172 | FHA |
Deed History
| Date | Type | Sale Price | Title Company |
|---|---|---|---|
| Warranty Deed | $305,000 | None Listed On Document | |
| Warranty Deed | $128,000 | Attorney | |
| Special Warranty Deed | -- | None Available | |
| Trustee Deed | $137,426 | None Available | |
| Foreclosure Deed | $5,500 | None Available | |
| Warranty Deed | $131,500 | -- |
Similar Homes in the area
Source: Canopy MLS (Canopy Realtor® Association)
MLS Number: 4195133
APN: 07-064-417
- 3812 York Alley
- 6112 Creft Cir Unit 212
- 6007 Kenmore Ln
- 6141 Creft Cir
- 7505 Conifer Cir
- 426 Kenwood View
- 401 Portrait Way
- 4107 Balsam St
- 6728 Mimosa St
- 3701 Arthur St
- 6420 Conifer Cir
- 0 Secrest Short Cut Rd
- 1029 Paddington Dr
- 4705 Granite Ct
- 3606 White Swan Ct
- 3002 Paddington Dr
- 4002 Shadow Pines Cir
- 3908 Brittany Ct
- 411 Sunharvest Ln
- 3507 Southern Ginger Dr


