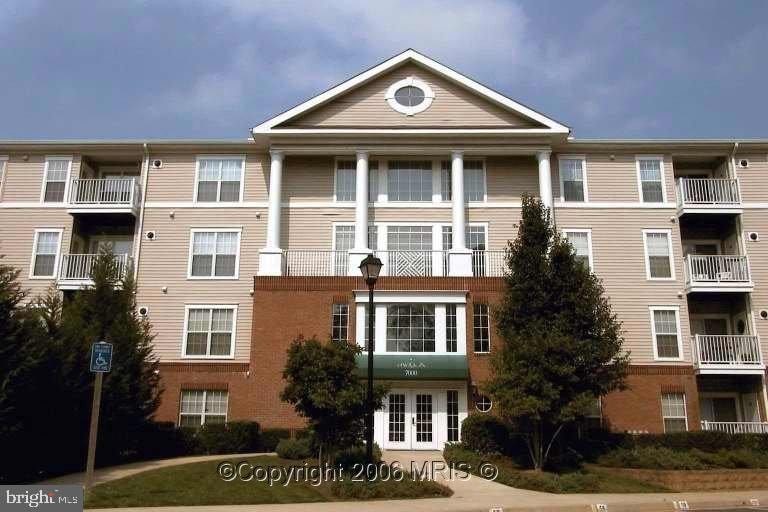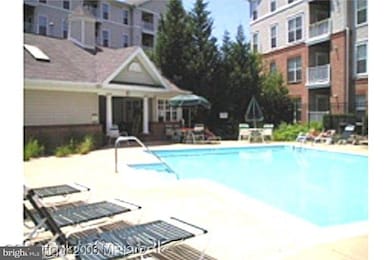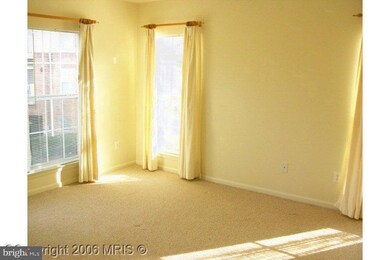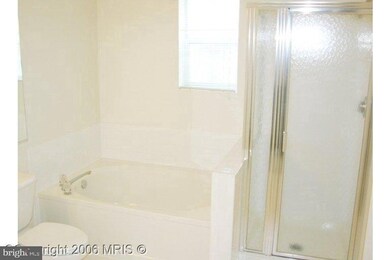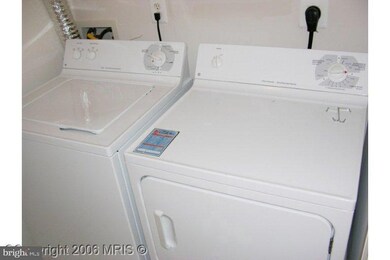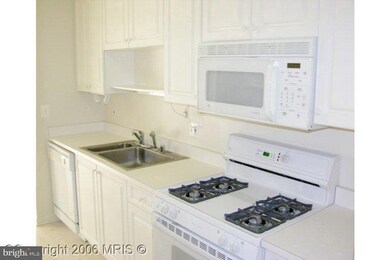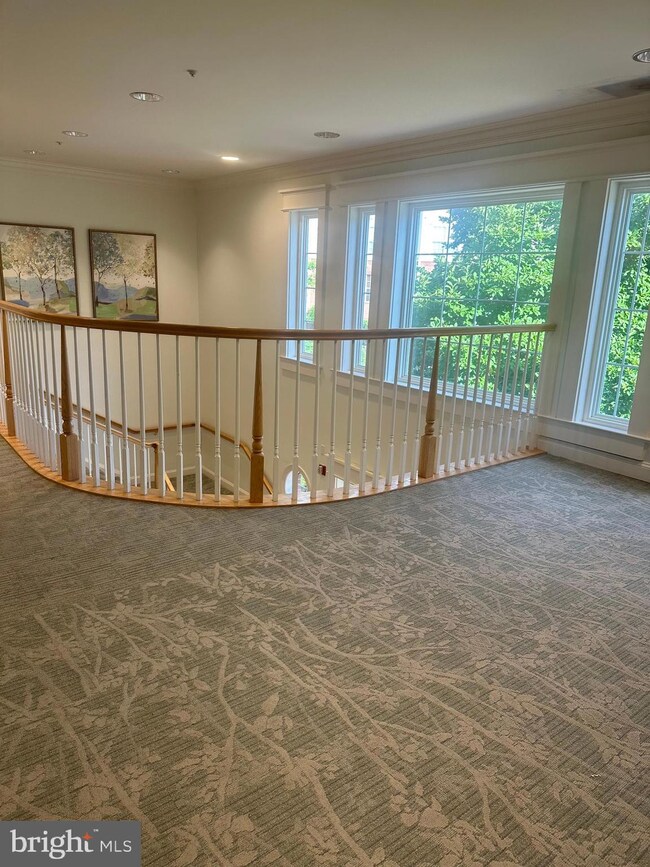
The Pavillion 7000 Falls Reach Dr Unit 211 Falls Church, VA 22043
Idylwood NeighborhoodHighlights
- No Units Above
- Contemporary Architecture
- Wood Flooring
- Haycock Elementary School Rated A
- Traditional Floor Plan
- 1 Fireplace
About This Home
As of January 2025Great location: Beautiful Canterbury model, Split floor plan, with master bedroom on one side and guest room on the other. Newly painted throughout the unit. Next to West Falls Church metro: 2 br/2ba unit on 2nd floor in elevator building: Gate -secured garage space+ additional parking outside: extremely close to 66, 495 and Dulles toll road! 1352 sq ft of living space with tons of storage: walk to Giant, Starbucks, restaurants and more: secure building elevator; balcony; pool, master bath w/soaking tub and separate shower; laundry room with full size w/d; living room with gas fireplace. Largest floor plan(1352sf) and private storage room (14'x7'). Tank less water heater. Seller is motivated to help in the closing cost
Property Details
Home Type
- Condominium
Est. Annual Taxes
- $5,815
Year Built
- Built in 1997
Lot Details
- No Units Above
HOA Fees
- $642 Monthly HOA Fees
Parking
- Subterranean Parking
- Side Facing Garage
- Secure Parking
Home Design
- Contemporary Architecture
- Aluminum Siding
Interior Spaces
- 1,352 Sq Ft Home
- Property has 1 Level
- Traditional Floor Plan
- Crown Molding
- 1 Fireplace
- Dining Area
- Wood Flooring
Kitchen
- Galley Kitchen
- Built-In Microwave
- Dishwasher
- Upgraded Countertops
- Disposal
Bedrooms and Bathrooms
- 2 Main Level Bedrooms
- En-Suite Bathroom
- 2 Full Bathrooms
Laundry
- Electric Dryer
- Washer
Home Security
- Security Gate
- Intercom
Utilities
- Forced Air Heating and Cooling System
- Tankless Water Heater
- Natural Gas Water Heater
- Municipal Trash
- Public Septic
Listing and Financial Details
- Assessor Parcel Number 0404 42030211
Community Details
Overview
- Association fees include common area maintenance, exterior building maintenance, insurance, lawn maintenance, management, pool(s), reserve funds, snow removal, trash, water
- Low-Rise Condominium
- The Pavilion Subdivision
Amenities
- Community Storage Space
- Elevator
Recreation
Pet Policy
- Pets Allowed
Map
About The Pavillion
Home Values in the Area
Average Home Value in this Area
Property History
| Date | Event | Price | Change | Sq Ft Price |
|---|---|---|---|---|
| 01/10/2025 01/10/25 | Sold | $530,000 | -0.9% | $392 / Sq Ft |
| 11/22/2024 11/22/24 | Price Changed | $535,000 | -0.9% | $396 / Sq Ft |
| 10/31/2024 10/31/24 | Price Changed | $540,000 | -1.6% | $399 / Sq Ft |
| 09/30/2024 09/30/24 | Price Changed | $549,000 | -1.8% | $406 / Sq Ft |
| 09/16/2024 09/16/24 | For Sale | $559,000 | -- | $413 / Sq Ft |
Tax History
| Year | Tax Paid | Tax Assessment Tax Assessment Total Assessment is a certain percentage of the fair market value that is determined by local assessors to be the total taxable value of land and additions on the property. | Land | Improvement |
|---|---|---|---|---|
| 2024 | $5,815 | $501,910 | $100,000 | $401,910 |
| 2023 | $5,499 | $487,290 | $97,000 | $390,290 |
| 2022 | $5,572 | $487,290 | $97,000 | $390,290 |
| 2021 | $5,395 | $459,710 | $92,000 | $367,710 |
| 2020 | $5,441 | $459,710 | $92,000 | $367,710 |
| 2019 | $5,282 | $446,320 | $89,000 | $357,320 |
| 2018 | $4,888 | $425,070 | $85,000 | $340,070 |
| 2017 | $4,748 | $408,990 | $82,000 | $326,990 |
| 2016 | $4,512 | $389,510 | $78,000 | $311,510 |
| 2015 | $4,347 | $389,510 | $78,000 | $311,510 |
| 2014 | $4,170 | $374,530 | $75,000 | $299,530 |
Mortgage History
| Date | Status | Loan Amount | Loan Type |
|---|---|---|---|
| Open | $424,000 | New Conventional | |
| Closed | $424,000 | New Conventional | |
| Previous Owner | $16,400 | Credit Line Revolving | |
| Previous Owner | $316,000 | Stand Alone Refi Refinance Of Original Loan | |
| Previous Owner | $336,000 | New Conventional | |
| Previous Owner | $110,000 | New Conventional |
Deed History
| Date | Type | Sale Price | Title Company |
|---|---|---|---|
| Deed | $530,000 | Title Resources Guaranty | |
| Deed | $530,000 | Title Resources Guaranty | |
| Warranty Deed | $420,000 | -- | |
| Deed | $155,810 | -- |
Similar Homes in Falls Church, VA
Source: Bright MLS
MLS Number: VAFX2202138
APN: 0404-42030211
- 7011 Falls Reach Dr Unit 406
- 2301 Grove Ave
- 2238 Highland Ave
- 2239 Highland Ave
- 2220 Grayson Place
- 7033 Haycock Rd Unit 201-A
- 1018 Spruce St
- 255 W Falls Station Blvd Unit 407
- 255 W Falls Station Blvd Unit 405
- 255 W Falls Station Blvd Unit 314
- 255 W Falls Station Blvd Unit 311
- 255 W Falls Station Blvd Unit 409
- 255 W Falls Station Blvd Unit 308
- 255 W Falls Station Blvd Unit 501
- 255 W Falls Station Blvd Unit 201
- 255 W Falls Station Blvd Unit 303
- 255 W Falls Station Blvd Unit 212
- 255 W Falls Station Blvd Unit 206
- 255 W Falls Station Blvd Unit 209
- 255 W Falls Station Blvd Unit 712
