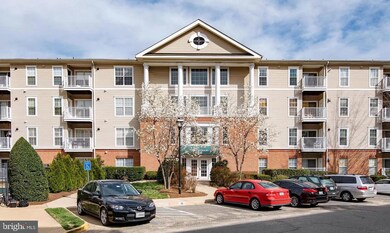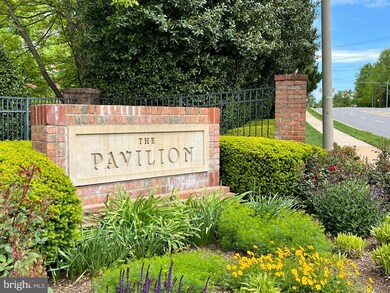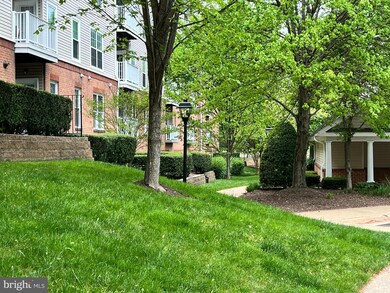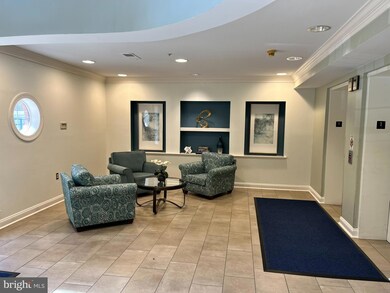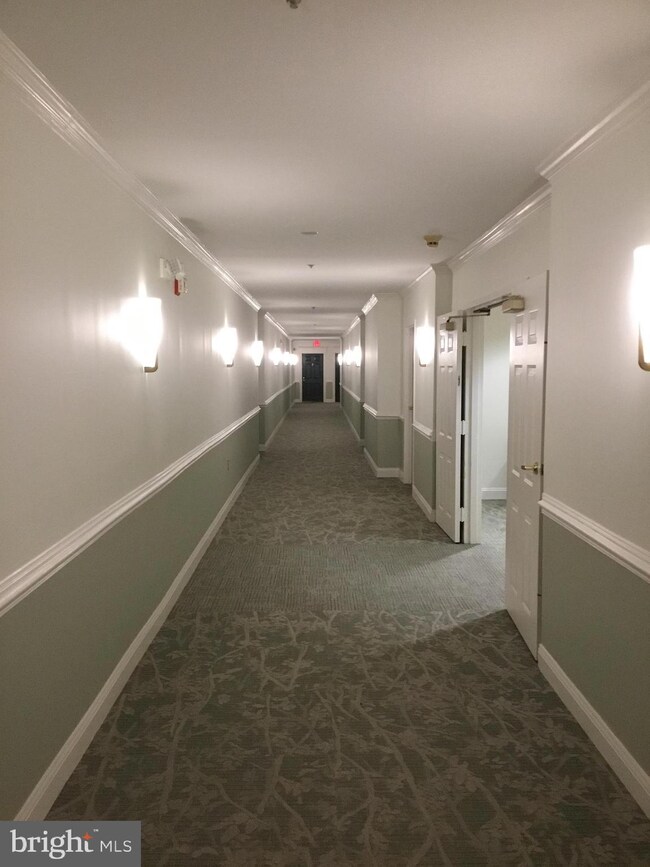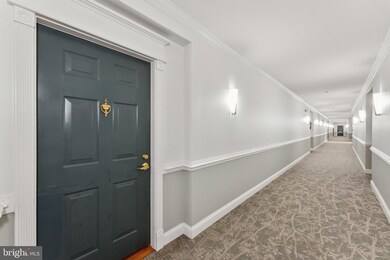
The Pavillion 7000 Falls Reach Dr Unit 403 Falls Church, VA 22043
Idylwood NeighborhoodHighlights
- Gourmet Kitchen
- View of Trees or Woods
- Traditional Architecture
- Haycock Elementary School Rated A
- Traditional Floor Plan
- Engineered Wood Flooring
About This Home
As of February 2025ALL OFFERS DUE THURSDAY AT NOON! Seller has the right to accept an offer before this deadline.
Renovator's Dream! This is an exceptional opportunity to buy a 4th floor unit in the much sought after Pavilion Condominiums! Situated exactly across the street from the West Falls Church Metro and a 2 min drive to 66 on-ramps on both directions. This gorgeous complex is extremely well maintained, has a pool, and each building has recently refreshed decor. This unit is primed for aesthetic updates and ready for your design ideas. Terrific floor plan has spacious bedrooms on separate sides of the unit with a gas fireplace and large living and dining areas in between. Two large reach-in closets and one walk-in closet. One full bath has a walk-in shower and ceramic tile. The master bath hosts a tub and the laundry closet big enough for a full-sized washer and dryer. The kitchen hosts plenty of cabinets, updated plumbing and original countertops. There is wall-to-wall carpet throughout with hardwood in the kitchen and the foyer. Spacious balcony can be accessed from the primary bedroom and the living room. Water heater was installed in 2019. HVAC system has been routinely and frequently serviced; was replaced in 2019. Window glass replaced on 1/16/25 in majority of the windows with double-paned glass with new seals. Unit comes with one garaged parking space accessible from the building's two elevators. Plenty of parking for visitors and guests and second garage parking space available for sale under separate deed. Building and doors have security cameras and secure access. Metro access directly through the back gate gets you to the platform within minutes. Property is a non-smoking property - even outdoors and in common areas. Unit has had only one owner. NO structural damage or repairs currently required. Come see this amazing condo!
Property Details
Home Type
- Condominium
Est. Annual Taxes
- $5,121
Year Built
- Built in 1997
Lot Details
- Backs To Open Common Area
- Two or More Common Walls
- Property is Fully Fenced
- Property is in good condition
HOA Fees
- $428 Monthly HOA Fees
Parking
- 1 Car Direct Access Garage
- Basement Garage
- Lighted Parking
- Garage Door Opener
- Secure Parking
Home Design
- Traditional Architecture
- Brick Exterior Construction
- Shingle Roof
- Aluminum Siding
Interior Spaces
- 961 Sq Ft Home
- Property has 4 Levels
- Traditional Floor Plan
- Crown Molding
- Ceiling Fan
- Gas Fireplace
- Entrance Foyer
- Combination Dining and Living Room
- Views of Woods
- Exterior Cameras
Kitchen
- Gourmet Kitchen
- Gas Oven or Range
- Built-In Microwave
- Ice Maker
- Dishwasher
- Disposal
Flooring
- Engineered Wood
- Wall to Wall Carpet
- Ceramic Tile
Bedrooms and Bathrooms
- 2 Main Level Bedrooms
- Walk-In Closet
- 2 Full Bathrooms
Laundry
- Laundry Room
- Stacked Electric Washer and Dryer
Accessible Home Design
- Accessible Elevator Installed
- Halls are 36 inches wide or more
Schools
- Haycock Elementary School
- Longfellow Middle School
- Mclean High School
Utilities
- Forced Air Heating and Cooling System
- Hot Water Heating System
- Natural Gas Water Heater
- No Septic System
- Phone Available
- Cable TV Available
Additional Features
- Suburban Location
Listing and Financial Details
- Assessor Parcel Number 0404 42030403
Community Details
Overview
- $250 Elevator Use Fee
- Association fees include common area maintenance, custodial services maintenance, exterior building maintenance, lawn maintenance, pool(s), sewer, trash, water
- 3 Units
- 2 Elevators
- Low-Rise Condominium
- The Pavilion Community
- Idylwood Subdivision
- Property Manager
Recreation
Pet Policy
- Pets Allowed
- Pet Size Limit
Map
About The Pavillion
Home Values in the Area
Average Home Value in this Area
Property History
| Date | Event | Price | Change | Sq Ft Price |
|---|---|---|---|---|
| 02/28/2025 02/28/25 | Sold | $477,275 | -0.5% | $497 / Sq Ft |
| 01/31/2025 01/31/25 | For Sale | $479,900 | 0.0% | $499 / Sq Ft |
| 01/31/2025 01/31/25 | Off Market | $479,900 | -- | -- |
| 12/21/2024 12/21/24 | For Sale | $479,900 | -- | $499 / Sq Ft |
Tax History
| Year | Tax Paid | Tax Assessment Tax Assessment Total Assessment is a certain percentage of the fair market value that is determined by local assessors to be the total taxable value of land and additions on the property. | Land | Improvement |
|---|---|---|---|---|
| 2024 | $5,121 | $442,070 | $88,000 | $354,070 |
| 2023 | $4,843 | $429,190 | $86,000 | $343,190 |
| 2022 | $4,908 | $429,190 | $86,000 | $343,190 |
| 2021 | $4,752 | $404,900 | $81,000 | $323,900 |
| 2020 | $4,478 | $378,410 | $76,000 | $302,410 |
| 2019 | $4,348 | $367,390 | $76,000 | $291,390 |
| 2018 | $4,356 | $378,750 | $76,000 | $302,750 |
| 2017 | $4,227 | $364,110 | $73,000 | $291,110 |
| 2016 | $4,017 | $346,770 | $69,000 | $277,770 |
| 2015 | $3,870 | $346,770 | $69,000 | $277,770 |
| 2014 | $3,713 | $333,430 | $67,000 | $266,430 |
Mortgage History
| Date | Status | Loan Amount | Loan Type |
|---|---|---|---|
| Open | $381,820 | New Conventional | |
| Closed | $381,820 | New Conventional |
Deed History
| Date | Type | Sale Price | Title Company |
|---|---|---|---|
| Warranty Deed | $477,275 | Universal Title | |
| Warranty Deed | $477,275 | Universal Title |
Similar Homes in Falls Church, VA
Source: Bright MLS
MLS Number: VAFX2215116
APN: 0404-42030403
- 7011 Falls Reach Dr Unit 406
- 2301 Grove Ave
- 2238 Highland Ave
- 7033 Haycock Rd Unit 201-A
- 2239 Highland Ave
- 2220 Grayson Place
- 255 W Falls Station Blvd Unit 407
- 255 W Falls Station Blvd Unit 405
- 255 W Falls Station Blvd Unit 314
- 255 W Falls Station Blvd Unit 311
- 255 W Falls Station Blvd Unit 409
- 255 W Falls Station Blvd Unit 308
- 255 W Falls Station Blvd Unit 501
- 255 W Falls Station Blvd Unit 201
- 255 W Falls Station Blvd Unit 303
- 255 W Falls Station Blvd Unit 212
- 255 W Falls Station Blvd Unit 206
- 255 W Falls Station Blvd Unit 209
- 255 W Falls Station Blvd Unit 712
- 255 W Falls Station Blvd Unit 701

