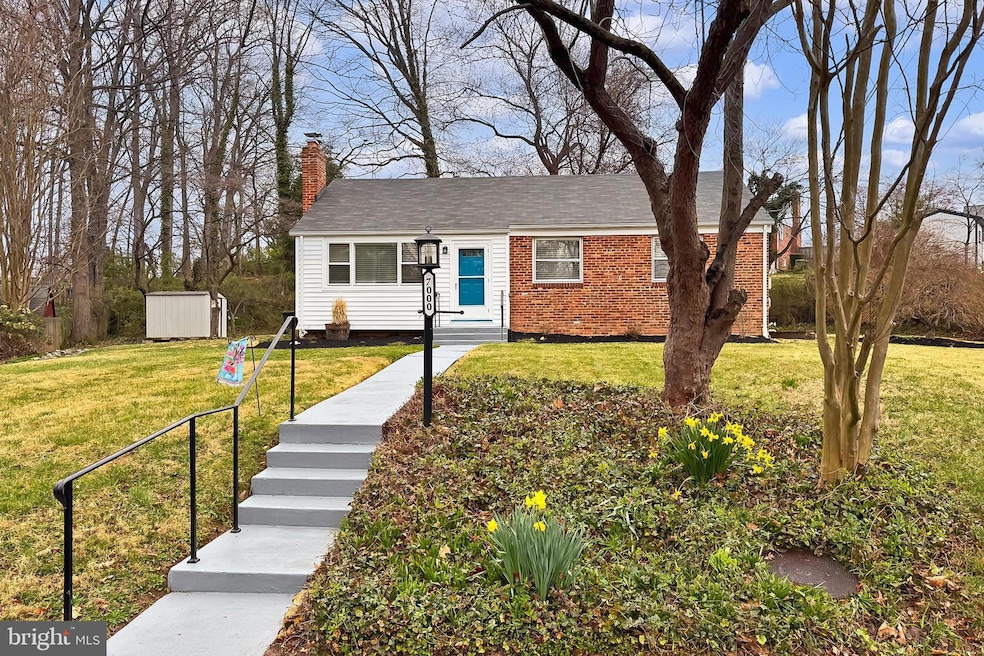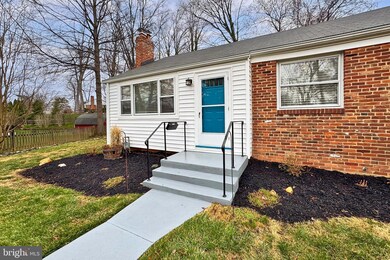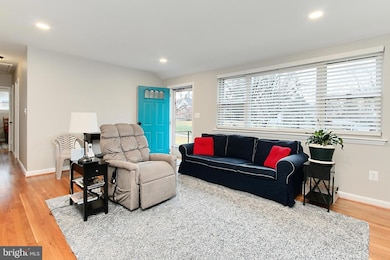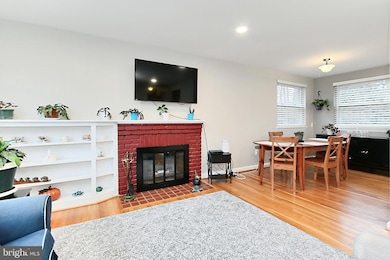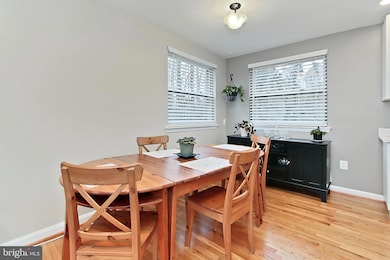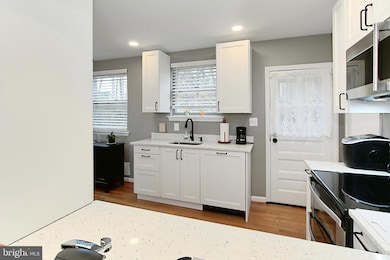
7000 Murray Ct Annandale, VA 22003
Estimated payment $4,422/month
Highlights
- View of Trees or Woods
- Rambler Architecture
- Space For Rooms
- Traditional Floor Plan
- Wood Flooring
- Main Floor Bedroom
About This Home
Welcome to 7000 Murray Court (no thru street) in the serene community of Columbia Pines in Annandale. This meticulously maintained rambler offers ample space with 3 bedrooms, 1.5 baths and a beautifully finished lower level with luxury vinyl flooring. From its tailored exterior and vibrant landscaping to its cozy fireplace, hardwood floors, neutral paint, designer lighting, and abundance of windows, this home exudes charm and character. This is an unmatched opportunity for any homeowner.
The home is vastly updated with a renovated kitchen featuring a quartz countertop, new dual oven gas stove, new SMEG refrigerator, new dishwasher, new cabinets, and built-in microwave. Recently all was painted in neutral colors. The bathrooms have both been updated, all done in 2022. The roof has been replaced within the last 5 to 6 years, and the heating and air conditioning system was replaced 5 years ago. The floors were refinished in 2022, including new hardwoods in the kitchen. Newer covered gutters and buried downspouts are another valuable upgrade.
The sparkling hardwood floors continue down the hallway and include three spacious bedrooms and an updated hall bath that features a pedestal sink, hand-laid tile flooring and a tile tub/shower surround, reflecting the homes attention to detail. The lower level offers a very large recreation room, a powder room, laundry center, workshop/utility room and ample storage solutions.
There is a walk out from the kitchen to a nice brick patio with a level yard, offering plenty of room for games and relaxing. The spacious backyard also includes a nice shed.
Located in a peaceful community, this home is close to a variety of shopping and dining options. Outdoor enthusiasts will appreciate easy access to Ken Dale Woods Park and Broyhill Crest Recreation Club featuring an outdoor pool, sports courts, playground, tennis courts, and nature trails. Commuters will enjoy being centrally located near route 236, I-495, Express Lanes, Metro Bus routes and other major routes.
Nearby is an upscale shopping center with grocery stores, restaurants, a bakery, and more. You are only a few miles from the vibrant Mosaic center which can be reached via Gallows Road.
This is a very desirable neighborhood in Annandale, adjacent to the Broyhill Crest Community. The elementary school is nearby within the subdivision. This neighborhood is serviced by the Mason District supervisor office with a newsletter as well as a newsletter from the Broyhill Crest Community, which is very active. You will not be disappointed making your new home in this vibrant and well maintained community.
Home Details
Home Type
- Single Family
Est. Annual Taxes
- $7,173
Year Built
- Built in 1952 | Remodeled in 2022
Lot Details
- 0.27 Acre Lot
- Cul-De-Sac
- Southeast Facing Home
- Property is in excellent condition
- Property is zoned 130
Parking
- On-Street Parking
Property Views
- Woods
- Garden
Home Design
- Rambler Architecture
- Brick Exterior Construction
- Block Foundation
Interior Spaces
- Property has 2 Levels
- Traditional Floor Plan
- Built-In Features
- Wood Burning Fireplace
- Fireplace With Glass Doors
- Fireplace Mantel
- Double Pane Windows
- Window Treatments
- Family Room
- Living Room
- Dining Room
- Storage Room
- Utility Room
Kitchen
- Eat-In Country Kitchen
- Electric Oven or Range
- Ice Maker
- Dishwasher
- Disposal
Flooring
- Wood
- Luxury Vinyl Plank Tile
Bedrooms and Bathrooms
- 3 Main Level Bedrooms
- En-Suite Primary Bedroom
Laundry
- Laundry Room
- Dryer
- Washer
Finished Basement
- Heated Basement
- Basement Fills Entire Space Under The House
- Interior and Side Basement Entry
- Space For Rooms
- Laundry in Basement
- Basement Windows
Home Security
- Storm Windows
- Storm Doors
Outdoor Features
- Patio
- Exterior Lighting
- Shed
Location
- Suburban Location
Schools
- Mason Crest Elementary School
- Poe Middle School
- Falls Church High School
Utilities
- Forced Air Heating and Cooling System
- Vented Exhaust Fan
- 200+ Amp Service
- Natural Gas Water Heater
- Municipal Trash
- Cable TV Available
Listing and Financial Details
- Tax Lot 80
- Assessor Parcel Number 0604 03 0080
Community Details
Overview
- No Home Owners Association
- Columbia Pines Subdivision, Rambler Floorplan
Recreation
- Tennis Courts
- Community Basketball Court
- Community Playground
- Community Pool
- Pool Membership Available
- Jogging Path
- Bike Trail
Map
Home Values in the Area
Average Home Value in this Area
Tax History
| Year | Tax Paid | Tax Assessment Tax Assessment Total Assessment is a certain percentage of the fair market value that is determined by local assessors to be the total taxable value of land and additions on the property. | Land | Improvement |
|---|---|---|---|---|
| 2024 | $7,320 | $574,510 | $281,000 | $293,510 |
| 2023 | $6,623 | $537,770 | $266,000 | $271,770 |
| 2022 | $6,453 | $517,320 | $256,000 | $261,320 |
| 2021 | $5,955 | $468,560 | $231,000 | $237,560 |
| 2020 | $5,737 | $448,900 | $216,000 | $232,900 |
| 2019 | $5,668 | $441,900 | $209,000 | $232,900 |
| 2018 | $4,954 | $430,810 | $209,000 | $221,810 |
| 2017 | $5,327 | $424,350 | $209,000 | $215,350 |
| 2016 | $5,181 | $412,080 | $203,000 | $209,080 |
| 2015 | $4,869 | $399,990 | $197,000 | $202,990 |
| 2014 | $4,605 | $377,500 | $186,000 | $191,500 |
Property History
| Date | Event | Price | Change | Sq Ft Price |
|---|---|---|---|---|
| 03/28/2025 03/28/25 | For Sale | $685,000 | -- | $375 / Sq Ft |
Similar Homes in Annandale, VA
Source: Bright MLS
MLS Number: VAFX2230076
APN: 0604-03-0080
- 7000 Murray Ct
- 7011 Murray Ln
- 3901 Ridge Rd
- 4014 Justine Dr
- 3909 Forest Grove Dr
- 7013 Raleigh Rd
- 6907 Lillie Mae Way
- 6720 Rosewood St
- 3913 Oak Hill Dr
- 4025 Travis Pkwy
- 4029 Travis Pkwy
- 6810 Crossman St
- 4200 Sandhurst Ct
- 6822 Valley Brook Dr
- 6616 Bay Tree Ln
- 4114 Mangalore Dr Unit 302
- 3413 Slade Ct
- 4003 Annandale Rd
- 7238 Farr St
- 4355 Greenberry Ln
