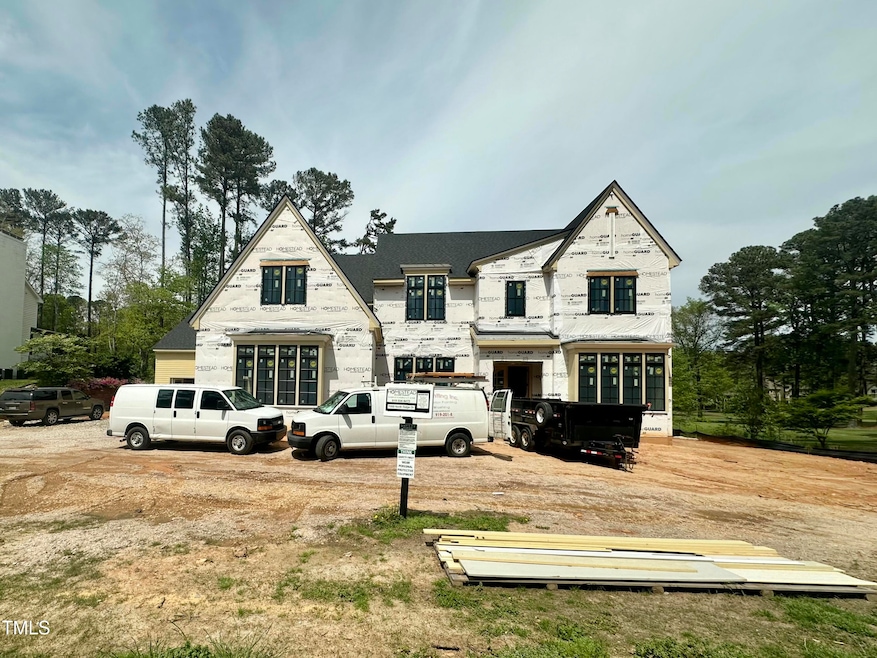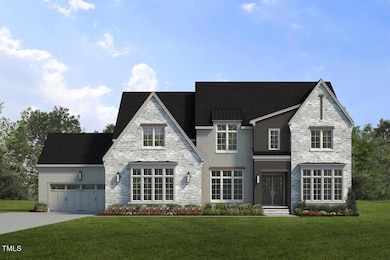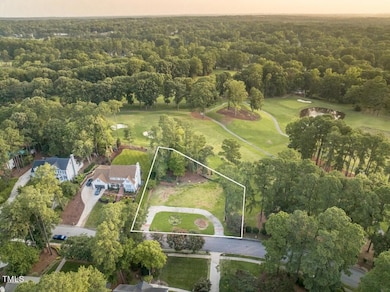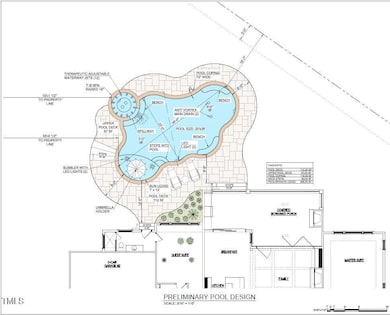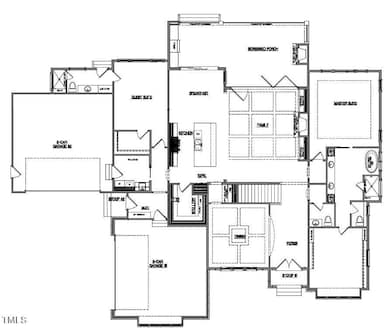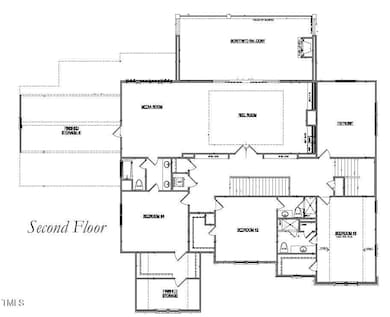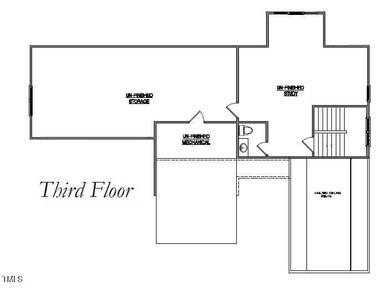
7000 N Ridge Dr Raleigh, NC 27615
North Ridge NeighborhoodEstimated payment $25,533/month
Highlights
- On Golf Course
- Fitness Center
- New Construction
- West Millbrook Middle School Rated A-
- Home Theater
- Heated In Ground Pool
About This Home
Presale Opportunity w/Homestead Building Company backing to the 7th fairway of the Oaks Golf Course in Prestigious North Ridge Country Club! Lot sides to Natural Space & Pond Views! 4 Car Garage! 11' Ceilings on 1stFlr! Outdoor Living Showcases a Massive Covered Rear Porch w/Electronic Phantom Screens, Fireplace, BuiltIn Grill Area & Multiple Sliders from Interior Living Space! Heated Saltwater Pool w/Hot Tub Included! Kitchen w/48'' Thermador Double Oven Range, BultIn Refrigerator, Large Prep Island & Scullery w/Sink & 2nd Dishwasher! Primary Suite w/TreyCeiling & Huge WalkIn Closet Through Bath! Bath w/Dual Vanity, FreeStanding Tub & Spa Style Zero Entry Shower! Upstairs w/Rec Room/Media Room Combo w/TreyCeiling & Balcony w/Fireplace & Electronic Phantom Screens! Contact us today to customize this home!!!
Home Details
Home Type
- Single Family
Est. Annual Taxes
- $8,359
Year Built
- Built in 2025 | New Construction
Lot Details
- 0.62 Acre Lot
- On Golf Course
- Wrought Iron Fence
- Back Yard Fenced
- Landscaped with Trees
Parking
- 4 Car Attached Garage
- Side Facing Garage
- Garage Door Opener
- Private Driveway
- 4 Open Parking Spaces
Home Design
- Home is estimated to be completed on 12/31/25
- Transitional Architecture
- Brick Veneer
- Permanent Foundation
- Raised Foundation
- Architectural Shingle Roof
- Metal Roof
Interior Spaces
- 6,241 Sq Ft Home
- 2-Story Property
- Open Floorplan
- Wet Bar
- Bookcases
- Bar
- Dry Bar
- Crown Molding
- Coffered Ceiling
- Tray Ceiling
- Smooth Ceilings
- Cathedral Ceiling
- Ceiling Fan
- Recessed Lighting
- Chandelier
- Gas Log Fireplace
- Sliding Doors
- Mud Room
- Entrance Foyer
- Family Room with Fireplace
- 3 Fireplaces
- Breakfast Room
- Combination Kitchen and Dining Room
- Home Theater
- Bonus Room
- Screened Porch
- Home Gym
- Basement
- Crawl Space
- Attic Floors
Kitchen
- Eat-In Kitchen
- Breakfast Bar
- Butlers Pantry
- Double Convection Oven
- Free-Standing Gas Oven
- Gas Range
- Free-Standing Range
- Range Hood
- Microwave
- Built-In Freezer
- Built-In Refrigerator
- Dishwasher
- Stainless Steel Appliances
- Smart Appliances
- ENERGY STAR Qualified Appliances
- Kitchen Island
- Quartz Countertops
- Disposal
Flooring
- Wood
- Carpet
- Tile
Bedrooms and Bathrooms
- 5 Bedrooms
- Primary Bedroom on Main
- Walk-In Closet
- Dressing Area
- In-Law or Guest Suite
- Double Vanity
- Low Flow Plumbing Fixtures
- Private Water Closet
- Soaking Tub
- Bathtub with Shower
- Shower Only in Primary Bathroom
- Walk-in Shower
Laundry
- Laundry Room
- Laundry in multiple locations
- Electric Dryer Hookup
Home Security
- Smart Thermostat
- Fire and Smoke Detector
Eco-Friendly Details
- Energy-Efficient Lighting
- Energy-Efficient Thermostat
Pool
- Heated In Ground Pool
- Gunite Pool
- Saltwater Pool
- Spa
Outdoor Features
- Balcony
- Patio
- Outdoor Fireplace
- Terrace
- Rain Gutters
Schools
- North Ridge Elementary School
- West Millbrook Middle School
- Millbrook High School
Utilities
- Forced Air Heating and Cooling System
- Heating System Uses Natural Gas
- Natural Gas Connected
- Tankless Water Heater
- Gas Water Heater
- High Speed Internet
- Cable TV Available
Listing and Financial Details
- Home warranty included in the sale of the property
- Assessor Parcel Number 1717548085
Community Details
Overview
- No Home Owners Association
- Built by Homestead Building Company
- North Ridge Subdivision, Custom Floorplan
- Community Lake
Amenities
- Restaurant
- Clubhouse
Recreation
- Golf Course Community
- Tennis Courts
- Community Basketball Court
- Community Playground
- Fitness Center
- Community Pool
Map
Home Values in the Area
Average Home Value in this Area
Tax History
| Year | Tax Paid | Tax Assessment Tax Assessment Total Assessment is a certain percentage of the fair market value that is determined by local assessors to be the total taxable value of land and additions on the property. | Land | Improvement |
|---|---|---|---|---|
| 2024 | $8,359 | $962,500 | $962,500 | $0 |
| 2023 | $4,447 | $408,000 | $408,000 | $0 |
| 2022 | $8,617 | $849,061 | $408,000 | $441,061 |
| 2021 | $8,281 | $849,061 | $408,000 | $441,061 |
| 2020 | $8,130 | $849,061 | $408,000 | $441,061 |
| 2019 | $8,597 | $740,060 | $393,750 | $346,310 |
| 2018 | $8,106 | $740,060 | $393,750 | $346,310 |
| 2017 | $7,719 | $740,060 | $393,750 | $346,310 |
| 2016 | $0 | $740,060 | $393,750 | $346,310 |
| 2015 | -- | $585,533 | $387,072 | $198,461 |
| 2014 | $5,769 | $585,533 | $387,072 | $198,461 |
Property History
| Date | Event | Price | Change | Sq Ft Price |
|---|---|---|---|---|
| 04/12/2025 04/12/25 | Price Changed | $4,449,900 | 0.0% | $713 / Sq Ft |
| 10/09/2024 10/09/24 | For Sale | $4,450,000 | -- | $713 / Sq Ft |
Deed History
| Date | Type | Sale Price | Title Company |
|---|---|---|---|
| Warranty Deed | $1,000,000 | -- | |
| Warranty Deed | $615,000 | Attorney | |
| Interfamily Deed Transfer | -- | Attorney | |
| Warranty Deed | $580,000 | None Available | |
| Warranty Deed | $510,000 | -- |
Mortgage History
| Date | Status | Loan Amount | Loan Type |
|---|---|---|---|
| Open | $750,000 | New Conventional | |
| Previous Owner | $414,800 | New Conventional | |
| Previous Owner | $417,000 | New Conventional | |
| Previous Owner | $500,000 | Negative Amortization | |
| Previous Owner | $500,000 | Purchase Money Mortgage | |
| Previous Owner | $237,200 | Unknown | |
| Previous Owner | $300,000 | Unknown |
Similar Homes in Raleigh, NC
Source: Doorify MLS
MLS Number: 10057223
APN: 1717.15-54-8085-000
- 6844 Greystone Dr
- 7201 N Ridge Dr
- 6819 Rainwater Rd
- 6816 Rainwater Rd
- 1616 Hunting Ridge Rd
- 1612 Hunting Ridge Rd
- 6805 Greystone Dr
- 2213 Weybridge Dr
- 1309 Briar Patch Ln
- 7217 Manor Oaks Dr
- 6709 Johnsdale Rd
- 1700 Fordyce Ct
- 1216 Barcroft Place
- 2321 Ravenhill Dr
- 6903 Bent Pine Place
- 6417 Meadow View Dr
- 6312 New Market Way
- 1312 Hunting Ridge Rd
- 7015 Litchford Rd
- 6414 Meadow View Dr
