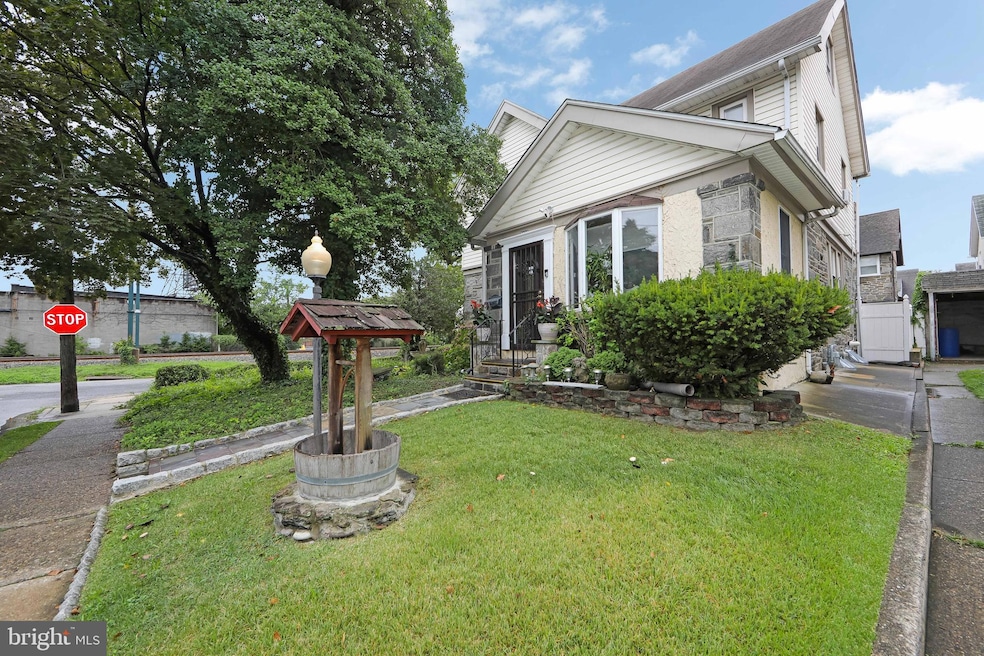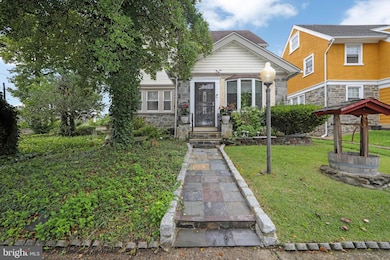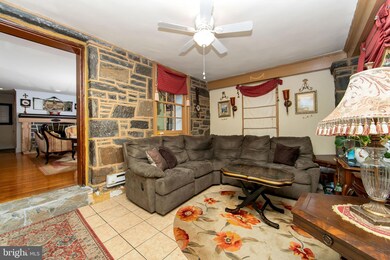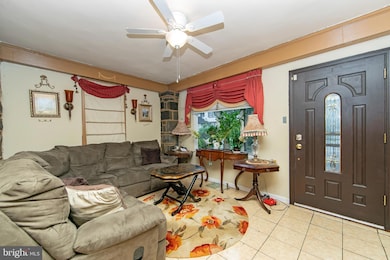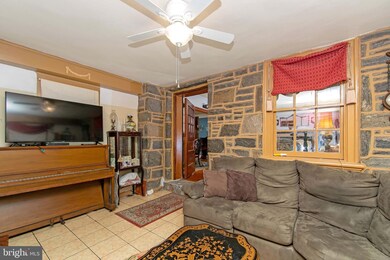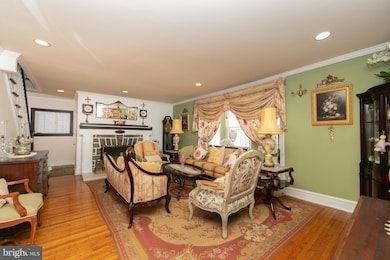
7000 Penarth Ave Upper Darby, PA 19082
Beverly Hill NeighborhoodEstimated payment $2,915/month
Highlights
- Colonial Architecture
- 2-minute walk to Avon Road
- No HOA
- Wood Flooring
- Corner Lot
- Porch
About This Home
SHOWINGS START WITH OPEN HOSUE 4/13/2025*************This is a home that you will want to see as soon as it hits the market!!!...................Here is the house that you have been waiting and looking for to buy.. This is the one and you will not be disappointed!!! As you walk in you will immediately feel that you are finally home. You have a stone front single home with 4 bedrooms and 3.5 bathrooms neatly placed on a corner lot. This is a well maintained home situated in a prime location that offers an exceptional blend of comfort, convenience and accessibility. When you walk in you will not want to leave as you enter the four season front porch which leads into a very large living room that also comes with a beautiful fireplace. To the left of the living room you will find a grand sized dining room that is perfect for large dinner parties. The dining room flows right into the kitchen which creates the perfect space for entertaining friends and family. With the kitchen you have great sized cabinets, tremendous amount of counter space, a beautiful back splash and you have the convenience of a kitchen island creating an eat in kitchen. Off the kitchen you will find a perfect sized laundry room that leads out to the bavkyard.There are many charming details such as the beautiful wood burning stone fireplace with large mantel, amazing looking hardwood floors, split stairs to the second floor and lovely trim throughout. On the 1st floor you will also find a half bath. The back yard is great for those summer BBQ's and entertaining family and friends. The garage has been converted into a large storage space but could easily be converted back into a garage for off street parking. On the second level, you'll discover three generously sized bedrooms. There is also a full bathroom on the 2nd floor. If that is not enough, there is more!!! You will find a 3rd floor with another bedroom and another full bathroom. The semi-finished basement provides lots of storage and a 3rd full bathroom. The basement could easily be completely turned into a full finished basement for you to use and enjoy. One of the standout features of this property is its exceptional location. It's just a stone's throw away from public transportation, making your daily commute a breeze. Public and private schools, shopping and parks are within proximity. For those who appreciate the allure of city life, downtown Philadelphia is only minutes away, offering a world of cultural, dining, and entertainment possibilities. Don't miss the chance to make this residence your own, blending modern amenities with an unbeatable location. Schedule a viewing today and imagine the possibilities that await in this charming Upper Darby gem. This listing qualifies for the NeighborFirst Loan exclusively at OceanFirst. To all primary home owners (doesn’t have to be a first
Home Details
Home Type
- Single Family
Est. Annual Taxes
- $6,915
Year Built
- Built in 1920
Lot Details
- 4,792 Sq Ft Lot
- Lot Dimensions are 73.50 x 107.50
- Corner Lot
- Back, Front, and Side Yard
Parking
- 1 Car Attached Garage
- Side Facing Garage
- Driveway
Home Design
- Colonial Architecture
- Stone Foundation
- Shingle Roof
- Stone Siding
Interior Spaces
- 2,297 Sq Ft Home
- Property has 3 Levels
- Ceiling Fan
- Stone Fireplace
- Laundry on main level
- Finished Basement
Kitchen
- Eat-In Kitchen
- Butlers Pantry
- Dishwasher
Flooring
- Wood
- Wall to Wall Carpet
- Vinyl
Bedrooms and Bathrooms
- 4 Bedrooms
Outdoor Features
- Porch
Schools
- Upper Darby Senior High School
Utilities
- Window Unit Cooling System
- Radiator
- 100 Amp Service
- Natural Gas Water Heater
- Cable TV Available
Community Details
- No Home Owners Association
Listing and Financial Details
- Tax Lot 298-000
- Assessor Parcel Number 16-05-00998-00
Map
Home Values in the Area
Average Home Value in this Area
Tax History
| Year | Tax Paid | Tax Assessment Tax Assessment Total Assessment is a certain percentage of the fair market value that is determined by local assessors to be the total taxable value of land and additions on the property. | Land | Improvement |
|---|---|---|---|---|
| 2024 | $6,682 | $158,010 | $39,530 | $118,480 |
| 2023 | $6,619 | $158,010 | $39,530 | $118,480 |
| 2022 | $6,442 | $158,010 | $39,530 | $118,480 |
| 2021 | $8,686 | $158,010 | $39,530 | $118,480 |
| 2020 | $7,007 | $108,320 | $28,410 | $79,910 |
| 2019 | $6,884 | $108,320 | $28,410 | $79,910 |
| 2018 | $6,805 | $108,320 | $0 | $0 |
| 2017 | $6,628 | $108,320 | $0 | $0 |
| 2016 | $594 | $108,320 | $0 | $0 |
| 2015 | $607 | $108,320 | $0 | $0 |
| 2014 | $594 | $108,320 | $0 | $0 |
Property History
| Date | Event | Price | Change | Sq Ft Price |
|---|---|---|---|---|
| 04/06/2025 04/06/25 | For Sale | $419,900 | -- | $183 / Sq Ft |
Deed History
| Date | Type | Sale Price | Title Company |
|---|---|---|---|
| Deed | $109,000 | Commonwealth Land Title Ins |
Mortgage History
| Date | Status | Loan Amount | Loan Type |
|---|---|---|---|
| Open | $25,000 | Credit Line Revolving | |
| Open | $174,250 | Fannie Mae Freddie Mac | |
| Closed | $99,182 | FHA |
Similar Homes in the area
Source: Bright MLS
MLS Number: PADE2086870
APN: 16-05-00998-00
- 367 Margate Rd
- 362 Margate Rd
- 318 Margate Rd
- 7113 Hilltop Rd
- 264 Margate Rd
- 255 Sherbrook Blvd
- 7015 Sellers Ave
- 211 Wingate Rd
- 7209 Hazel Ave
- 7281 Walnut St
- 360 Huntley Rd
- 7239 Bradford Rd
- 207 Avon Rd
- 7249 Spruce St
- 136 Margate Rd
- 196 Springton Rd
- 255 Shirley Rd
- 205 Shirley Rd
- 7212 Bradford Rd
- 7310 Miller Ave
