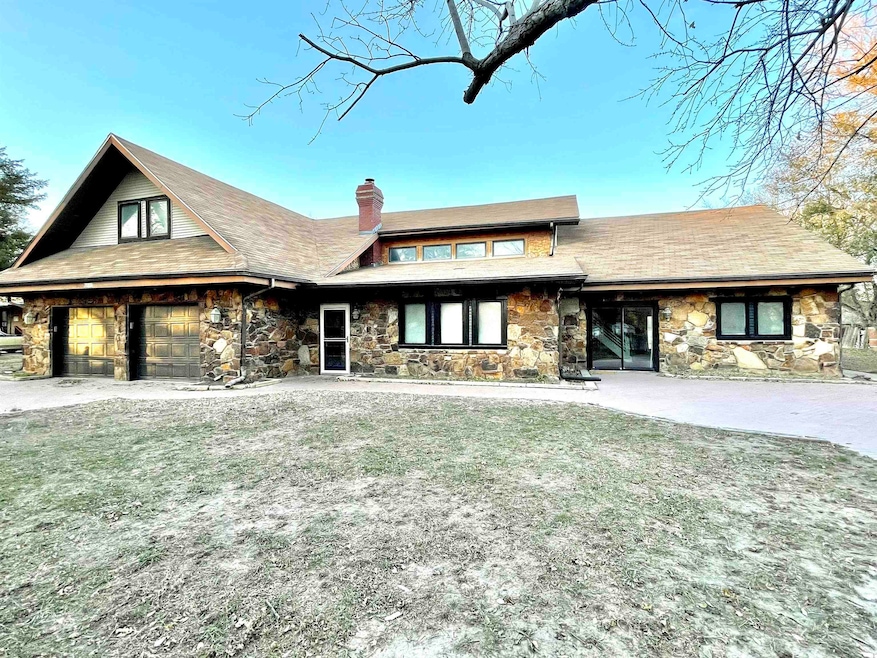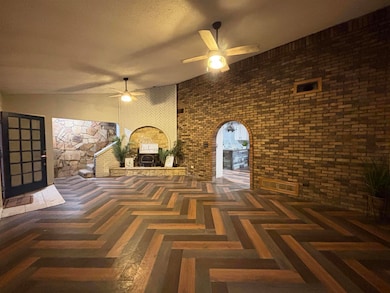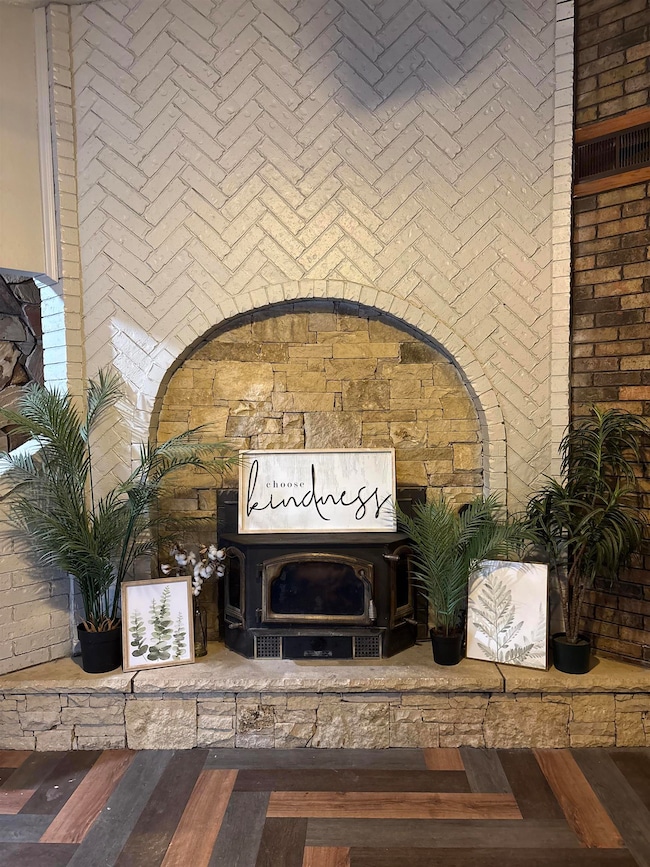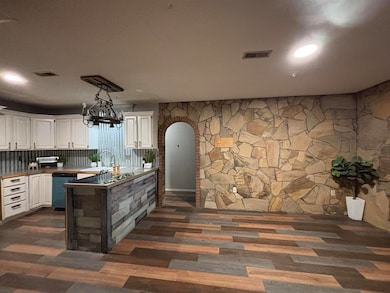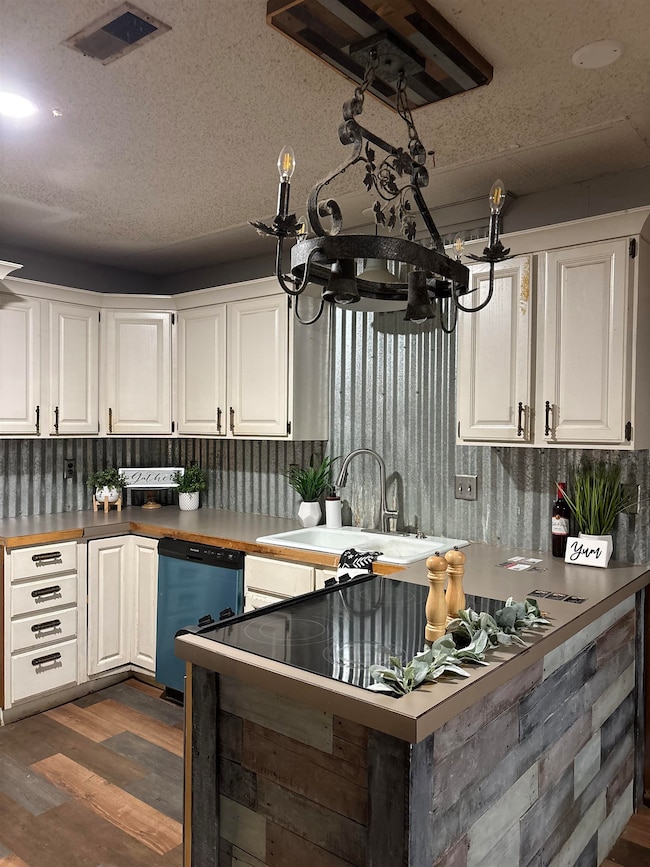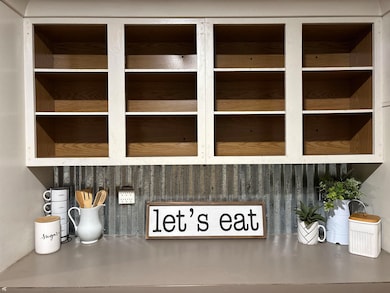
7000 W Ocieo St Wichita, KS 67205
Northwest Wichita NeighborhoodEstimated payment $1,585/month
Highlights
- No HOA
- 2 Car Attached Garage
- Forced Air Heating and Cooling System
- Maize Elementary School Rated A-
- Living Room
- Combination Kitchen and Dining Room
About This Home
This unique unicorn property offers an incredible opportunity to create the home of your dreams with unlimited potential. Boasting approximately 4900+ square feet of living space across two levels, this expansive home features 7+ bedrooms, 3 bathrooms, and multiple living/family rooms, making it perfect for large families, multi-generational households, or specialized living situations such as sober living, group homes, or shared housing. The main level includes two huge master bedrooms, offering unparalleled convenience and privacy, along with main floor laundry for added ease and accessibility. Each level has its own separate heating and cooling system, allowing for ultimate comfort and energy efficiency, whether you're occupying the entire space or dividing it into two independent living areas. The huge bedrooms throughout the home provide ample room for furniture and privacy, while the two living spaces offer flexible options for communal or private living. Set on nearly half an acre of land, this property offers plenty of space for outdoor activities, gardening, additional parking, or room to expand. A 2-car garage provides ample storage and parking space. The possibilities are truly endless, and with the home priced under $240k, this is a rare chance to finish this as-is property to your own customized specifications. Whether you're looking to create a large family home, a multi-family residence, or a specialized facility, this property provides the canvas for you to bring your vision to life. Don’t miss out on this once-in-a-lifetime opportunity to invest in a versatile and affordable property with enormous potential.
Listing Agent
Keller Williams Signature Partners, LLC Brokerage Phone: 316-461-6962 License #SP00238082
Co-Listing Agent
Alexis Eddy
Keller Williams Signature Partners, LLC Brokerage Phone: 316-461-6962 License #00251665
Home Details
Home Type
- Single Family
Est. Annual Taxes
- $2,953
Year Built
- Built in 1988
Lot Details
- 0.4 Acre Lot
Parking
- 2 Car Attached Garage
Home Design
- Brick Exterior Construction
- Composition Roof
Interior Spaces
- 4,953 Sq Ft Home
- Living Room
- Combination Kitchen and Dining Room
Flooring
- Carpet
- Vinyl
Bedrooms and Bathrooms
- 6 Bedrooms
- 3 Full Bathrooms
Schools
- Maize
- Maize High School
Utilities
- Forced Air Heating and Cooling System
- Propane
- Private Water Source
Community Details
- No Home Owners Association
- Childs Acres Subdivision
Listing and Financial Details
- Assessor Parcel Number 087085-22-0-32-01-014.00
Map
Home Values in the Area
Average Home Value in this Area
Tax History
| Year | Tax Paid | Tax Assessment Tax Assessment Total Assessment is a certain percentage of the fair market value that is determined by local assessors to be the total taxable value of land and additions on the property. | Land | Improvement |
|---|---|---|---|---|
| 2023 | $2,958 | $26,547 | $1,944 | $24,603 |
| 2022 | $2,762 | $23,472 | $1,829 | $21,643 |
| 2021 | $2,670 | $22,782 | $1,829 | $20,953 |
| 2020 | $2,512 | $21,759 | $1,829 | $19,930 |
| 2019 | $2,508 | $21,759 | $1,875 | $19,884 |
| 2018 | $2,333 | $20,724 | $1,921 | $18,803 |
| 2017 | $2,278 | $0 | $0 | $0 |
| 2016 | $2,345 | $0 | $0 | $0 |
| 2015 | $2,419 | $0 | $0 | $0 |
| 2014 | $2,500 | $0 | $0 | $0 |
Property History
| Date | Event | Price | Change | Sq Ft Price |
|---|---|---|---|---|
| 01/10/2025 01/10/25 | Price Changed | $239,900 | -7.6% | $48 / Sq Ft |
| 12/06/2024 12/06/24 | For Sale | $259,500 | +141.8% | $52 / Sq Ft |
| 03/15/2016 03/15/16 | Sold | -- | -- | -- |
| 02/05/2016 02/05/16 | Pending | -- | -- | -- |
| 01/30/2016 01/30/16 | For Sale | $107,300 | -- | $26 / Sq Ft |
Deed History
| Date | Type | Sale Price | Title Company |
|---|---|---|---|
| Special Warranty Deed | -- | Security 1St Title | |
| Sheriffs Deed | $119,653 | None Available | |
| Warranty Deed | -- | Lawyers Title Ins Corp | |
| Warranty Deed | -- | Orourke Title Company |
Mortgage History
| Date | Status | Loan Amount | Loan Type |
|---|---|---|---|
| Open | $132,000 | Commercial | |
| Previous Owner | $40,299 | Stand Alone Second | |
| Previous Owner | $138,902 | FHA | |
| Previous Owner | $103,500 | No Value Available |
Similar Homes in the area
Source: South Central Kansas MLS
MLS Number: 648265
APN: 085-22-0-32-01-014.00
- 7020 W Ocieo St
- 6824 W Childs St
- 4726 N Ridge Port Ct
- 4476 N Sandplum St
- 8102 Mossy Stone
- 4605 N Cimarron St
- 8131 Mossy Stone
- 8148 Mossy Stone
- 4357 N Sandplum St
- 8176 Mossy Stone
- 4355 N Sandplum St
- 8204 Mossy Stone
- 8177 Mossy Stone
- 8236 W Mossy Stone
- 8159 Mossy Stone
- 8201 Mossy Stone
- 8318 Mossy Stone Ct
- 8324 Mossy Stone Ct
- 8332 Mossy Stone Ct
- 6820 W White Pine St
