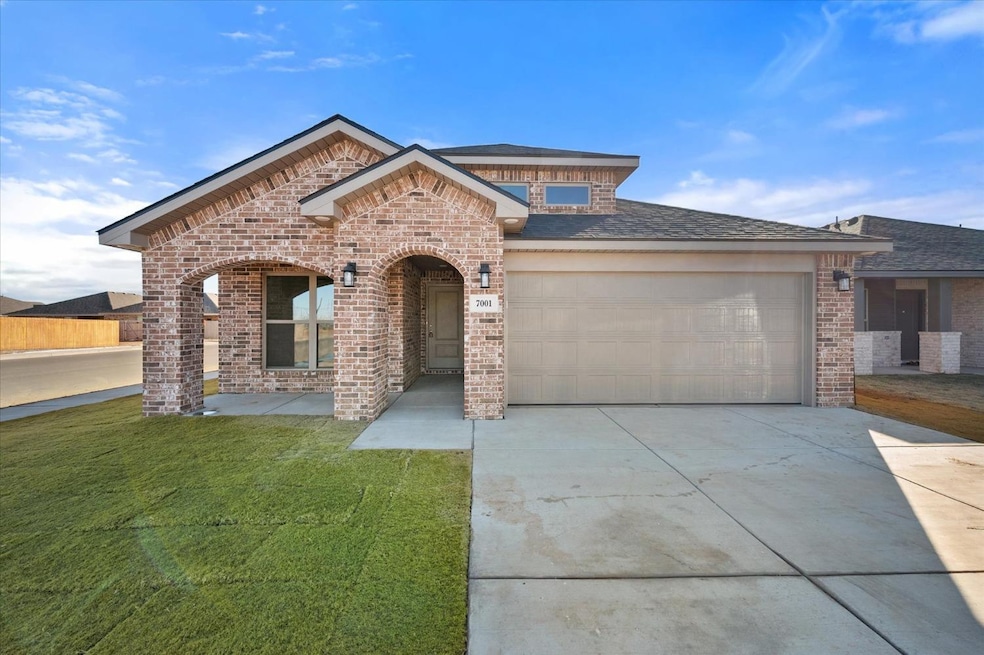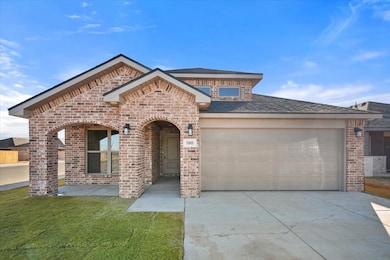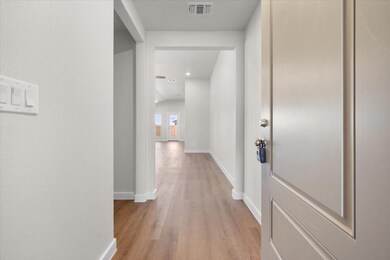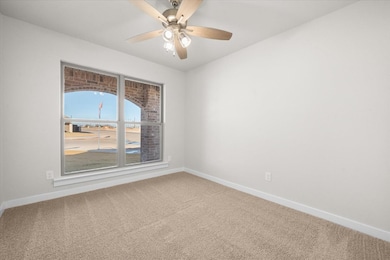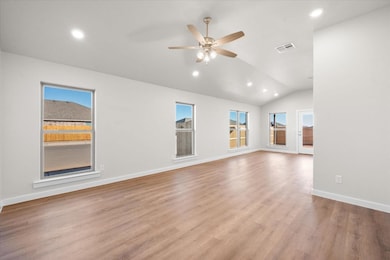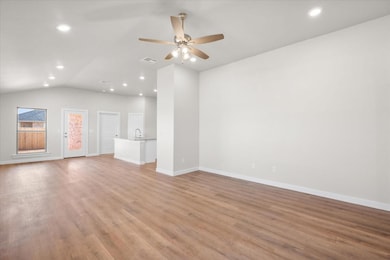
7001 9th St Lubbock, TX 79416
Westchester NeighborhoodHighlights
- New Construction
- Main Floor Primary Bedroom
- No HOA
- North Ridge Elementary School Rated A
- Granite Countertops
- Fenced Yard
About This Home
As of March 2025Buy Now and get $20K Flex Cash on the Lily floor plan!! It is an excellent investment offering the most efficient and affordable use of space for home buyers in need of more room!The Lily floor plan features: Brick exterior with cedar accents and a covered entryway. Luxury vinyl plank flooring in the home's common areas. Open-concept kitchen, living, and dining area. Granite countertops throughout. Spacious kitchen island with bar seating. Stainless steel appliances. Enclosed pantry. Premium plumbing and lighting fixtures. Secluded master suite with walk-in closet and double vanity. Covered back patio. Front landscaping only.
Home Details
Home Type
- Single Family
Year Built
- Built in 2024 | New Construction
Lot Details
- 5,152 Sq Ft Lot
- Fenced Yard
- Landscaped
Parking
- 2 Car Attached Garage
- Garage Door Opener
Home Design
- Brick Exterior Construction
- Slab Foundation
- Batts Insulation
- Composition Roof
Interior Spaces
- 1,600 Sq Ft Home
- Ceiling Fan
- Family Room
- Living Room
- Dining Room
- Utility Room
- Laundry Room
- Smart Thermostat
Kitchen
- Free-Standing Electric Range
- Free-Standing Range
- Microwave
- Dishwasher
- Kitchen Island
- Granite Countertops
- Disposal
Flooring
- Carpet
- Luxury Vinyl Tile
Bedrooms and Bathrooms
- 4 Bedrooms
- Primary Bedroom on Main
- En-Suite Bathroom
- Walk-In Closet
- 2 Full Bathrooms
- Double Vanity
Utilities
- Central Heating and Cooling System
- Heating System Uses Natural Gas
Community Details
- No Home Owners Association
Listing and Financial Details
- Assessor Parcel Number R350270
Map
Home Values in the Area
Average Home Value in this Area
Property History
| Date | Event | Price | Change | Sq Ft Price |
|---|---|---|---|---|
| 03/03/2025 03/03/25 | Sold | -- | -- | -- |
| 02/08/2025 02/08/25 | Pending | -- | -- | -- |
| 01/16/2025 01/16/25 | For Sale | $239,000 | 0.0% | $149 / Sq Ft |
| 01/16/2025 01/16/25 | Pending | -- | -- | -- |
| 12/28/2024 12/28/24 | For Sale | $239,000 | 0.0% | $149 / Sq Ft |
| 12/27/2024 12/27/24 | Pending | -- | -- | -- |
| 12/18/2024 12/18/24 | For Sale | $239,000 | 0.0% | $149 / Sq Ft |
| 12/17/2024 12/17/24 | Pending | -- | -- | -- |
| 12/17/2024 12/17/24 | For Sale | $239,000 | -- | $149 / Sq Ft |
About the Listing Agent
Rachel's Other Listings
Source: Lubbock Association of REALTORS®
MLS Number: 202417043
