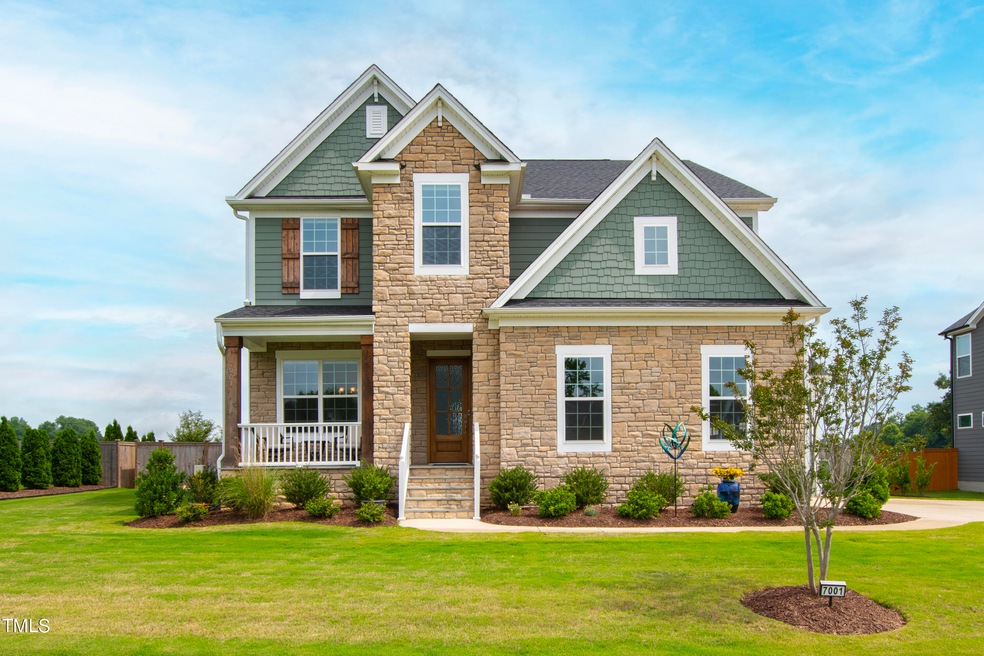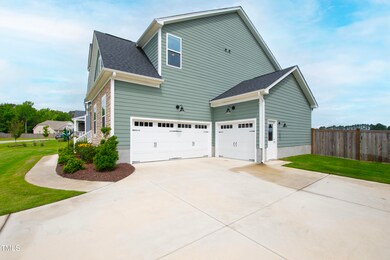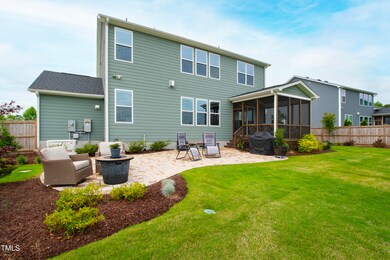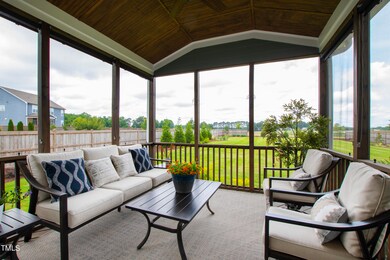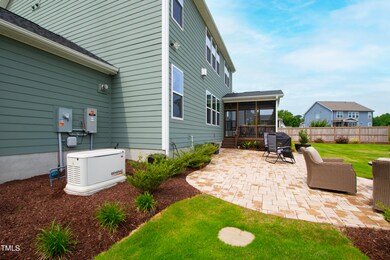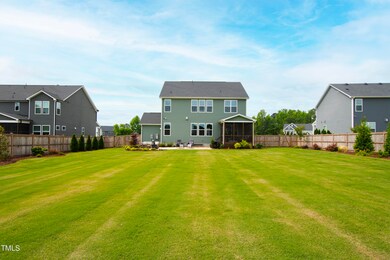
7001 Leando Dr Willow Spring, NC 27592
Highlights
- ENERGY STAR Certified Homes
- Craftsman Architecture
- Main Floor Bedroom
- Willow Springs Elementary School Rated A
- Wood Flooring
- Loft
About This Home
As of November 2024Just 9 minutes to the newly opened I540 extension entrance, this stunning 5-bedroom, 4-bath home in Bloomfield Estates has a 3-car garage, fully-fenced yard and lush landscaping. Other upgrades include: a whole home back-up generator, full-house water filtration system, front and back yard irrigation system, water pressure booster pumps, two full-bathroom upgrades, custom blinds and updated lighting. The foyer and formal dining room lead to a gourmet kitchen with all stainless steel appliances, quartz countertops, walk-in pantry (and butler's pantry), a spacious center island and a full backyard view. The adjoining breakfast nook and family room with stone fireplace provide a warm and inviting space with sliding doors leading out to the screened-in porch and beautifully landscaped patio and huge backyard. The main level also includes a large bedroom and upgraded full-bathroom. Upstairs is a large owner's suite (with an oversized walk-in closet), a guest bedroom with ensuite full bath, plus two additional large bedrooms. The versatile bonus loft can be used as a playroom, media room or gym/office space. Located just minutes from downtown Raleigh and in the top-rated Wake County School District, this home is truly one-of-a-kind. Check out the 3D Virtual Tour in the photos!
Home Details
Home Type
- Single Family
Est. Annual Taxes
- $4,112
Year Built
- Built in 2022
Lot Details
- 0.56 Acre Lot
- Back Yard Fenced
- Front and Back Yard Sprinklers
HOA Fees
- $40 Monthly HOA Fees
Parking
- 3 Car Attached Garage
- Private Driveway
Home Design
- Craftsman Architecture
- Transitional Architecture
- Brick or Stone Mason
- Raised Foundation
- Asphalt Roof
- Shake Siding
- Low Volatile Organic Compounds (VOC) Products or Finishes
- Radiant Barrier
- Stone
Interior Spaces
- 3,026 Sq Ft Home
- 2-Story Property
- Smooth Ceilings
- High Ceiling
- Ceiling Fan
- Recessed Lighting
- Screen For Fireplace
- Gas Log Fireplace
- Stone Fireplace
- Blinds
- Entrance Foyer
- Great Room with Fireplace
- Family Room
- Breakfast Room
- Dining Room
- Loft
- Screened Porch
Kitchen
- Butlers Pantry
- Built-In Self-Cleaning Oven
- Cooktop with Range Hood
- Microwave
- Ice Maker
- Stainless Steel Appliances
- Smart Appliances
- Kitchen Island
- Quartz Countertops
Flooring
- Wood
- Carpet
- Ceramic Tile
Bedrooms and Bathrooms
- 5 Bedrooms
- Main Floor Bedroom
- Walk-In Closet
- 4 Full Bathrooms
- Double Vanity
- Low Flow Plumbing Fixtures
- Separate Shower in Primary Bathroom
Laundry
- Laundry Room
- Laundry on upper level
- Washer and Dryer
Attic
- Pull Down Stairs to Attic
- Unfinished Attic
Home Security
- Home Security System
- Smart Home
- Smart Locks
- Smart Thermostat
Eco-Friendly Details
- ENERGY STAR Certified Homes
- Energy-Efficient Thermostat
- No or Low VOC Paint or Finish
- Ventilation
- Smart Irrigation
- Water-Smart Landscaping
Outdoor Features
- Rain Gutters
Schools
- Willow Springs Elementary School
- Herbert Akins Road Middle School
- Willow Spring High School
Utilities
- Forced Air Zoned Heating and Cooling System
- Heating System Uses Natural Gas
- Natural Gas Connected
- Well
- Gas Water Heater
- Water Purifier is Owned
- Septic Tank
- Cable TV Available
Community Details
- Association fees include ground maintenance
- Wm. Douglas Mgmt. Association, Phone Number (877) 672-2267
- Built by Drees
- Bloomfield Subdivision, Northwood D Floorplan
Listing and Financial Details
- Assessor Parcel Number 0686.02-59-4893.000
Map
Home Values in the Area
Average Home Value in this Area
Property History
| Date | Event | Price | Change | Sq Ft Price |
|---|---|---|---|---|
| 11/14/2024 11/14/24 | Sold | $735,000 | 0.0% | $243 / Sq Ft |
| 10/06/2024 10/06/24 | Pending | -- | -- | -- |
| 10/03/2024 10/03/24 | Price Changed | $735,000 | -2.0% | $243 / Sq Ft |
| 09/13/2024 09/13/24 | Price Changed | $750,000 | -3.2% | $248 / Sq Ft |
| 08/30/2024 08/30/24 | For Sale | $775,000 | +14.8% | $256 / Sq Ft |
| 12/15/2023 12/15/23 | Off Market | $675,000 | -- | -- |
| 07/26/2022 07/26/22 | Sold | $675,000 | 0.0% | $225 / Sq Ft |
| 03/02/2022 03/02/22 | Pending | -- | -- | -- |
| 03/01/2022 03/01/22 | For Sale | $675,000 | 0.0% | $225 / Sq Ft |
| 02/03/2022 02/03/22 | Pending | -- | -- | -- |
| 12/08/2021 12/08/21 | For Sale | $675,000 | -- | $225 / Sq Ft |
Tax History
| Year | Tax Paid | Tax Assessment Tax Assessment Total Assessment is a certain percentage of the fair market value that is determined by local assessors to be the total taxable value of land and additions on the property. | Land | Improvement |
|---|---|---|---|---|
| 2024 | $4,112 | $658,908 | $100,000 | $558,908 |
| 2023 | $2,933 | $373,645 | $70,000 | $303,645 |
| 2022 | $578 | $80,000 | $70,000 | $10,000 |
| 2021 | $492 | $70,000 | $70,000 | $0 |
Mortgage History
| Date | Status | Loan Amount | Loan Type |
|---|---|---|---|
| Open | $698,250 | New Conventional | |
| Closed | $698,250 | New Conventional |
Deed History
| Date | Type | Sale Price | Title Company |
|---|---|---|---|
| Warranty Deed | $735,000 | None Listed On Document | |
| Warranty Deed | $735,000 | None Listed On Document | |
| Warranty Deed | $675,000 | None Listed On Document |
Similar Homes in the area
Source: Doorify MLS
MLS Number: 10049905
APN: 0686.02-59-4893-000
- 7129 Leando Dr
- 2012 Castana Ct
- 2305 Eddie Howard Rd
- 2113 Conroy Way
- 7328 Shady Stroll Ln
- 4412 Beckel Rd
- 7228 Pecan Tree St
- 3934 Well Fleet Dr
- 3932 Well Fleet Dr
- 3936 Well Fleet Dr
- 3930 Well Fleet Dr
- 3928 Well Fleet Dr
- 3858 Well Fleet Dr
- 3860 Well Fleet Dr
- 3852 Well Fleet Dr
- 3854 Well Fleet Dr
- 3856 Well Fleet Dr
- 1501 Erastus Ct Unit 46
- 6208 Silver Spring Ct
- 6204 Silver Spring Ct
