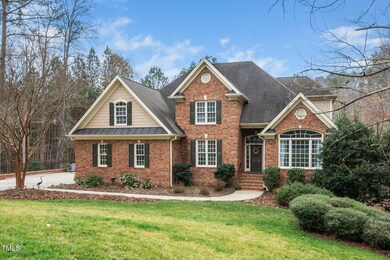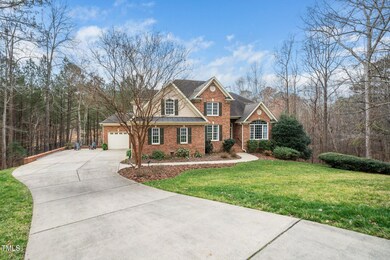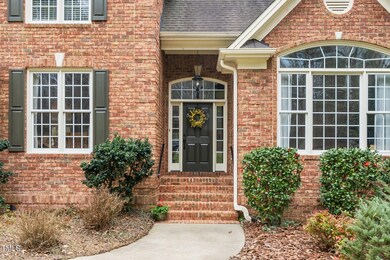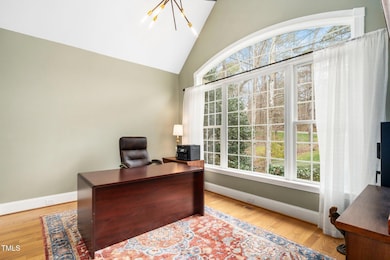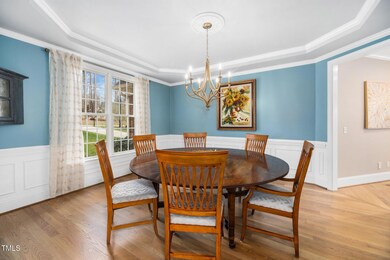
7001 Millstone Ridge Ct Raleigh, NC 27614
Falls Lake NeighborhoodEstimated payment $7,828/month
Highlights
- Home Theater
- Clubhouse
- Transitional Architecture
- Pleasant Union Elementary School Rated A
- Recreation Room with Fireplace
- Wood Flooring
About This Home
WELCOME home to this stunning, versatile and expansive floor plan that effortlessly combines spacious living with a warm, welcoming atmosphere!! This executive 4 BEDROOM, 4.5 bath BASEMENT home is located on a large, private 1.60 acre cul-de-sac lot in popular Ethans Glen and is perfect for entertaining. As you enter this home enjoy the newly refinished hardwood flooring on the 1st floor. Beautiful large Dining Room located right off the Chef's kitchen which was updated in 2020 and it features a bright breakfast area and seating at the bar, plenty of cabinets for storage, stainless appliances with double oven and gas cooktop. New in 2020: beautiful granite, backsplash, hardware, lighting, and microwave. The Family Room has a newly updated Fireplace with built-ins and cathedral ceiling. Fabulous Screened Porch overlooking PRIVATE backyard. The Primary bedroom on main level is a retreat unto itself with a tray ceiling, Double sink, Vanity with granite, nice walk-in shower, large walk-in closet, and whirlpool. Upstairs you will find 3 large bedrooms, 2 baths, and a nice BONUS. Retreat to the large daylight BASEMENT and you will find a Flex room, 4th bath, a large den/family room with fireplace, and a fabulous Theatre Room. The basement walks out to a large private backyard adjoining Barton's creek. A special room used as a workout room, non conditioned space, could also be a great wine cellar along with an abundant amount of unfinished storage available. More features include 3 CAR garage, 3 Sides Brick, sprinkler system, carpet in basement 2020, Central Vacuum, wired alarm, uplighting in front yard, water softener 2021, 1st floor and basement HVAC 2022, 3rd floor air is 2021, Walk-up attic for storage, HUGE bright laundry room with cabinets and counter space for folding, and utility sink. Don't miss out on the chance to make this spectacular home yours.
Home Details
Home Type
- Single Family
Est. Annual Taxes
- $5,990
Year Built
- Built in 2005
Lot Details
- 1.6 Acre Lot
- Cul-De-Sac
- Landscaped with Trees
- Front Yard
HOA Fees
- $101 Monthly HOA Fees
Parking
- 3 Car Attached Garage
- 2 Open Parking Spaces
Home Design
- Transitional Architecture
- Brick Exterior Construction
- Brick Foundation
- Shingle Roof
Interior Spaces
- 3-Story Property
- Central Vacuum
- Bookcases
- Tray Ceiling
- Smooth Ceilings
- Ceiling Fan
- Gas Log Fireplace
- Propane Fireplace
- Mud Room
- Entrance Foyer
- Family Room
- Living Room with Fireplace
- Breakfast Room
- Dining Room
- Home Theater
- Home Office
- Recreation Room with Fireplace
- Bonus Room
- Screened Porch
- Finished Basement
- Natural lighting in basement
- Attic
Kitchen
- Breakfast Bar
- Built-In Oven
- Gas Cooktop
- Microwave
- Dishwasher
- Stainless Steel Appliances
- Granite Countertops
Flooring
- Wood
- Carpet
- Tile
Bedrooms and Bathrooms
- 5 Bedrooms
- Primary Bedroom on Main
- Walk-In Closet
- Double Vanity
- Whirlpool Bathtub
- Separate Shower in Primary Bathroom
- Bathtub with Shower
- Walk-in Shower
Laundry
- Laundry Room
- Laundry on main level
Schools
- Pleasant Union Elementary School
- Wakefield Middle School
- Wakefield High School
Utilities
- Forced Air Heating and Cooling System
- Heating System Uses Propane
- Water Softener
- Septic Tank
Community Details
Overview
- Association fees include ground maintenance
- Hrw Association, Phone Number (919) 787-9000
- Ethans Glen Subdivision
Amenities
- Clubhouse
Recreation
- Community Playground
- Community Pool
Map
Home Values in the Area
Average Home Value in this Area
Tax History
| Year | Tax Paid | Tax Assessment Tax Assessment Total Assessment is a certain percentage of the fair market value that is determined by local assessors to be the total taxable value of land and additions on the property. | Land | Improvement |
|---|---|---|---|---|
| 2024 | $5,990 | $961,432 | $175,000 | $786,432 |
| 2023 | $5,025 | $641,963 | $85,000 | $556,963 |
| 2022 | $4,656 | $641,963 | $85,000 | $556,963 |
| 2021 | $4,531 | $641,963 | $85,000 | $556,963 |
| 2020 | $4,456 | $641,963 | $85,000 | $556,963 |
| 2019 | $5,554 | $677,641 | $85,000 | $592,641 |
| 2018 | $5,105 | $677,641 | $85,000 | $592,641 |
| 2017 | $4,838 | $677,641 | $85,000 | $592,641 |
| 2016 | $4,740 | $677,641 | $85,000 | $592,641 |
| 2015 | $5,686 | $815,819 | $100,000 | $715,819 |
| 2014 | $5,388 | $815,819 | $100,000 | $715,819 |
Property History
| Date | Event | Price | Change | Sq Ft Price |
|---|---|---|---|---|
| 03/15/2025 03/15/25 | Pending | -- | -- | -- |
| 03/12/2025 03/12/25 | For Sale | $1,295,000 | -- | $242 / Sq Ft |
Deed History
| Date | Type | Sale Price | Title Company |
|---|---|---|---|
| Warranty Deed | $750,000 | None Available | |
| Warranty Deed | $110,000 | -- |
Mortgage History
| Date | Status | Loan Amount | Loan Type |
|---|---|---|---|
| Open | $540,000 | New Conventional | |
| Closed | $26,500 | Credit Line Revolving | |
| Closed | $75,000 | Credit Line Revolving | |
| Closed | $599,920 | Fannie Mae Freddie Mac | |
| Previous Owner | $506,250 | Unknown | |
| Previous Owner | $110,000 | No Value Available |
Similar Homes in Raleigh, NC
Source: Doorify MLS
MLS Number: 10081560
APN: 0891.04-51-7314-000
- 11619 John Allen Rd
- 1328 Mill Glen Cir
- 7004 Bartons Bend Way
- 4622 Durham Rd
- 13317 Creedmoor Rd
- 0 Creedmoor Rd Unit 2530349
- 7112 Camp Side Ct
- 7409 Summer Tanager Trail
- 7212 Summer Tanager Trail
- 1433 Starry Night Ct
- 7436 Summer Tanager Trail
- 1425 Lake Adventure Ct
- 7440 Summer Tanager Trail
- 4100 Durham Rd
- 1229 Westerham Dr
- 1405 Song Bird Crest Way
- 1520 Lake Adventure Ct
- 3028 Mount Vernon Church Rd
- 6452 Therfield Dr
- 7621 Falls Creek Ln

