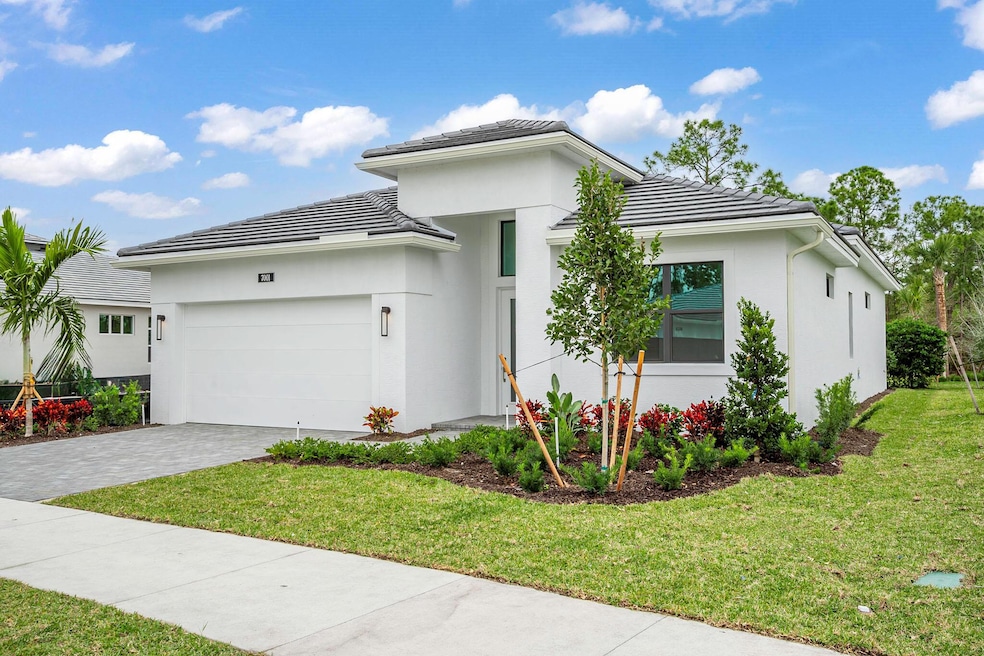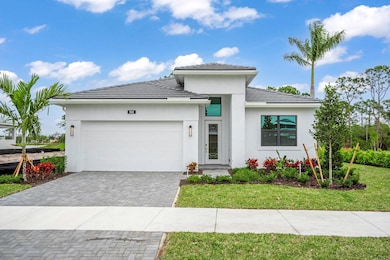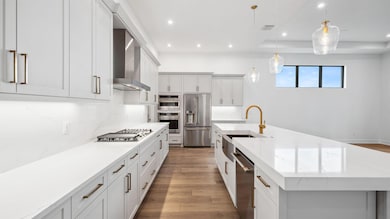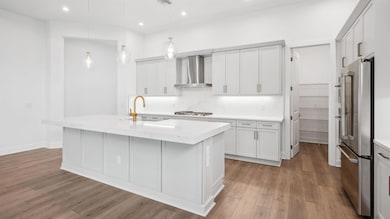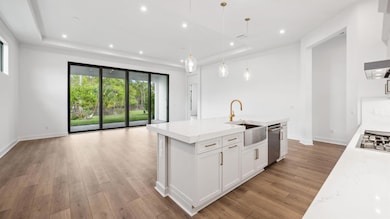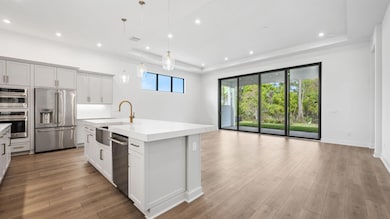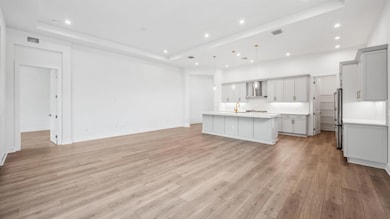
7001 SE Haven Ln Stuart, FL 34997
Estimated payment $5,500/month
Highlights
- New Construction
- Gated Community
- High Ceiling
- Jensen Beach High School Rated A
- Attic
- Great Room
About This Home
**New Construction**This brand-new Julia floorplan is just steps away to Cove Royale's resort style pool. The Julia floorplan offers 3 bedrooms, 2 bathrooms, and a 2-car garage. The primary suite offers coffered ceilings, extended shower with frameless shower door, and walk in closet. The chef style kitchen features 36'' gas range and designer-style hood, built in microwave and wall oven, 3'' quartz edge, stainless steel farmhouse sink, and gold hardware. Enjoy the open space, natural light, and energy efficiency of this brand-new Julia floorplan in Cove Royale. Cove Royale is located just 5 minutes from I-95, 10 minutes form Port Salerno, 15 minutes from downtown Stuart, and 15 minutes to your nearest beach.
Open House Schedule
-
Saturday, April 26, 202511:00 am to 2:00 pm4/26/2025 11:00:00 AM +00:004/26/2025 2:00:00 PM +00:00Add to Calendar
-
Sunday, April 27, 202511:00 am to 2:00 pm4/27/2025 11:00:00 AM +00:004/27/2025 2:00:00 PM +00:00Add to Calendar
Home Details
Home Type
- Single Family
Year Built
- Built in 2024 | New Construction
HOA Fees
- $375 Monthly HOA Fees
Parking
- 2 Car Garage
Interior Spaces
- 1,968 Sq Ft Home
- 1-Story Property
- High Ceiling
- Entrance Foyer
- Great Room
- Impact Glass
- Attic
Kitchen
- Built-In Oven
- Cooktop
- Microwave
- Dishwasher
- Disposal
Flooring
- Laminate
- Tile
Bedrooms and Bathrooms
- 3 Bedrooms
- Walk-In Closet
- 2 Full Bathrooms
- Separate Shower in Primary Bathroom
Laundry
- Laundry Room
- Dryer
- Washer
Utilities
- Central Heating and Cooling System
Listing and Financial Details
- Assessor Parcel Number 343841003000007700
- Seller Considering Concessions
Community Details
Overview
- Built by Kolter Homes
- Cove Royale Pud Phase 1 Subdivision, Julia Floorplan
Recreation
- Community Pool
Security
- Gated Community
Map
Home Values in the Area
Average Home Value in this Area
Property History
| Date | Event | Price | Change | Sq Ft Price |
|---|---|---|---|---|
| 04/07/2025 04/07/25 | Price Changed | $779,990 | -2.5% | $396 / Sq Ft |
| 09/23/2024 09/23/24 | For Sale | $799,990 | -- | $406 / Sq Ft |
Similar Homes in the area
Source: BeachesMLS
MLS Number: R11023142
- 6850 SE Haven Ln
- 6880 SE Haven Ln
- 7060 SE Haven Ln
- 1421 NE 14th Ct Unit O-10
- 1431 NE 14th Ct Unit R32
- 1441 NE 14th Ct Unit 4
- 1561 NE 12th Terrace Unit C14
- 1500 NE 13th Terrace Unit G5
- 1212 NE 14th Ct Unit M3
- 1561 NE 12th Terrace Unit C4
- 1510 NE 12th Terrace Unit E2
- 1501 NE 13th Terrace Unit H13
- 1551 NE 13th Terrace Unit A13
- 1551 NE 13th Terrance Terrace Unit A-15
- 1481 NE 14th Ct Unit 7
- 1555 NE Beacon Dr Unit 1006
- 1637 NE Nautical Place Unit 806
- 1036 NE Wright Ave
- 1196 NE Coy Senda
- 331 NE Tropicalia Ln
