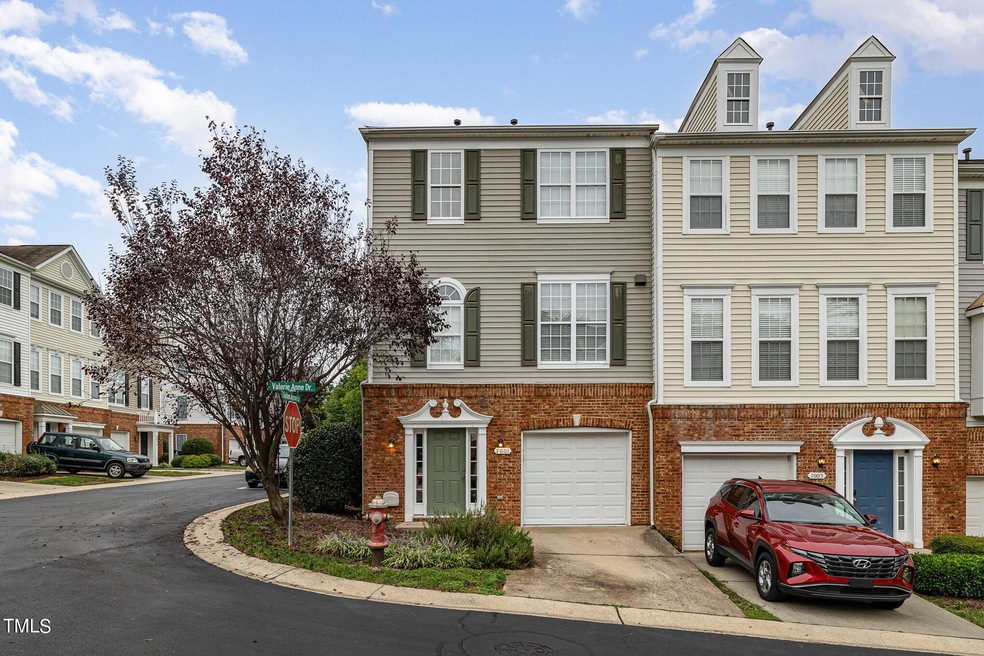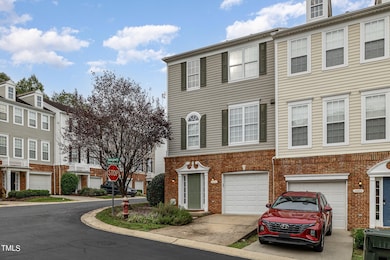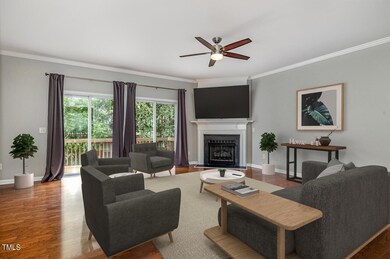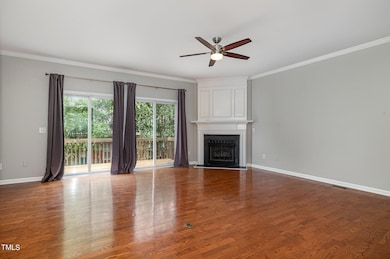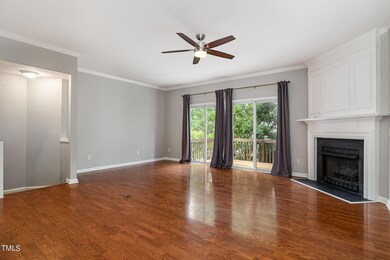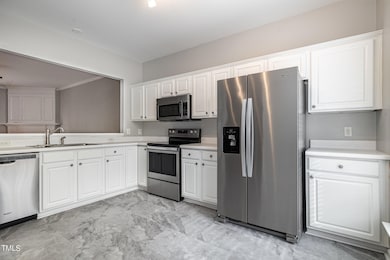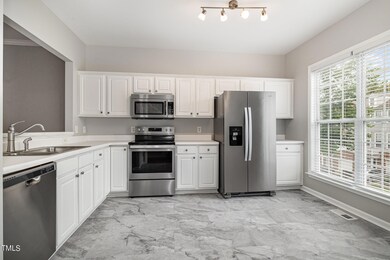
7001 Valerie Anne Dr Raleigh, NC 27613
Highlights
- Traditional Architecture
- 1 Fireplace
- Stainless Steel Appliances
- Hilburn Academy Rated A-
- End Unit
- 1 Car Attached Garage
About This Home
As of December 2024End Unit townhome located in a sought after urban Raleigh setting surrounded by dense green forestry. Countless amenities lie within a few miles. NEW Carpet on stairs and in the 3 bedrooms. NEW Luxury Vinyl Plank in the full bathrooms, and fresh paint throughout the home. This END unit townhome offers 3 bedrooms with an extra flex room that gives you options! An office, game room, or guest bed, perhaps? With numerous windows there is an abundance of natural light. Good Bye Vitamin D Deficiency! Please pay us a visit as 7001 awaits your viewing....
Townhouse Details
Home Type
- Townhome
Est. Annual Taxes
- $3,488
Year Built
- Built in 2001
Lot Details
- 1,307 Sq Ft Lot
- Lot Dimensions are 25'x51x25x47
- End Unit
- Back Yard Fenced
HOA Fees
- $100 Monthly HOA Fees
Parking
- 1 Car Attached Garage
- 1 Open Parking Space
Home Design
- Traditional Architecture
- Brick Veneer
- Slab Foundation
- Shingle Roof
- Vinyl Siding
Interior Spaces
- 1,969 Sq Ft Home
- 3-Story Property
- 1 Fireplace
Kitchen
- Electric Oven
- Electric Range
- Microwave
- Plumbed For Ice Maker
- Stainless Steel Appliances
Flooring
- Carpet
- Laminate
- Luxury Vinyl Tile
Bedrooms and Bathrooms
- 3 Bedrooms
Laundry
- Laundry Room
- Dryer
- Washer
Schools
- Hilburn Academy Elementary And Middle School
- Leesville Road High School
Utilities
- Central Air
- Heating System Uses Natural Gas
Community Details
- Association fees include pest control, road maintenance
- Pine Crest Townhome Owners Association, Phone Number (984) 220-8688
- Pinecrest Townhomes Subdivision
- Maintained Community
Listing and Financial Details
- Assessor Parcel Number 0787.13-13-1589.000
Map
Home Values in the Area
Average Home Value in this Area
Property History
| Date | Event | Price | Change | Sq Ft Price |
|---|---|---|---|---|
| 12/23/2024 12/23/24 | Sold | $360,000 | -1.4% | $183 / Sq Ft |
| 11/22/2024 11/22/24 | Pending | -- | -- | -- |
| 11/07/2024 11/07/24 | Price Changed | $365,000 | -0.3% | $185 / Sq Ft |
| 10/24/2024 10/24/24 | Price Changed | $366,000 | -0.3% | $186 / Sq Ft |
| 09/27/2024 09/27/24 | For Sale | $367,000 | -- | $186 / Sq Ft |
Tax History
| Year | Tax Paid | Tax Assessment Tax Assessment Total Assessment is a certain percentage of the fair market value that is determined by local assessors to be the total taxable value of land and additions on the property. | Land | Improvement |
|---|---|---|---|---|
| 2024 | $3,050 | $348,846 | $105,000 | $243,846 |
| 2023 | $2,513 | $228,735 | $46,000 | $182,735 |
| 2022 | $2,336 | $228,735 | $46,000 | $182,735 |
| 2021 | $2,246 | $228,735 | $46,000 | $182,735 |
| 2020 | $2,205 | $228,735 | $46,000 | $182,735 |
| 2019 | $2,066 | $176,584 | $42,000 | $134,584 |
| 2018 | $10 | $176,584 | $42,000 | $134,584 |
| 2017 | $1,857 | $176,584 | $42,000 | $134,584 |
| 2016 | $1,819 | $176,584 | $42,000 | $134,584 |
| 2015 | $1,860 | $177,728 | $42,000 | $135,728 |
| 2014 | -- | $177,728 | $42,000 | $135,728 |
Mortgage History
| Date | Status | Loan Amount | Loan Type |
|---|---|---|---|
| Open | $222,500 | New Conventional | |
| Closed | $220,500 | New Conventional | |
| Closed | $220,500 | New Conventional | |
| Previous Owner | $184,000 | Adjustable Rate Mortgage/ARM | |
| Previous Owner | $159,979 | FHA |
Deed History
| Date | Type | Sale Price | Title Company |
|---|---|---|---|
| Warranty Deed | $245,000 | None Available | |
| Warranty Deed | $184,000 | Attorney | |
| Warranty Deed | $164,000 | None Available | |
| Warranty Deed | $164,000 | None Available | |
| Warranty Deed | $172,000 | Chicago Title Insurance Co | |
| Warranty Deed | $162,500 | -- |
Similar Homes in the area
Source: Doorify MLS
MLS Number: 10055280
APN: 0787.13-13-1589-000
- 7104 Proctor Hill Dr
- 5403 Bayside Ct
- 7822 Allscott Way
- 6418 Swatner Dr
- 7425 Silver View Ln
- 5217 Tanglewild Dr
- 3810 Lunceston Way Unit 305
- 5265 Aleppo Ln
- 7851 Allscott Way
- 8352 Primanti Blvd
- 6244 Pesta Ct
- 6230 Pesta Ct
- 6813 W Lake Anne Dr
- 6220 Sweden Dr
- 6233 Pesta Ct
- 8124 Primanti Blvd
- 7533 Silver View Ln
- 8125 Park Side Dr
- 7709 Highlandview Cir
- 8309 Nantahala Dr
