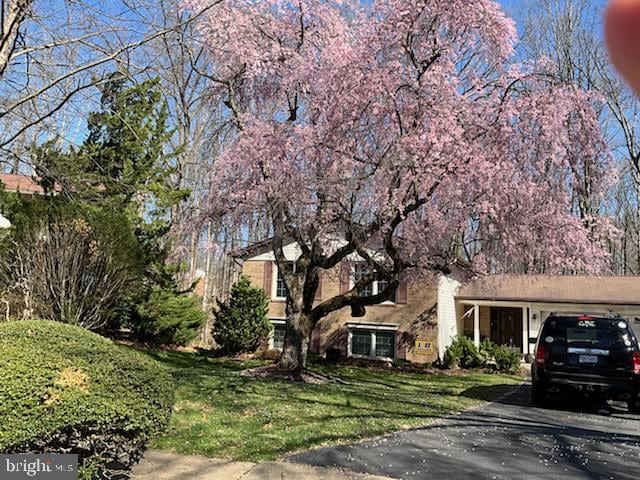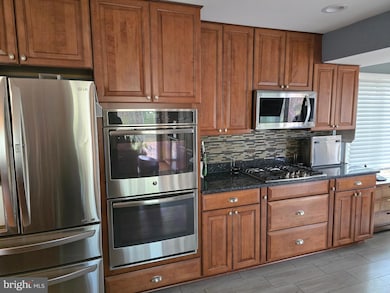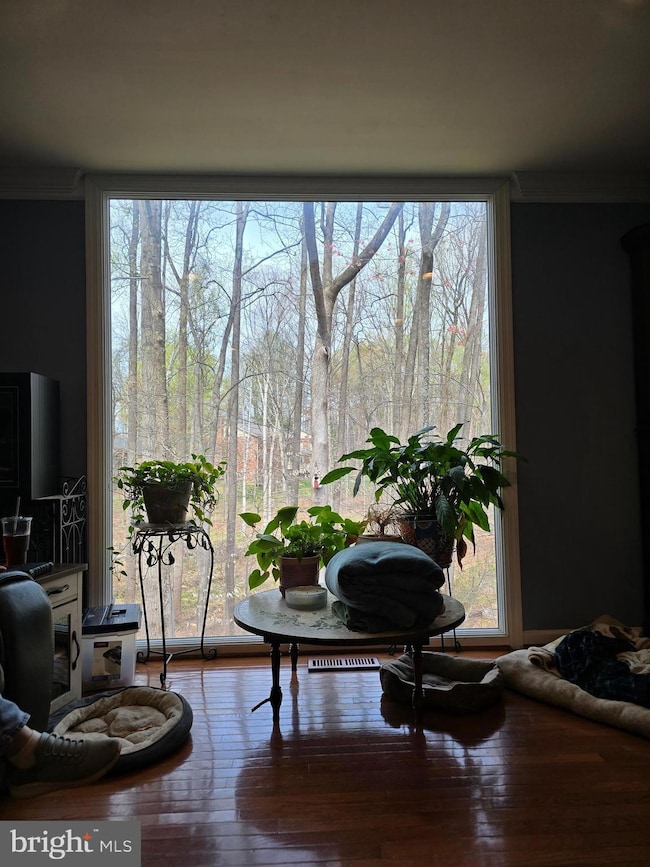
Estimated payment $6,251/month
Highlights
- View of Trees or Woods
- Deck
- Traditional Floor Plan
- Cherry Run Elementary School Rated A
- Wooded Lot
- Solid Hardwood Flooring
About This Home
Photos coming soon also- Not your typical split foyer, this one offers a fantastic walkway that leads to the screened-in porch that includes a water feature- Much larger than it appears- 5 legal bedrooms 3 full baths - Kitchen space has been expanded with matching pantry/drink station cabinets to the rest of the kitchen- Kitchen is open to the living room- living room AND dining room have oversized windows that look over the wooded lot that is home to wildlife to include deer- squirrels and plenty of bird watching opportunities. The upper level offers 3 bedrooms and 2 full bathrooms- The primary bathroom has been updated and all 3 rooms are large and have solid hardwood floors- The lower level offers 2 bedrooms and a full bathroom- The family room has a fireplace and enough space to entertain young and old. The home sits on a cul de sac and Longwood Knolls has extensive sidewalks and trails to enjoy.
Home Details
Home Type
- Single Family
Est. Annual Taxes
- $9,382
Year Built
- Built in 1979
Lot Details
- 10,079 Sq Ft Lot
- Infill Lot
- Wooded Lot
- Backs to Trees or Woods
- Property is in excellent condition
- Property is zoned 131
HOA Fees
- $10 Monthly HOA Fees
Parking
- 2 Car Direct Access Garage
- Front Facing Garage
Home Design
- Split Level Home
- Brick Exterior Construction
- Permanent Foundation
Interior Spaces
- Property has 2 Levels
- Traditional Floor Plan
- Crown Molding
- Ceiling Fan
- 1 Fireplace
- Window Treatments
- Family Room
- Living Room
- Dining Room
- Views of Woods
- Partially Finished Basement
- Natural lighting in basement
- Laundry on lower level
Kitchen
- Eat-In Country Kitchen
- Breakfast Area or Nook
- Stove
- Microwave
- Ice Maker
- Dishwasher
- Upgraded Countertops
- Disposal
Flooring
- Solid Hardwood
- Carpet
- Ceramic Tile
Bedrooms and Bathrooms
- En-Suite Primary Bedroom
Outdoor Features
- Deck
- Screened Patio
Schools
- Cherry Run Elementary School
- Lake Braddock Secondary Middle School
- Lake Braddock High School
Utilities
- Forced Air Heating and Cooling System
- Humidifier
- Vented Exhaust Fan
- Natural Gas Water Heater
Community Details
- Built by CENTEX
- Longwood Knolls Subdivision, Chestnut Floorplan
Listing and Financial Details
- Coming Soon on 5/17/25
- Tax Lot 216
- Assessor Parcel Number 0881 05 0216
Map
Home Values in the Area
Average Home Value in this Area
Tax History
| Year | Tax Paid | Tax Assessment Tax Assessment Total Assessment is a certain percentage of the fair market value that is determined by local assessors to be the total taxable value of land and additions on the property. | Land | Improvement |
|---|---|---|---|---|
| 2024 | $9,271 | $800,220 | $295,000 | $505,220 |
| 2023 | $8,955 | $793,570 | $295,000 | $498,570 |
| 2022 | $8,512 | $744,370 | $295,000 | $449,370 |
| 2021 | $7,653 | $652,180 | $245,000 | $407,180 |
| 2020 | $7,197 | $608,120 | $245,000 | $363,120 |
| 2019 | $6,894 | $582,540 | $230,000 | $352,540 |
| 2018 | $6,699 | $582,540 | $230,000 | $352,540 |
| 2017 | $6,589 | $567,540 | $215,000 | $352,540 |
| 2016 | $6,491 | $560,310 | $209,000 | $351,310 |
| 2015 | $5,946 | $532,800 | $195,000 | $337,800 |
| 2014 | $5,687 | $510,710 | $189,000 | $321,710 |
Deed History
| Date | Type | Sale Price | Title Company |
|---|---|---|---|
| Warranty Deed | $550,000 | -- |
Mortgage History
| Date | Status | Loan Amount | Loan Type |
|---|---|---|---|
| Open | $417,000 | New Conventional | |
| Closed | $417,000 | New Conventional | |
| Closed | $417,000 | New Conventional | |
| Closed | $31,800 | Stand Alone Second | |
| Closed | $401,000 | Stand Alone Refi Refinance Of Original Loan | |
| Closed | $415,000 | New Conventional | |
| Closed | $412,000 | New Conventional |
Similar Homes in the area
Source: Bright MLS
MLS Number: VAFX2232864
APN: 0881-05-0216
- 7006 Barnacle Place
- 7312 Outhaul Ln
- 9408 Onion Patch Dr
- 9528 Ironmaster Dr
- 6690 Old Blacksmith Dr
- 7112 Stanchion Ln
- 9427 Goldfield Ln
- 6712 Sunset Woods Ct
- 7102 Bear Ct
- 6957 Conservation Dr
- 6531 Legendgate Place
- 6961 Conservation Dr
- 9391 Peter Roy Ct
- 9211 Shotgun Ct
- 6928 Conservation Dr
- 9601 Minstead Ct
- 6804 Brian Michael Ct
- 6915 Conservation Dr
- 6403 Burke Woods Dr
- 6604 Westbury Oaks Ct



