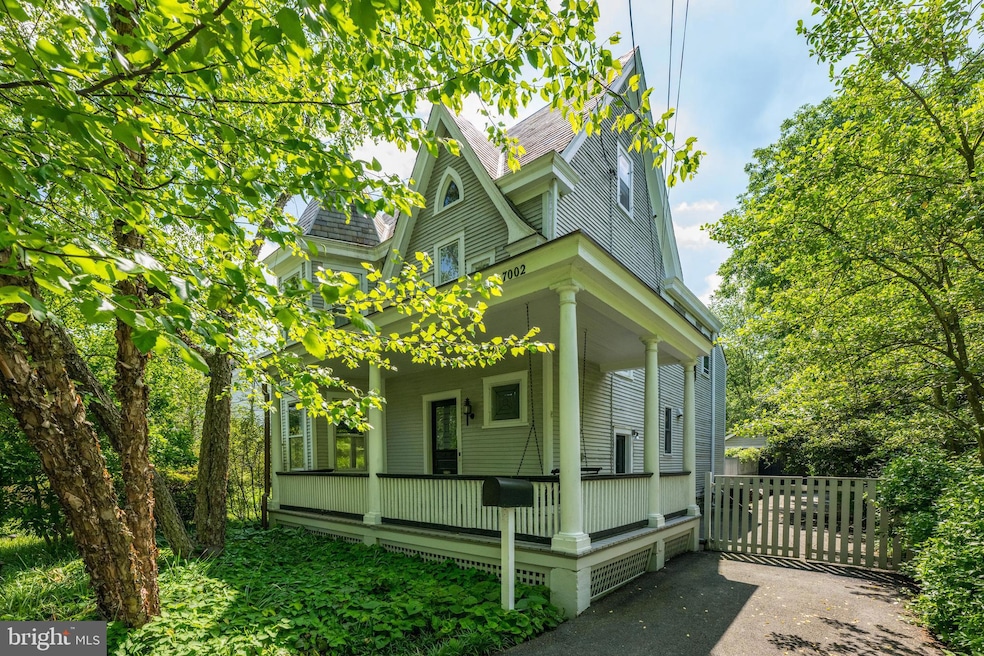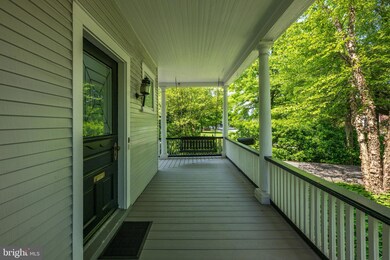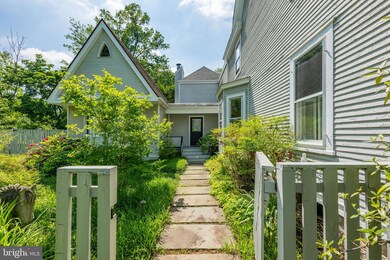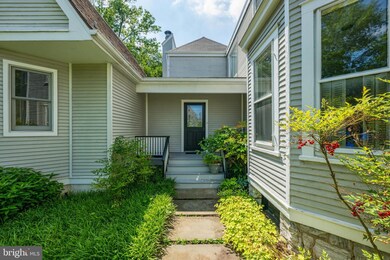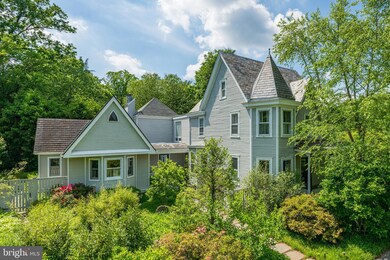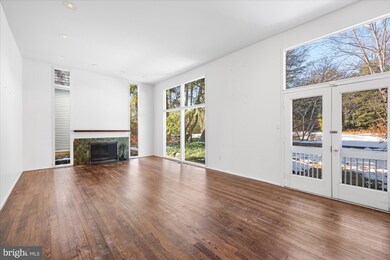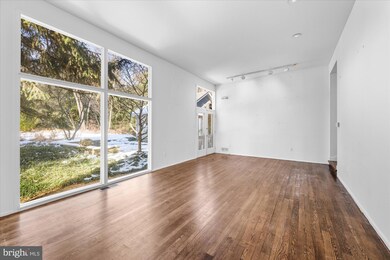
7002 Connecticut Ave Chevy Chase, MD 20815
Chevy Chase Village NeighborhoodEstimated payment $11,396/month
Highlights
- 0.46 Acre Lot
- Traditional Floor Plan
- Main Floor Bedroom
- Rosemary Hills Elementary School Rated A-
- Wood Flooring
- Victorian Architecture
About This Home
Situated on an expansive 20,000 sqft lot in the heart of Chevy Chase, this home has been thoughtfully expanded to include over 5,300 sqft. The main level offers a number of spacious rooms including an updated gourmet, eat-in kitchen, formal living room, dining room with fireplace and built-ins, as well as an oversized family room with fireplace and access to the rear exterior. Rounding out this level is a separate entrance to a main level suite that includes a large bedroom, office/den with built-ins and a full bath. The upper level offers four bedrooms and two full baths including the primary suite with ample closet storage and built-ins, as well as an ensuite bath with double vanity. The third level is spacious and includes an additional two bedrooms and full bath. Rounding out this special home is an expansive, private lot on half an acre with a detached garage. The possibilities are endless on both the interior and exterior of this home!
Home Details
Home Type
- Single Family
Est. Annual Taxes
- $16,534
Year Built
- Built in 1906
Lot Details
- 0.46 Acre Lot
- Landscaped
- Level Lot
- Back Yard Fenced
- Property is zoned R60
Parking
- 1 Car Detached Garage
- 2 Driveway Spaces
- Front Facing Garage
Home Design
- Victorian Architecture
- Permanent Foundation
- Slate Roof
Interior Spaces
- Property has 4 Levels
- Traditional Floor Plan
- Wet Bar
- Built-In Features
- Crown Molding
- Skylights
- Recessed Lighting
- 3 Fireplaces
- Wood Burning Fireplace
- Screen For Fireplace
- Fireplace Mantel
- Formal Dining Room
- Wood Flooring
- Alarm System
- Attic
Kitchen
- Breakfast Area or Nook
- Eat-In Kitchen
- Built-In Double Oven
- Stove
- Range Hood
- Microwave
- Freezer
- Dishwasher
- Stainless Steel Appliances
- Disposal
Bedrooms and Bathrooms
- En-Suite Bathroom
- Walk-In Closet
- Bathtub with Shower
- Walk-in Shower
Laundry
- Dryer
- Washer
Basement
- Interior Basement Entry
- Basement Windows
Outdoor Features
- Patio
- Shed
- Porch
Utilities
- Forced Air Heating and Cooling System
- Cooling System Utilizes Natural Gas
- Natural Gas Water Heater
Community Details
- No Home Owners Association
- Chevy Chase Subdivision
Listing and Financial Details
- Assessor Parcel Number 160700461874
Map
Home Values in the Area
Average Home Value in this Area
Tax History
| Year | Tax Paid | Tax Assessment Tax Assessment Total Assessment is a certain percentage of the fair market value that is determined by local assessors to be the total taxable value of land and additions on the property. | Land | Improvement |
|---|---|---|---|---|
| 2024 | $16,534 | $1,399,533 | $0 | $0 |
| 2023 | $14,977 | $1,325,767 | $0 | $0 |
| 2022 | $13,524 | $1,252,000 | $832,500 | $419,500 |
| 2021 | $12,973 | $1,228,833 | $0 | $0 |
| 2020 | $12,973 | $1,205,667 | $0 | $0 |
| 2019 | $12,694 | $1,182,500 | $792,900 | $389,600 |
| 2018 | $12,664 | $1,177,133 | $0 | $0 |
| 2017 | $12,845 | $1,171,767 | $0 | $0 |
| 2016 | -- | $1,166,400 | $0 | $0 |
| 2015 | $13,494 | $1,166,400 | $0 | $0 |
| 2014 | $13,494 | $1,166,400 | $0 | $0 |
Property History
| Date | Event | Price | Change | Sq Ft Price |
|---|---|---|---|---|
| 01/22/2025 01/22/25 | For Sale | $1,795,000 | -- | $337 / Sq Ft |
Similar Homes in the area
Source: Bright MLS
MLS Number: MDMC2161824
APN: 07-00461874
- 6915 Woodside Place
- 7105 Connecticut Ave
- 7003 Delaware St
- 3808 Raymond St
- 7009 Florida St
- 6806 Florida St
- 4102 Rosemary St
- 6714 Georgia St
- 7213 Ridgewood Ave
- 7401 Ridgewood Ave
- 3518 Turner Ln
- 3517 Turner Ln
- 4117 Woodbine St
- 3519 Cummings Ln
- 2 Oxford St
- 3915 Aspen St
- 3417 Cummings Ln
- 3419 Cummings Ln
- 115 Quincy St
- 111 Oxford St
