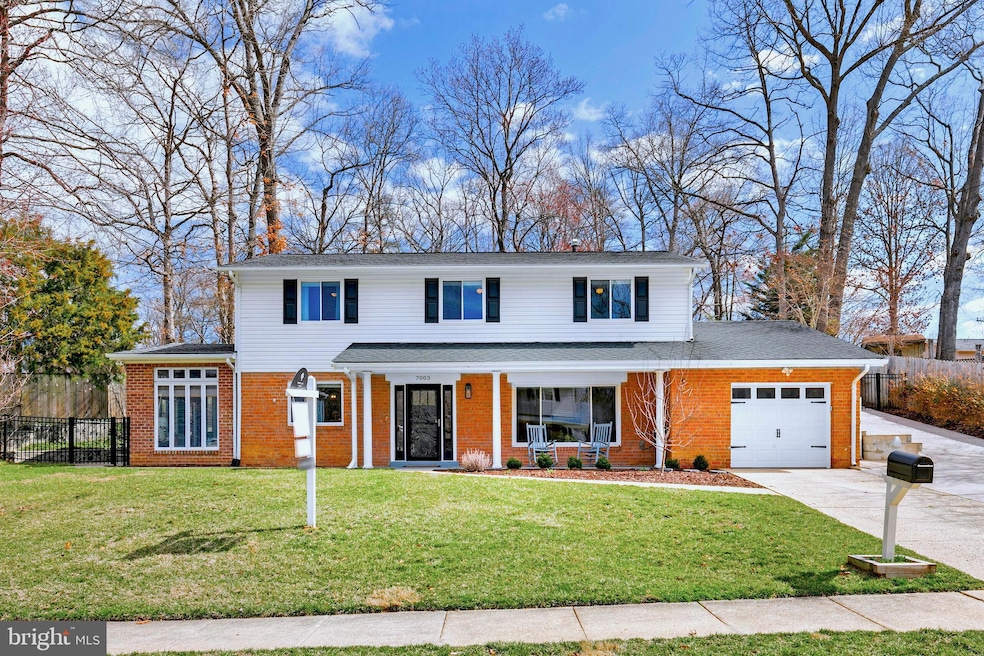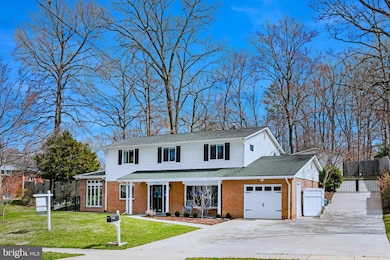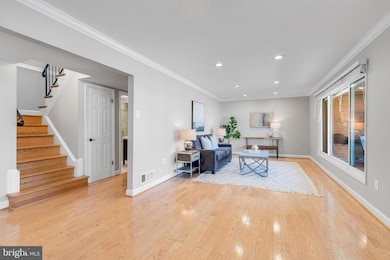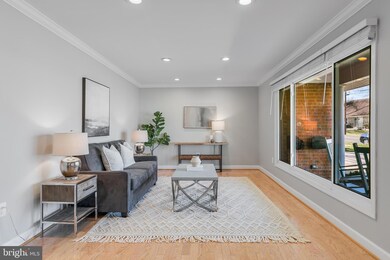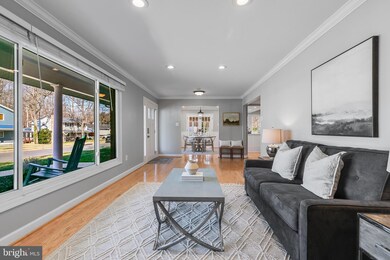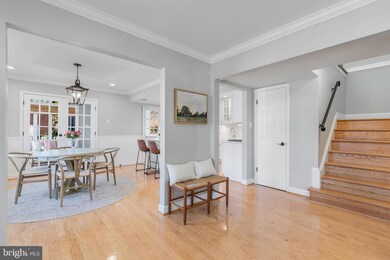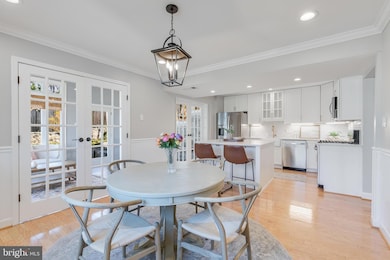
7003 Vancouver Rd Springfield, VA 22152
Highlights
- Open Floorplan
- No HOA
- 1 Car Attached Garage
- Rolling Valley Elementary School Rated A-
- Stainless Steel Appliances
- Eat-In Kitchen
About This Home
As of April 2025Welcome to this beautifully enhanced 4-bedroom, 3-bathroom home in the heart of West Springfield! Nestled in a quiet neighborhood, this light-filled bi-level home offers an inviting open floor plan, perfect for both everyday living and entertaining. The updated kitchen features a large island, modern finishes, and new appliances, flowing seamlessly into the dining and living areas. A stunning sunroom fills the space with natural light, creating the perfect spot to relax year-round.
With numerous updates throughout, this home is truly move-in ready. Recent improvements include a new main breaker (2024), hot water heater (2021), HVAC and compressor (2018), and washer/dryer (2021)—ensuring comfort and efficiency for years to come. You’ll find hardwood floors throughout both levels, adding warmth and character to every space. The renovated bathrooms and fresh paint give the home a bright, modern feel.
The spacious backyard is an entertainer’s dream, featuring a massive 20x30 deck, ideal for outdoor gatherings, and a large storage shed for all your outdoor needs. The professionally cared-for lawn and landscaping have been thoughtfully maintained, with expert tree care ensuring a lush and beautiful outdoor space.
Located in an unbeatable West Springfield location, this home is1/2 mile to Rolling Valley Elementary School, and scenic parks with trails along Pohick Creek. Plus, with easy access to shopping, dining, and commuter routes like 395, Fairfax County Parkway, and the Metro, convenience is at your doorstep.
Don’t miss your chance to own this beautifully updated and well-cared-for home in an incredible neighborhood!
Last Buyer's Agent
Diane Freeman
Redfin Corporation

Home Details
Home Type
- Single Family
Est. Annual Taxes
- $7,988
Year Built
- Built in 1967
Lot Details
- 0.28 Acre Lot
- Masonry wall
- Wood Fence
- Back Yard Fenced
- Property is zoned 121
Parking
- 1 Car Attached Garage
- Front Facing Garage
- Driveway
Home Design
- Brick Exterior Construction
- Slab Foundation
- Vinyl Siding
Interior Spaces
- 2,420 Sq Ft Home
- Property has 2 Levels
- Open Floorplan
- Recessed Lighting
- Window Treatments
- Combination Kitchen and Dining Room
Kitchen
- Eat-In Kitchen
- Gas Oven or Range
- Built-In Microwave
- Ice Maker
- Dishwasher
- Stainless Steel Appliances
- Kitchen Island
- Disposal
Bedrooms and Bathrooms
- 4 Bedrooms
- En-Suite Bathroom
- Walk-in Shower
Laundry
- Dryer
- Washer
Schools
- Rolling Valley Elementary School
- West Springfield High School
Utilities
- 90% Forced Air Heating and Cooling System
- Natural Gas Water Heater
- Private Sewer
Community Details
- No Home Owners Association
- West Springfield Village Subdivision
Listing and Financial Details
- Tax Lot 183
- Assessor Parcel Number 0892 07 0183
Map
Home Values in the Area
Average Home Value in this Area
Property History
| Date | Event | Price | Change | Sq Ft Price |
|---|---|---|---|---|
| 04/14/2025 04/14/25 | Sold | $850,000 | 0.0% | $351 / Sq Ft |
| 03/20/2025 03/20/25 | For Sale | $850,000 | +18.0% | $351 / Sq Ft |
| 03/16/2021 03/16/21 | Sold | $720,500 | 0.0% | $298 / Sq Ft |
| 02/16/2021 02/16/21 | Pending | -- | -- | -- |
| 02/16/2021 02/16/21 | Off Market | $720,500 | -- | -- |
| 02/12/2021 02/12/21 | For Sale | $630,000 | -- | $260 / Sq Ft |
Tax History
| Year | Tax Paid | Tax Assessment Tax Assessment Total Assessment is a certain percentage of the fair market value that is determined by local assessors to be the total taxable value of land and additions on the property. | Land | Improvement |
|---|---|---|---|---|
| 2024 | $7,988 | $689,520 | $281,000 | $408,520 |
| 2023 | $7,467 | $661,670 | $281,000 | $380,670 |
| 2022 | $7,146 | $624,930 | $256,000 | $368,930 |
| 2021 | $6,418 | $546,920 | $216,000 | $330,920 |
| 2020 | $6,220 | $525,560 | $211,000 | $314,560 |
| 2019 | $6,062 | $512,240 | $206,000 | $306,240 |
| 2018 | $5,340 | $464,380 | $206,000 | $258,380 |
| 2017 | $5,217 | $449,380 | $191,000 | $258,380 |
| 2016 | $5,206 | $449,380 | $191,000 | $258,380 |
| 2015 | $4,952 | $443,750 | $181,000 | $262,750 |
| 2014 | $4,490 | $403,260 | $171,000 | $232,260 |
Mortgage History
| Date | Status | Loan Amount | Loan Type |
|---|---|---|---|
| Previous Owner | $576,400 | VA | |
| Previous Owner | $576,400 | VA | |
| Previous Owner | $392,155 | VA | |
| Previous Owner | $439,602 | VA | |
| Previous Owner | $450,591 | VA | |
| Previous Owner | $449,106 | VA | |
| Previous Owner | $444,190 | VA | |
| Previous Owner | $337,500 | New Conventional | |
| Previous Owner | $35,000 | New Conventional | |
| Previous Owner | $400,000 | New Conventional |
Deed History
| Date | Type | Sale Price | Title Company |
|---|---|---|---|
| Deed | -- | None Listed On Document | |
| Deed | $720,500 | Kvs Title | |
| Deed | $720,500 | Kvs Title Llc | |
| Warranty Deed | $430,000 | -- | |
| Warranty Deed | $375,000 | -- | |
| Warranty Deed | $500,000 | -- |
Similar Homes in Springfield, VA
Source: Bright MLS
MLS Number: VAFX2222590
APN: 0892-07-0183
- 8121 Truro Ct
- 8116 Viola St
- 6901 Rolling Rd
- 8012 Readington Ct
- 8212 Smithfield Ave
- 6806 Hathaway St
- 8074 Whitlers Creek Ct
- 8108 Greeley Blvd
- 8091 Whitlers Creek Ct
- 7103 Carnation Ct
- 7396 Stream Way
- 0 Edge Creek Ln
- 7116 Hadlow Ct
- 6709 Greenview Ln
- 6704 Emporia Ct
- 7917 Treeside Ct
- 7203 Burton Hill Ct
- 7200 Burton Hill Ct
- 6921 Ashbury Dr
- 7383 Hidden Knolls Ct
