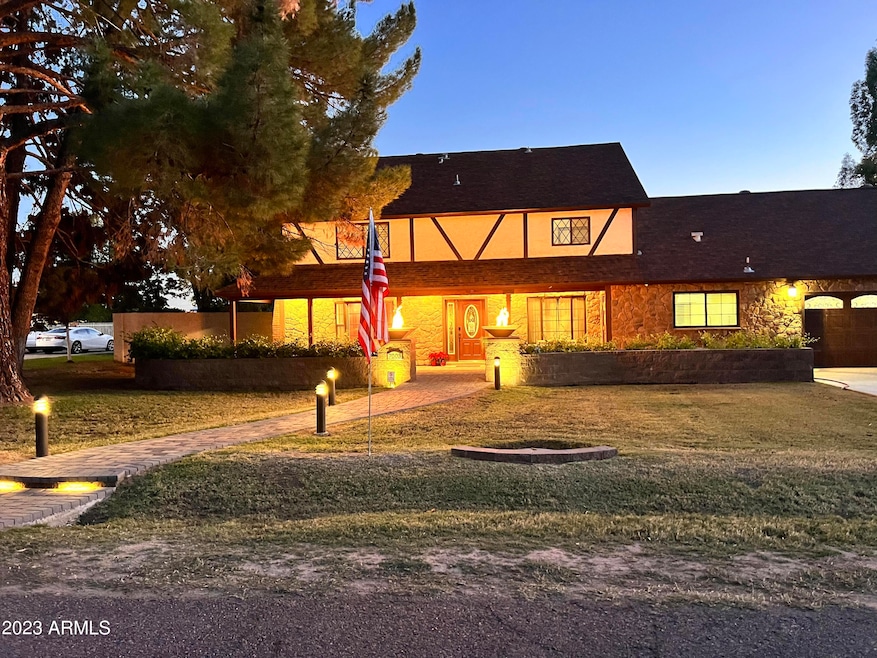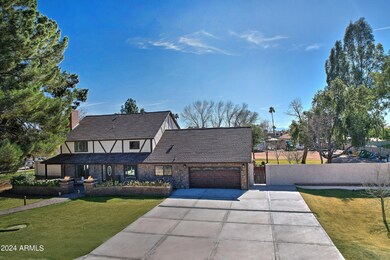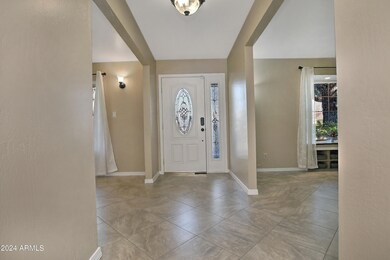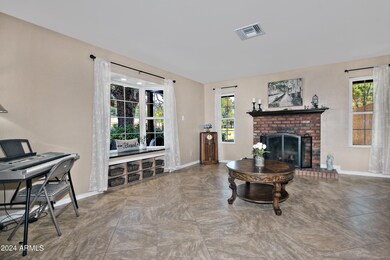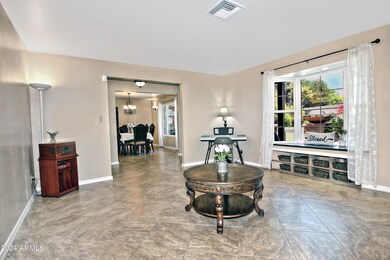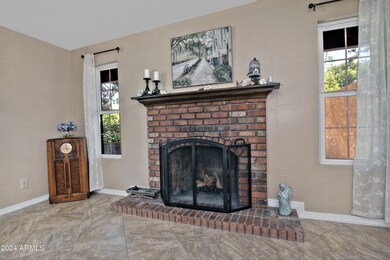
7003 W Corrine Dr Peoria, AZ 85381
Thunderbird West NeighborhoodHighlights
- Horses Allowed On Property
- Heated Spa
- Solar Power System
- Oakwood Elementary School Rated A-
- RV Gated
- Main Floor Primary Bedroom
About This Home
As of April 2025Nestled on almost an acre of mature landscape, this timeless estate presents a harmonious blend of history and modernity. Boasting 50 years of rich heritage, the residence has been meticulously remodeled to epitomize contemporary luxury honoring its traditional roots. Step inside to be greeted by an ambiance of warmth and sophistication.
The interior spaces embrace natural light creating an inviting atmosphere beckoning you to indulge in the comforts of home. Dual master suites allow you and your guests to unwind in a multi-generational home. Exterior features over 1200 square ft of pavers, custom fire pillars and firepit out front, as well as an in-ground heated spa in the back. Don't miss this opportunity to settle into this custom Tudor styled home in the heart of Peoria
Home Details
Home Type
- Single Family
Est. Annual Taxes
- $2,787
Year Built
- Built in 1973
Lot Details
- 0.9 Acre Lot
- Block Wall Fence
- Front and Back Yard Sprinklers
- Sprinklers on Timer
- Grass Covered Lot
Parking
- 7 Open Parking Spaces
- 2 Car Garage
- RV Gated
Home Design
- Wood Frame Construction
- Composition Roof
- Reflective Roof
- Foam Roof
- Stone Exterior Construction
- Stucco
Interior Spaces
- 3,381 Sq Ft Home
- 2-Story Property
- Ceiling Fan
- 1 Fireplace
- Double Pane Windows
- ENERGY STAR Qualified Windows
- Vinyl Clad Windows
- Security System Owned
- Washer and Dryer Hookup
Kitchen
- Eat-In Kitchen
- Built-In Microwave
- Kitchen Island
- Granite Countertops
Flooring
- Floors Updated in 2024
- Carpet
- Tile
Bedrooms and Bathrooms
- 5 Bedrooms
- Primary Bedroom on Main
- Bathroom Updated in 2024
- Primary Bathroom is a Full Bathroom
- 3 Bathrooms
- Dual Vanity Sinks in Primary Bathroom
- Hydromassage or Jetted Bathtub
Outdoor Features
- Heated Spa
- Outdoor Storage
Schools
- Oakwood Elementary School
- Cactus High School
Utilities
- Mini Split Air Conditioners
- Heating unit installed on the ceiling
- Septic Tank
- High Speed Internet
- Cable TV Available
Additional Features
- Multiple Entries or Exits
- Solar Power System
- Property is near a bus stop
- Flood Irrigation
- Horses Allowed On Property
Community Details
- No Home Owners Association
- Association fees include no fees
- Built by Custom
- Thunderbird West Subdivision
Listing and Financial Details
- Tax Lot 51
- Assessor Parcel Number 200-77-114
Map
Home Values in the Area
Average Home Value in this Area
Property History
| Date | Event | Price | Change | Sq Ft Price |
|---|---|---|---|---|
| 04/15/2025 04/15/25 | Sold | $880,000 | -2.2% | $260 / Sq Ft |
| 04/03/2025 04/03/25 | Pending | -- | -- | -- |
| 11/20/2024 11/20/24 | Price Changed | $899,999 | -2.7% | $266 / Sq Ft |
| 11/01/2024 11/01/24 | Price Changed | $925,000 | -2.6% | $274 / Sq Ft |
| 09/14/2024 09/14/24 | Price Changed | $950,000 | -2.6% | $281 / Sq Ft |
| 08/03/2024 08/03/24 | Price Changed | $975,000 | -2.5% | $288 / Sq Ft |
| 07/01/2024 07/01/24 | For Sale | $999,999 | -- | $296 / Sq Ft |
Tax History
| Year | Tax Paid | Tax Assessment Tax Assessment Total Assessment is a certain percentage of the fair market value that is determined by local assessors to be the total taxable value of land and additions on the property. | Land | Improvement |
|---|---|---|---|---|
| 2025 | $2,752 | $36,345 | -- | -- |
| 2024 | $2,787 | $34,614 | -- | -- |
| 2023 | $2,787 | $54,200 | $10,840 | $43,360 |
| 2022 | $2,729 | $43,700 | $8,740 | $34,960 |
| 2021 | $2,921 | $41,160 | $8,230 | $32,930 |
| 2020 | $2,949 | $38,800 | $7,760 | $31,040 |
| 2019 | $2,853 | $33,780 | $6,750 | $27,030 |
| 2018 | $2,759 | $33,460 | $6,690 | $26,770 |
| 2017 | $2,760 | $30,200 | $6,040 | $24,160 |
| 2016 | $2,732 | $28,800 | $5,760 | $23,040 |
| 2015 | $2,550 | $25,550 | $5,110 | $20,440 |
Mortgage History
| Date | Status | Loan Amount | Loan Type |
|---|---|---|---|
| Open | $80,000 | Seller Take Back | |
| Previous Owner | $390,600 | New Conventional | |
| Previous Owner | $299,600 | New Conventional | |
| Previous Owner | $305,000 | New Conventional | |
| Previous Owner | $288,325 | New Conventional |
Deed History
| Date | Type | Sale Price | Title Company |
|---|---|---|---|
| Warranty Deed | $880,000 | Pioneer Title Agency | |
| Warranty Deed | $314,000 | Security Title Agency | |
| Interfamily Deed Transfer | -- | None Available | |
| Interfamily Deed Transfer | -- | Grand Canyon Title Agency In |
Similar Homes in Peoria, AZ
Source: Arizona Regional Multiple Listing Service (ARMLS)
MLS Number: 6723812
APN: 200-77-114
- 12465 N 71st Ave
- 7108 W Corrine Dr
- 12455 N 71st Ave
- 7120 W Columbine Dr
- 7157 W Windrose Dr
- 7214 W Columbine Dr
- 6749 W Charter Oak Rd
- 6926 W Paradise Dr
- 6746 W Wethersfield Rd
- 7233 W Corrine Dr
- 6738 W Sweetwater Ave
- 6763 W Wethersfield Rd
- 6739 W Cactus Rd
- 6839 W Pershing Ave
- 7230 W Shaw Butte Dr
- 6613 W Sweetwater Ave
- 6614 W Sweetwater Ave
- 11925 N 67th Dr
- 6527 W Bloomfield Rd
- 6726 W Sunnyside Dr
