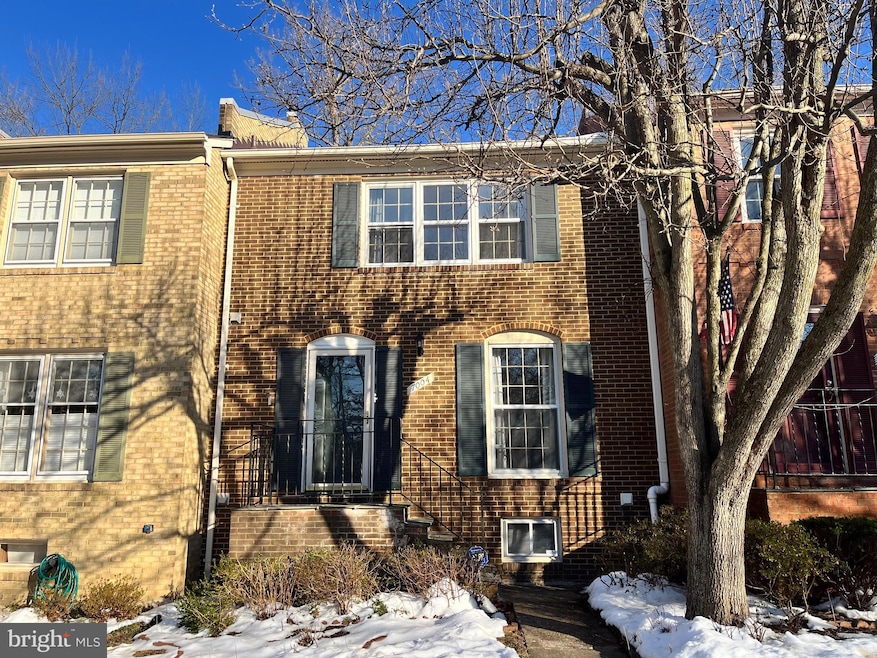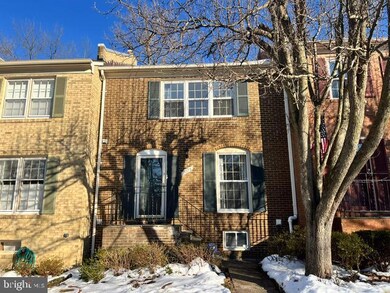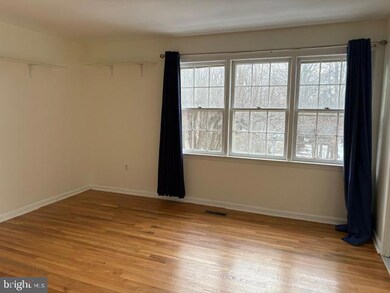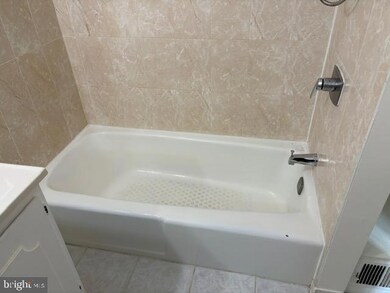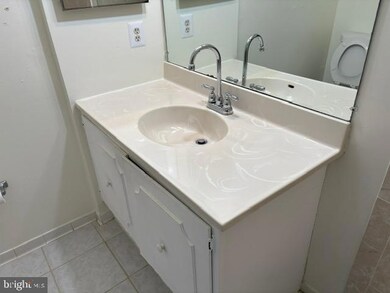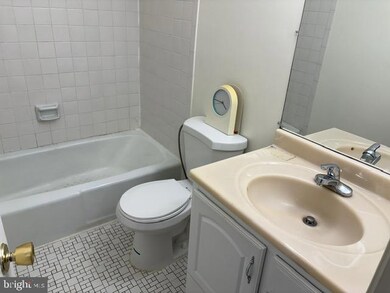
7004 Bradwood Ct Springfield, VA 22151
3
Beds
4
Baths
1,408
Sq Ft
$97/mo
HOA Fee
Highlights
- Colonial Architecture
- Wood Flooring
- Doors swing in
About This Home
As of March 2025Quality-Built Brick Home in sought after Leeward. Updated kitchen has hardwood floor. Dinning room opens to living room. Georgetown-Style garden patio with perimeter lighting. Master includes private bath and walk-in closet. Rec room in basement and den combined into L-shape room. Great "Inside the Beltway" location is convenient to I-495 and I-395.
Townhouse Details
Home Type
- Townhome
Est. Annual Taxes
- $6,106
Year Built
- Built in 1978
Lot Details
- 1,665 Sq Ft Lot
- Property is in good condition
HOA Fees
- $97 Monthly HOA Fees
Home Design
- Colonial Architecture
- Brick Exterior Construction
- Slab Foundation
Interior Spaces
- 1,408 Sq Ft Home
- Property has 3 Levels
- English Basement
Flooring
- Wood
- Carpet
Bedrooms and Bathrooms
- 3 Main Level Bedrooms
Parking
- Off-Site Parking
- 1 Assigned Parking Space
Accessible Home Design
- Doors swing in
Utilities
- Air Source Heat Pump
- Electric Water Heater
Listing and Financial Details
- Tax Lot 175
- Assessor Parcel Number 0713 07A 0175
Community Details
Overview
- Association fees include insurance, reserve funds, road maintenance, snow removal, trash
- Sentry Management HOA
- Leewood Subdivision
Amenities
- Common Area
Map
Create a Home Valuation Report for This Property
The Home Valuation Report is an in-depth analysis detailing your home's value as well as a comparison with similar homes in the area
Home Values in the Area
Average Home Value in this Area
Property History
| Date | Event | Price | Change | Sq Ft Price |
|---|---|---|---|---|
| 04/09/2025 04/09/25 | For Rent | $2,850 | 0.0% | -- |
| 03/14/2025 03/14/25 | Sold | $575,000 | 0.0% | $408 / Sq Ft |
| 02/11/2025 02/11/25 | Price Changed | $575,000 | -4.0% | $408 / Sq Ft |
| 02/01/2025 02/01/25 | For Sale | $599,000 | -- | $425 / Sq Ft |
Source: Bright MLS
Tax History
| Year | Tax Paid | Tax Assessment Tax Assessment Total Assessment is a certain percentage of the fair market value that is determined by local assessors to be the total taxable value of land and additions on the property. | Land | Improvement |
|---|---|---|---|---|
| 2024 | $6,106 | $527,020 | $160,000 | $367,020 |
| 2023 | $5,642 | $499,980 | $160,000 | $339,980 |
| 2022 | $5,523 | $482,980 | $155,000 | $327,980 |
| 2021 | $5,000 | $426,080 | $135,000 | $291,080 |
| 2020 | $4,826 | $407,810 | $135,000 | $272,810 |
| 2019 | $4,679 | $395,310 | $130,000 | $265,310 |
| 2018 | $4,546 | $395,310 | $130,000 | $265,310 |
| 2017 | $4,301 | $370,470 | $120,000 | $250,470 |
| 2016 | $4,549 | $392,620 | $120,000 | $272,620 |
| 2015 | $4,239 | $379,810 | $114,000 | $265,810 |
| 2014 | $3,566 | $320,260 | $95,000 | $225,260 |
Source: Public Records
Mortgage History
| Date | Status | Loan Amount | Loan Type |
|---|---|---|---|
| Open | $460,000 | New Conventional | |
| Closed | $460,000 | New Conventional | |
| Previous Owner | $312,500 | New Conventional | |
| Previous Owner | $328,000 | New Conventional |
Source: Public Records
Deed History
| Date | Type | Sale Price | Title Company |
|---|---|---|---|
| Deed | $575,000 | Old Republic National Title In | |
| Deed | $575,000 | Old Republic National Title In | |
| Warranty Deed | $410,000 | -- |
Source: Public Records
Similar Homes in the area
Source: Bright MLS
MLS Number: VAFX2218792
APN: 0713-07A-0175
Nearby Homes
- 5259 Leestone Ct
- 7045 Leestone St
- 5008 Backlick Rd
- 5100 Kingston Dr
- 5226 Easton Dr
- 5206 Ferndale St
- 7233 Vellex Ln
- 7241 Vellex Ln
- 5201 Ferndale St
- 7244 Vellex Ln
- 4917 Kingston Dr
- 7314 Inzer St
- 5213 Montgomery St
- 7117 Dalhouse St
- 4824 Kingston Dr
- 5507 Atlee Place
- 5300 Montgomery St
- 4728 Kandel Ct
- 5120 Birch Ln
- 5409 Montgomery St
