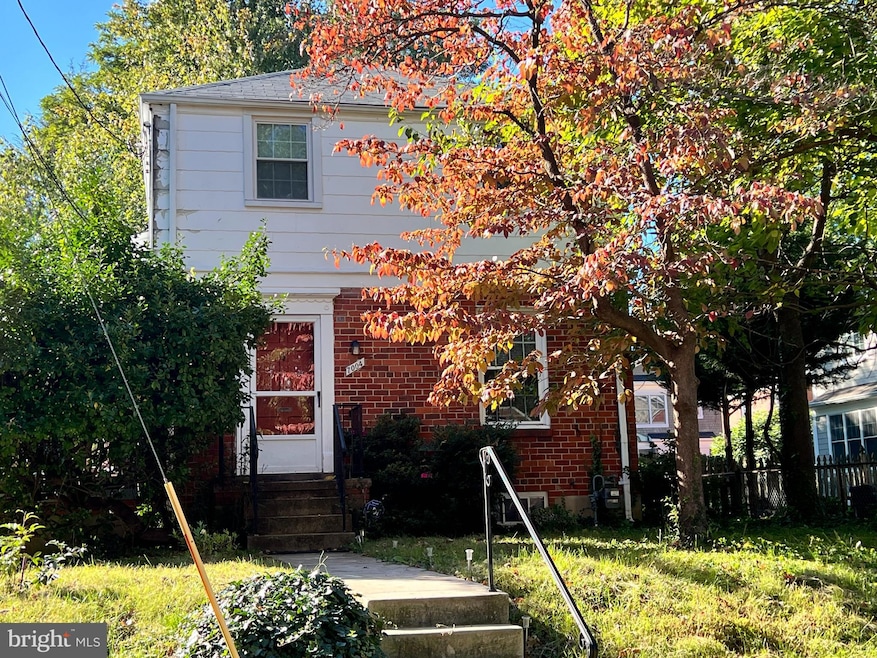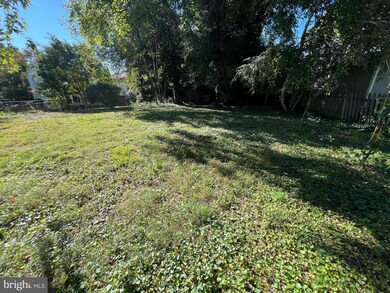
7004 Clarendon Rd Bethesda, MD 20814
Edgemoor Neighborhood
3
Beds
1
Bath
1,008
Sq Ft
6,596
Sq Ft Lot
Highlights
- Traditional Architecture
- Wood Flooring
- No HOA
- Bethesda Elementary School Rated A
- 1 Fireplace
- 4-minute walk to Caroline Freeland Urban Park
About This Home
As of December 2024Great opportunity! Single family home in downtown Bethesda for under a million dollars!!!! The perfect canvas for your updating a home with all working systems in place and a lovely side screened porch. This home has a large rear yard for expansion. Investors may want to build their dream home on this lot with Location, Location, Location!!! Don't miss this one.
Home Details
Home Type
- Single Family
Est. Annual Taxes
- $12,936
Year Built
- Built in 1948
Lot Details
- 6,596 Sq Ft Lot
- Downtown Location
- Property is in average condition
- Property is zoned R60
Parking
- 2 Parking Spaces
Home Design
- Traditional Architecture
- Brick Exterior Construction
- Block Foundation
Interior Spaces
- Property has 3 Levels
- 1 Fireplace
- Window Treatments
- Wood Flooring
- Unfinished Basement
Kitchen
- Galley Kitchen
- Gas Oven or Range
- Dishwasher
- Disposal
Bedrooms and Bathrooms
- 3 Bedrooms
- 1 Full Bathroom
Laundry
- Dryer
- Washer
Schools
- Westland Middle School
- Bethesda-Chevy Chase High School
Utilities
- Forced Air Heating and Cooling System
- Vented Exhaust Fan
- Electric Water Heater
Community Details
- No Home Owners Association
- Bradley Village Subdivision
Listing and Financial Details
- Tax Lot 11
- Assessor Parcel Number 160700447235
Map
Create a Home Valuation Report for This Property
The Home Valuation Report is an in-depth analysis detailing your home's value as well as a comparison with similar homes in the area
Home Values in the Area
Average Home Value in this Area
Property History
| Date | Event | Price | Change | Sq Ft Price |
|---|---|---|---|---|
| 12/04/2024 12/04/24 | Sold | $1,160,000 | +16.6% | $1,151 / Sq Ft |
| 11/09/2024 11/09/24 | Pending | -- | -- | -- |
| 11/08/2024 11/08/24 | For Sale | $995,000 | 0.0% | $987 / Sq Ft |
| 04/11/2019 04/11/19 | Rented | $2,300 | -8.0% | -- |
| 01/07/2019 01/07/19 | Price Changed | $2,500 | +0.2% | $0 / Sq Ft |
| 08/20/2018 08/20/18 | For Rent | $2,495 | +4.0% | -- |
| 09/01/2017 09/01/17 | Rented | $2,400 | -3.8% | -- |
| 09/01/2017 09/01/17 | Under Contract | -- | -- | -- |
| 08/14/2017 08/14/17 | For Rent | $2,495 | -0.2% | -- |
| 03/21/2014 03/21/14 | Rented | $2,500 | +4.2% | -- |
| 03/21/2014 03/21/14 | Under Contract | -- | -- | -- |
| 02/26/2014 02/26/14 | For Rent | $2,400 | -- | -- |
Source: Bright MLS
Tax History
| Year | Tax Paid | Tax Assessment Tax Assessment Total Assessment is a certain percentage of the fair market value that is determined by local assessors to be the total taxable value of land and additions on the property. | Land | Improvement |
|---|---|---|---|---|
| 2024 | $12,936 | $1,068,100 | $880,400 | $187,700 |
| 2023 | $12,490 | $1,030,333 | $0 | $0 |
| 2022 | $11,526 | $992,567 | $0 | $0 |
| 2021 | $11,015 | $954,800 | $838,500 | $116,300 |
| 2020 | $11,015 | $954,800 | $838,500 | $116,300 |
| 2019 | $10,979 | $954,800 | $838,500 | $116,300 |
| 2018 | $11,276 | $982,800 | $798,500 | $184,300 |
| 2017 | $10,890 | $931,867 | $0 | $0 |
| 2016 | -- | $880,933 | $0 | $0 |
| 2015 | $7,959 | $830,000 | $0 | $0 |
| 2014 | $7,959 | $787,267 | $0 | $0 |
Source: Public Records
Mortgage History
| Date | Status | Loan Amount | Loan Type |
|---|---|---|---|
| Open | $680,000 | New Conventional |
Source: Public Records
Deed History
| Date | Type | Sale Price | Title Company |
|---|---|---|---|
| Deed | -- | -- |
Source: Public Records
Similar Homes in Bethesda, MD
Source: Bright MLS
MLS Number: MDMC2155416
APN: 07-00447235
Nearby Homes
- 7012 Exeter Rd
- 7104 Clarden Rd
- 7106 Exeter Rd
- 5210 Hampden Ln
- 4915 Hampden Ln Unit 206 & 207
- 7431 Arlington Rd
- 4928 Bradley Blvd
- 4871 Chevy Chase Dr
- 4901 Hampden Ln Unit 101
- 4901 Hampden Ln Unit 206
- 4901 Hampden Ln Unit 305
- 4821 Montgomery Ln Unit 805
- 4821 Montgomery Ln Unit 203
- 4821 Montgomery Ln Unit 901
- 4820 Hampden Ln
- 7171 Woodmont Ave Unit 205
- 7171 Woodmont Ave Unit 206
- 7171 Woodmont Ave Unit 412
- 7500 Woodmont Ave
- 7500 Woodmont Ave


