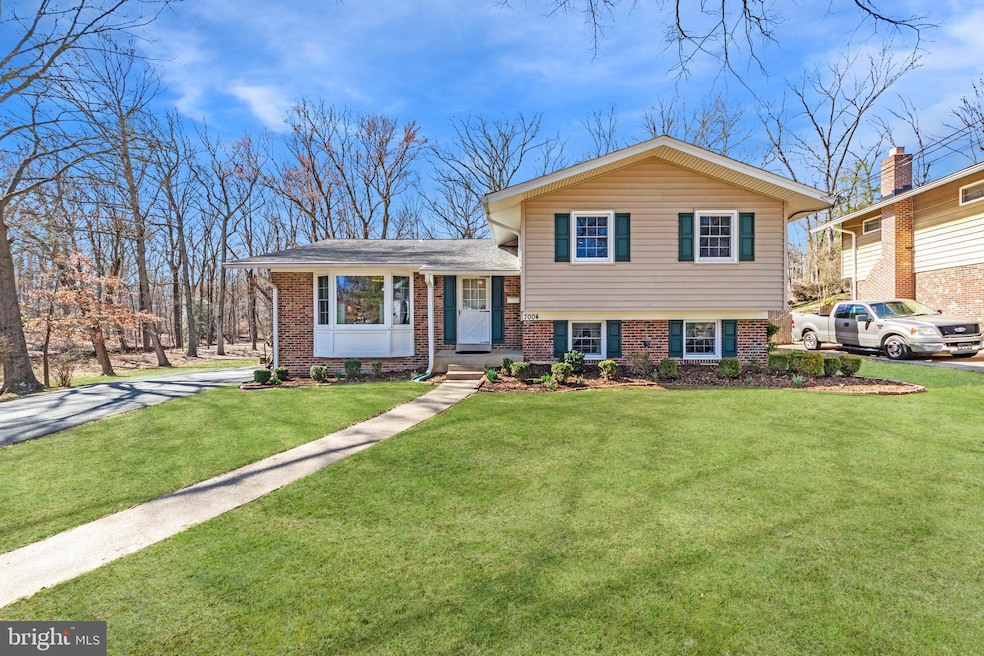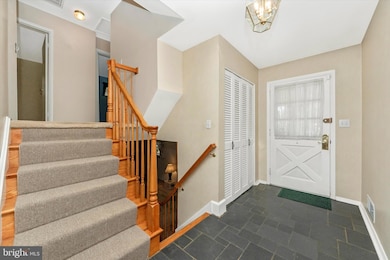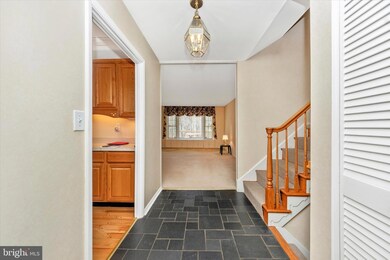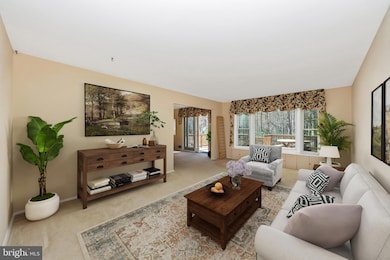
7004 Kepner Ct Lanham, MD 20706
Highlights
- View of Trees or Woods
- Open Floorplan
- Recreation Room
- 0.36 Acre Lot
- Property is near a park
- Stream or River on Lot
About This Home
As of April 2025Meticulously Maintained Home with Stunning Greenbelt Park Views
Lovingly cared for by its owners for over 52 years, this exceptional home sits on the best lot in the neighborhood, backing directly to Greenbelt Park. From your backyard, enjoy breathtaking panoramic views of lush trees and abundant wildlife.
Inside, you'll find 4 spacious bedrooms and 3 full baths, offering plenty of space for comfortable living. The huge kitchen boasts a bright breakfast area, custom cabinetry, and under-cabinet lighting for a warm and inviting atmosphere. The expansive 18x12 dining room addition is perfect for hosting large family gatherings, complemented by beautiful bay windows in both the living and dining rooms.
Recent updates include a new deck (2021), new vinyl siding (2021), and replaced windows throughout, ensuring both style and efficiency.
Location, Location, Location! Just minutes from I-495, BW Parkway, the University of Maryland, shopping, restaurants, and Greenbelt Park, this home offers the perfect balance of convenience and tranquility.
Welcome Home!
Home Details
Home Type
- Single Family
Est. Annual Taxes
- $6,180
Year Built
- Built in 1964
Lot Details
- 0.36 Acre Lot
- Open Space
- Cul-De-Sac
- No Through Street
- Wooded Lot
- Backs to Trees or Woods
- Back, Front, and Side Yard
- Property is in good condition
- Property is zoned RSF65
Property Views
- Woods
- Creek or Stream
- Park or Greenbelt
Home Design
- Split Level Home
- Brick Exterior Construction
- Block Foundation
- Architectural Shingle Roof
- Vinyl Siding
Interior Spaces
- Property has 4 Levels
- Open Floorplan
- Built-In Features
- Beamed Ceilings
- Brick Wall or Ceiling
- Ceiling Fan
- Fireplace With Glass Doors
- Metal Fireplace
- Gas Fireplace
- Double Pane Windows
- Replacement Windows
- Vinyl Clad Windows
- Double Hung Windows
- Window Screens
- Sliding Doors
- Entrance Foyer
- Living Room
- Formal Dining Room
- Recreation Room
- Utility Room
Kitchen
- Breakfast Room
- Eat-In Kitchen
- Electric Oven or Range
- Self-Cleaning Oven
- Stove
- Built-In Microwave
- Ice Maker
- Dishwasher
- Disposal
Flooring
- Wood
- Carpet
- Concrete
- Ceramic Tile
- Vinyl
Bedrooms and Bathrooms
- 4 Bedrooms
- En-Suite Primary Bedroom
- Bathtub with Shower
- Walk-in Shower
Laundry
- Dryer
- Washer
Partially Finished Basement
- Heated Basement
- Walk-Up Access
- Sump Pump
- Space For Rooms
- Workshop
- Laundry in Basement
- Basement Windows
Home Security
- Intercom
- Motion Detectors
- Monitored
- Storm Doors
- Carbon Monoxide Detectors
- Fire and Smoke Detector
Parking
- 2 Parking Spaces
- 2 Driveway Spaces
- Private Parking
- On-Street Parking
Outdoor Features
- Stream or River on Lot
- Shed
Location
- Property is near a park
Schools
- Lamont Elementary School
- Charles Carroll Middle School
- Parkdale High School
Utilities
- Forced Air Heating and Cooling System
- Vented Exhaust Fan
- Above Ground Utilities
- 200+ Amp Service
- 120/240V
- Natural Gas Water Heater
- Municipal Trash
Community Details
- No Home Owners Association
- Schrom Hills Subdivision
Listing and Financial Details
- Tax Lot 1
- Assessor Parcel Number 17212301034
Map
Home Values in the Area
Average Home Value in this Area
Property History
| Date | Event | Price | Change | Sq Ft Price |
|---|---|---|---|---|
| 04/14/2025 04/14/25 | Sold | $531,000 | +3.1% | $209 / Sq Ft |
| 03/14/2025 03/14/25 | For Sale | $515,000 | -- | $202 / Sq Ft |
Tax History
| Year | Tax Paid | Tax Assessment Tax Assessment Total Assessment is a certain percentage of the fair market value that is determined by local assessors to be the total taxable value of land and additions on the property. | Land | Improvement |
|---|---|---|---|---|
| 2024 | $399 | $415,900 | $127,300 | $288,600 |
| 2023 | $5,031 | $390,567 | $0 | $0 |
| 2022 | $4,777 | $365,233 | $0 | $0 |
| 2021 | $4,530 | $339,900 | $126,100 | $213,800 |
| 2020 | $4,404 | $318,933 | $0 | $0 |
| 2019 | $4,254 | $297,967 | $0 | $0 |
| 2018 | $4,082 | $277,000 | $101,100 | $175,900 |
| 2017 | $3,955 | $260,300 | $0 | $0 |
| 2016 | -- | $243,600 | $0 | $0 |
| 2015 | $3,635 | $226,900 | $0 | $0 |
| 2014 | $3,635 | $226,900 | $0 | $0 |
Deed History
| Date | Type | Sale Price | Title Company |
|---|---|---|---|
| Interfamily Deed Transfer | -- | None Available | |
| Deed | $44,900 | -- |
Similar Homes in the area
Source: Bright MLS
MLS Number: MDPG2144344
APN: 21-2301034
- 7013 Kepner Ct
- 7012 Nashville Ct
- 6988 Hanover Pkwy Unit 1
- 6984 Hanover Pkwy Unit 2
- 6960 Hanover Pkwy Unit 200
- 6986 Hanover Pkwy Unit 3
- 7503 Newburg Dr
- 7518 Wilhelm Dr
- 6600 Lake Park Dr Unit 2E
- 6710 Lake Park Dr Unit 3A
- 6500 Lake Park Dr Unit 101
- 6741 Village Park Dr
- 6510 Lake Park Dr Unit 204
- 7535 Newberry Ln
- 8300 Cathedral Ave
- 8411 Cathedral Ave
- 7922 Greenbury Dr
- 6453 Fairborn Terrace
- 6514 Greenfield Ct
- 10 Southway






