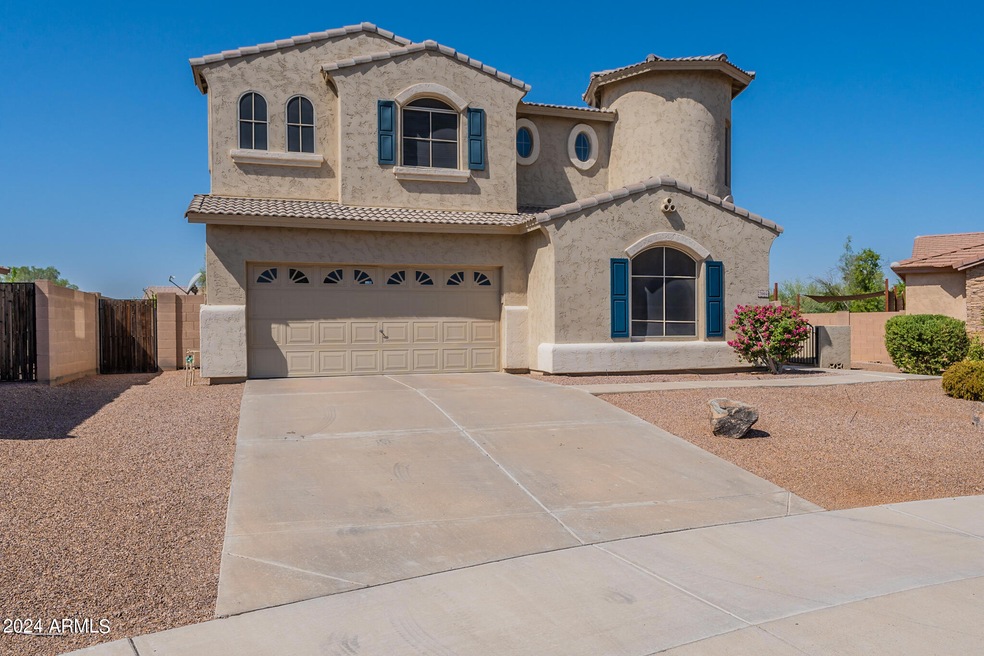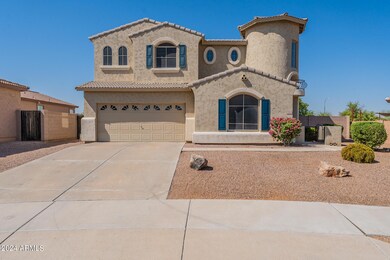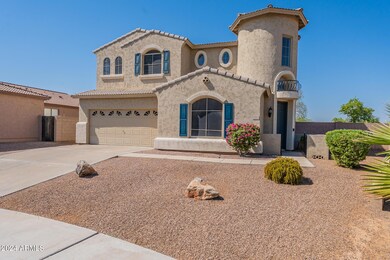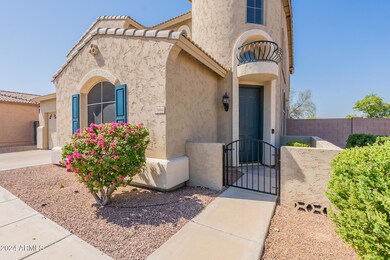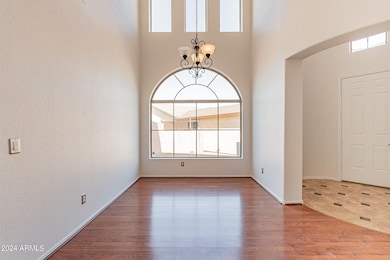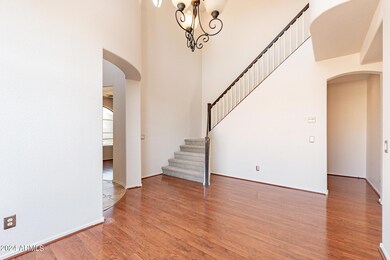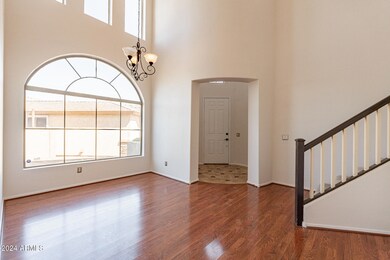
7004 S 22nd Ln Phoenix, AZ 85041
South Mountain NeighborhoodHighlights
- Vaulted Ceiling
- Wood Flooring
- Granite Countertops
- Phoenix Coding Academy Rated A
- Spanish Architecture
- Private Yard
About This Home
As of January 2025Welcome to this beautifully updated 2-story home in the desirable neighborhood. With 4 spacious bedrooms and 2.5 baths, this residence offers both comfort and style.
Step inside to discover fresh interior paint and new carpeting throughout, creating a bright and inviting atmosphere. The heart of the home features a stunning kitchen with freshly painted cabinets and a large kitchen island, perfect for meal prep and entertaining.
The open floor plan seamlessly connects the kitchen to the living spaces, making it ideal for gatherings with family and friends. Upstairs, you'll find generously sized bedrooms, including a serene master suite with an en-suite bath.
Don't miss your chance to make this move-in-ready gem yours!
Home Details
Home Type
- Single Family
Est. Annual Taxes
- $1,924
Year Built
- Built in 2003
Lot Details
- 7,623 Sq Ft Lot
- Desert faces the front of the property
- Block Wall Fence
- Front and Back Yard Sprinklers
- Sprinklers on Timer
- Private Yard
- Grass Covered Lot
HOA Fees
- $75 Monthly HOA Fees
Parking
- 3 Car Garage
- Tandem Parking
Home Design
- Spanish Architecture
- Wood Frame Construction
- Tile Roof
- Stucco
Interior Spaces
- 2,126 Sq Ft Home
- 2-Story Property
- Vaulted Ceiling
- Double Pane Windows
- Washer and Dryer Hookup
Kitchen
- Eat-In Kitchen
- Built-In Microwave
- Kitchen Island
- Granite Countertops
Flooring
- Floors Updated in 2024
- Wood
- Carpet
- Linoleum
- Stone
- Concrete
- Tile
- Vinyl
Bedrooms and Bathrooms
- 4 Bedrooms
- Primary Bathroom is a Full Bathroom
- 2.5 Bathrooms
- Dual Vanity Sinks in Primary Bathroom
- Bathtub With Separate Shower Stall
Schools
- Ed & Verma Pastor Elementary School
- Cesar Chavez High School
Utilities
- Cooling Available
- Heating Available
- High Speed Internet
- Cable TV Available
Listing and Financial Details
- Tax Lot 68
- Assessor Parcel Number 105-86-603
Community Details
Overview
- Association fees include ground maintenance
- Osselaer Company Association, Phone Number (602) 277-4418
- Built by K HOVNANIAN HOMES
- Mountain Vista Subdivision
Recreation
- Community Playground
- Bike Trail
Map
Home Values in the Area
Average Home Value in this Area
Property History
| Date | Event | Price | Change | Sq Ft Price |
|---|---|---|---|---|
| 01/10/2025 01/10/25 | Sold | $426,000 | -4.0% | $200 / Sq Ft |
| 11/29/2024 11/29/24 | Pending | -- | -- | -- |
| 11/14/2024 11/14/24 | Price Changed | $443,900 | -0.4% | $209 / Sq Ft |
| 10/24/2024 10/24/24 | Price Changed | $445,900 | -0.4% | $210 / Sq Ft |
| 10/04/2024 10/04/24 | For Sale | $447,900 | +120.6% | $211 / Sq Ft |
| 04/30/2015 04/30/15 | Sold | $203,000 | +1.6% | $96 / Sq Ft |
| 03/12/2015 03/12/15 | Pending | -- | -- | -- |
| 03/08/2015 03/08/15 | For Sale | $199,900 | -- | $94 / Sq Ft |
Tax History
| Year | Tax Paid | Tax Assessment Tax Assessment Total Assessment is a certain percentage of the fair market value that is determined by local assessors to be the total taxable value of land and additions on the property. | Land | Improvement |
|---|---|---|---|---|
| 2025 | $1,985 | $15,070 | -- | -- |
| 2024 | $1,924 | $14,352 | -- | -- |
| 2023 | $1,924 | $32,070 | $6,410 | $25,660 |
| 2022 | $1,885 | $23,620 | $4,720 | $18,900 |
| 2021 | $1,943 | $21,950 | $4,390 | $17,560 |
| 2020 | $1,919 | $20,460 | $4,090 | $16,370 |
| 2019 | $1,854 | $19,070 | $3,810 | $15,260 |
| 2018 | $1,801 | $17,660 | $3,530 | $14,130 |
| 2017 | $1,679 | $15,260 | $3,050 | $12,210 |
| 2016 | $1,593 | $13,720 | $2,740 | $10,980 |
| 2015 | $1,480 | $13,250 | $2,650 | $10,600 |
Mortgage History
| Date | Status | Loan Amount | Loan Type |
|---|---|---|---|
| Open | $413,220 | New Conventional | |
| Closed | $413,220 | New Conventional | |
| Previous Owner | $188,160 | VA | |
| Previous Owner | $207,364 | VA | |
| Previous Owner | $112,917 | FHA | |
| Previous Owner | $56,950 | Unknown | |
| Previous Owner | $240,000 | Purchase Money Mortgage | |
| Previous Owner | $170,134 | New Conventional | |
| Closed | $30,000 | No Value Available |
Deed History
| Date | Type | Sale Price | Title Company |
|---|---|---|---|
| Warranty Deed | $426,000 | First American Title Insurance | |
| Warranty Deed | $426,000 | First American Title Insurance | |
| Warranty Deed | $379,000 | First American Title Insurance | |
| Interfamily Deed Transfer | -- | Security Title Agency | |
| Warranty Deed | $203,000 | Security Title Agency | |
| Special Warranty Deed | -- | None Available | |
| Corporate Deed | -- | Lsi Title Company | |
| Trustee Deed | $201,502 | None Available | |
| Warranty Deed | $300,000 | -- | |
| Special Warranty Deed | $189,038 | Lawyers Title Insurance Corp | |
| Quit Claim Deed | $96,907 | Lawyers Title Insurance Corp |
Similar Homes in the area
Source: Arizona Regional Multiple Listing Service (ARMLS)
MLS Number: 6766993
APN: 105-86-603
- 2323 W Carson Rd
- 2232 W Park St
- 2204 W Minton St
- 2235 W Park St
- 7303 S 22nd Ave
- 2123 W Maldonado Rd
- 7410 S 22nd Ln
- 2324 W Darrel Rd
- 2135 W Vineyard Rd
- 2401 W Ellis St
- 2406 W Darrow St
- 6602 S 23rd Ave
- 2235 W Baseline Rd
- 2515 W Minton St
- 7704 S 23rd Ln
- 2520 W Minton St
- 6421 S 23rd Dr
- 2338 W Branham Ln
- 7421 S 25th Ln
- 6610 S 25th Ave
