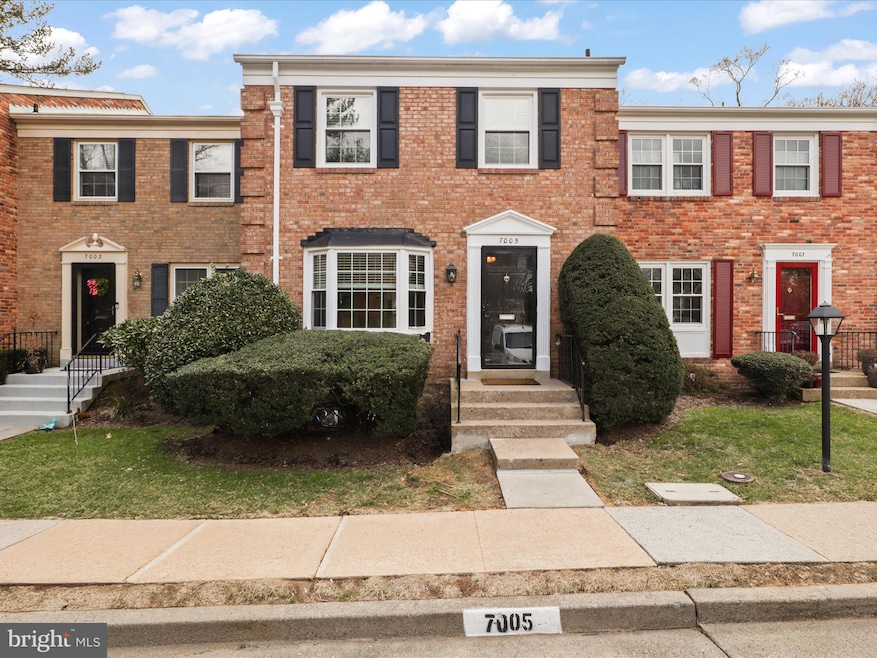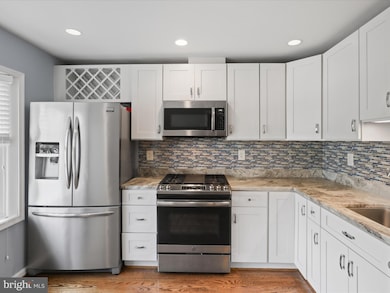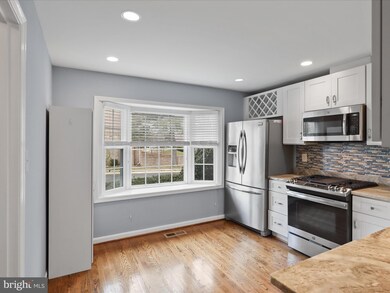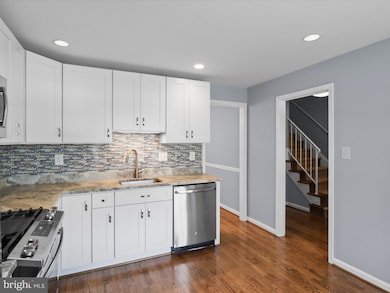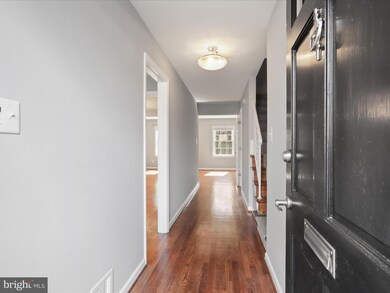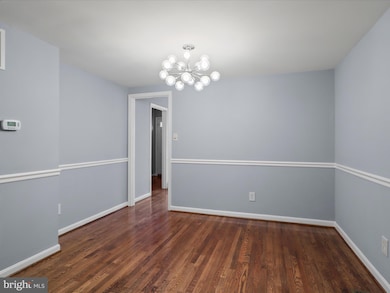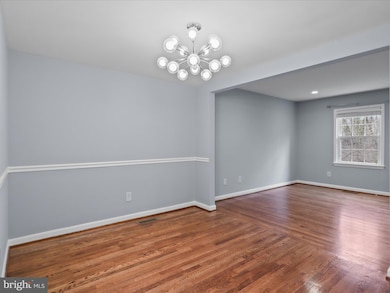
7005 Alicent Place McLean, VA 22101
Highlights
- View of Trees or Woods
- Traditional Floor Plan
- Solid Hardwood Flooring
- Kent Gardens Elementary School Rated A
- Traditional Architecture
- Corner Lot
About This Home
As of April 2025AS SEEN ON ADTV | Open House Saturday Afternoon 1-4. Offer Deadline 7pm Saturday. ****Welcome to 7005 Alicent Place, a beautifully updated all-brick townhome in the highly sought-after Stoneleigh Community, a charming tree-lined neighborhood in the heart of McLean. Situated at the back of the community, this three-bedroom, four-bath home (two full, two half) offers serene wooded views, creating a peaceful retreat in all four seasons. With modern updates, elegant finishes, and a move-in-ready condition, this home is a rare find. *****
——The main level boasts refinished hardwood floors, a coat closet, and a conveniently located half bath. The fully updated kitchen features a bay window that lets in abundant natural light, uniquely finished granite countertops, maple cabinets, and all stainless steel appliances. The dining room flows into the living room, which overlooks the beautiful wooded park. *****
——The upstairs features hardwood floors, three bedrooms, and two full bathrooms, both of which have been renovated. The spacious primary bedroom has an updated ensuite with marble floors and shower. All windows in the house were replaced in 2023 with dual pane energy efficient windows and feature wood blinds. *****
——- The fully finished walkout basement provides ample storage with built-in shelving in the utility room. The floors were recently refinished with luxury vinyl tile, and the half bath has been updated. This level serves as a perfect entertainment space, featuring French doors that open from the family room to a private backyard patio, which offers the perfect mix of hardscaping, green space, and tranquil wooded views. ****+
——- This location cannot be beaten! McLean's unique and highly-rated restaurants, shops, and amenities are just a short walk away. Centrally located in McLean, a few minutes-drive from Tysons, and with easy access to DC, this townhome is in the perfect location to experience the benefits and convenience of city living while enjoying the tranquility of suburban life.
Last Agent to Sell the Property
Berkshire Hathaway HomeServices PenFed Realty License #SP98371799

Townhouse Details
Home Type
- Townhome
Est. Annual Taxes
- $10,022
Year Built
- Built in 1969 | Remodeled in 2018
Lot Details
- 1,750 Sq Ft Lot
- Cul-De-Sac
- North Facing Home
- Property is Fully Fenced
- Wood Fence
- Extensive Hardscape
- Property is in excellent condition
HOA Fees
- $203 Monthly HOA Fees
Home Design
- Traditional Architecture
- Brick Exterior Construction
- Slab Foundation
- Asphalt Roof
Interior Spaces
- Property has 3 Levels
- Traditional Floor Plan
- Chair Railings
- Recessed Lighting
- Window Treatments
- Wood Frame Window
- Six Panel Doors
- Family Room
- Living Room
- Dining Room
- Views of Woods
Kitchen
- Eat-In Kitchen
- Electric Oven or Range
- Range Hood
- Upgraded Countertops
- Disposal
Flooring
- Solid Hardwood
- Carpet
Bedrooms and Bathrooms
- 3 Bedrooms
- En-Suite Primary Bedroom
- Bathtub with Shower
- Walk-in Shower
Laundry
- Dryer
- Washer
Improved Basement
- Heated Basement
- Basement Fills Entire Space Under The House
- Connecting Stairway
- Rear Basement Entry
- Sump Pump
- Laundry in Basement
- Basement Windows
Home Security
Parking
- 2 Parking Spaces
- 1 Assigned Parking Space
Schools
- Kent Gardens Elementary School
- Longfellow Middle School
- Mclean High School
Utilities
- Forced Air Heating and Cooling System
- 60 Gallon+ Natural Gas Water Heater
- Phone Available
- Cable TV Available
Additional Features
- Level Entry For Accessibility
- Enclosed patio or porch
- Suburban Location
Listing and Financial Details
- Tax Lot 16
- Assessor Parcel Number 0304 38 0016
Community Details
Overview
- Association fees include common area maintenance, lawn maintenance, management, reserve funds, road maintenance, snow removal, trash
- Stoneleigh HOA
- Stoneleigh Subdivision
- Property Manager
Pet Policy
- Pets Allowed
Security
- Storm Doors
Map
Home Values in the Area
Average Home Value in this Area
Property History
| Date | Event | Price | Change | Sq Ft Price |
|---|---|---|---|---|
| 04/04/2025 04/04/25 | Sold | $948,500 | +2.0% | $515 / Sq Ft |
| 03/23/2025 03/23/25 | Pending | -- | -- | -- |
| 03/19/2025 03/19/25 | For Sale | $929,888 | +55.0% | $505 / Sq Ft |
| 11/27/2017 11/27/17 | Sold | $599,900 | -1.6% | $346 / Sq Ft |
| 11/01/2017 11/01/17 | Pending | -- | -- | -- |
| 11/01/2017 11/01/17 | Price Changed | $609,900 | +1.7% | $351 / Sq Ft |
| 10/26/2017 10/26/17 | Price Changed | $599,900 | -4.8% | $346 / Sq Ft |
| 10/19/2017 10/19/17 | For Sale | $629,900 | 0.0% | $363 / Sq Ft |
| 10/30/2015 10/30/15 | Rented | $2,100 | -25.0% | -- |
| 10/29/2015 10/29/15 | Under Contract | -- | -- | -- |
| 09/21/2015 09/21/15 | For Rent | $2,800 | +28.7% | -- |
| 09/27/2012 09/27/12 | Rented | $2,175 | -11.2% | -- |
| 08/28/2012 08/28/12 | Under Contract | -- | -- | -- |
| 08/02/2012 08/02/12 | For Rent | $2,450 | -- | -- |
Tax History
| Year | Tax Paid | Tax Assessment Tax Assessment Total Assessment is a certain percentage of the fair market value that is determined by local assessors to be the total taxable value of land and additions on the property. | Land | Improvement |
|---|---|---|---|---|
| 2024 | $9,119 | $771,830 | $340,000 | $431,830 |
| 2023 | $8,625 | $749,020 | $320,000 | $429,020 |
| 2022 | $7,893 | $676,600 | $255,000 | $421,600 |
| 2021 | $7,839 | $655,190 | $240,000 | $415,190 |
| 2020 | $7,690 | $637,390 | $225,000 | $412,390 |
| 2019 | $7,274 | $602,890 | $195,000 | $407,890 |
| 2018 | $6,698 | $582,450 | $187,000 | $395,450 |
| 2017 | $6,781 | $572,700 | $185,000 | $387,700 |
| 2016 | $6,766 | $572,700 | $185,000 | $387,700 |
| 2015 | $6,004 | $527,150 | $170,000 | $357,150 |
| 2014 | $5,991 | $527,150 | $170,000 | $357,150 |
Mortgage History
| Date | Status | Loan Amount | Loan Type |
|---|---|---|---|
| Open | $758,800 | New Conventional | |
| Closed | $758,800 | New Conventional | |
| Previous Owner | $447,900 | New Conventional | |
| Previous Owner | $479,920 | Adjustable Rate Mortgage/ARM | |
| Previous Owner | $437,000 | Credit Line Revolving | |
| Previous Owner | $70,000 | Stand Alone Refi Refinance Of Original Loan |
Deed History
| Date | Type | Sale Price | Title Company |
|---|---|---|---|
| Deed | $948,500 | Chicago Title | |
| Deed | $948,500 | Chicago Title | |
| Deed | $599,900 | Champion Title & Settlements | |
| Deed | $465,000 | None Available | |
| Quit Claim Deed | $70,000 | None Available |
Similar Homes in the area
Source: Bright MLS
MLS Number: VAFX2226708
APN: 0304-38-0016
- 1533 Candlewick Ct
- 1573 Westmoreland St
- 1610 Westmoreland St
- 6821 Old Chesterbrook Rd
- 1620 Chain Bridge Rd
- 1537 Cedar Ave
- 1519 Spring Vale Ave
- 1628 Westmoreland St
- 6820 Broyhill St
- 6800 Old Chesterbrook Rd
- 1459 Dewberry Ct
- 1707 Westmoreland St
- 1617 Woodmoor Ln
- 1448 Ingleside Ave
- 1415 Homeric Ct
- 6813 Felix St
- 1711 Linwood Place
- 6908 Southridge Dr
- 1715 Maxwell Ct
- 7004 Tyndale St
