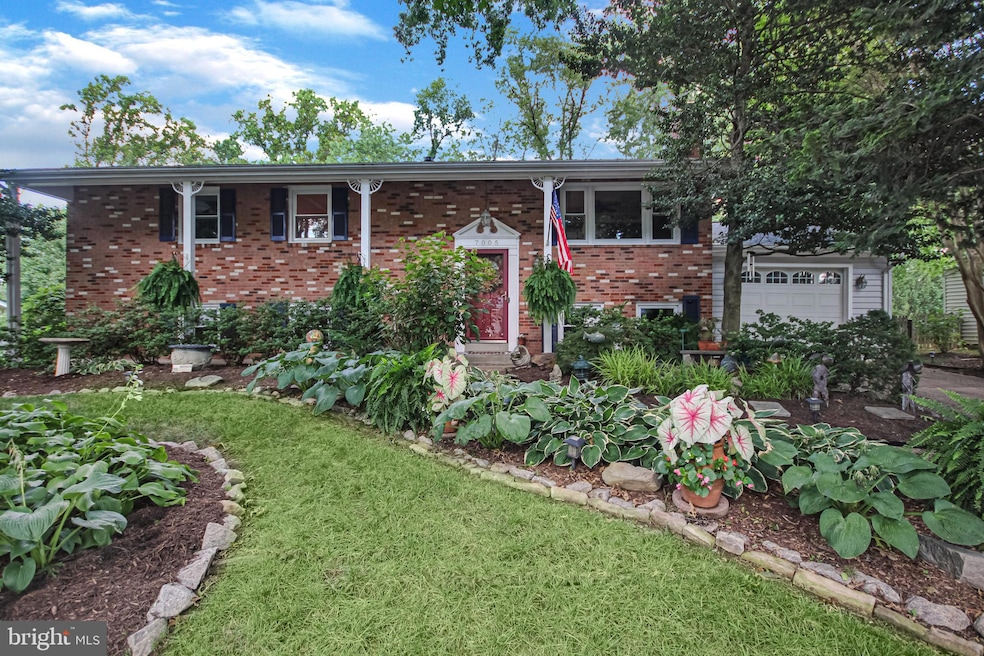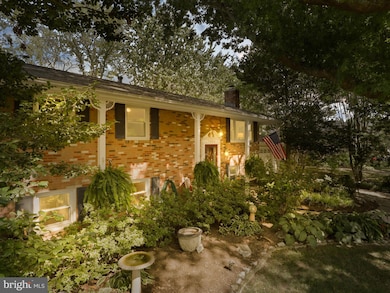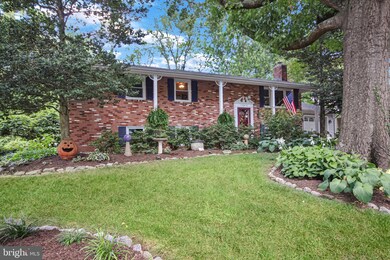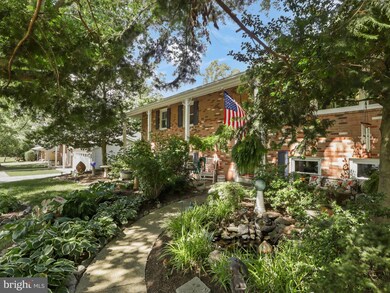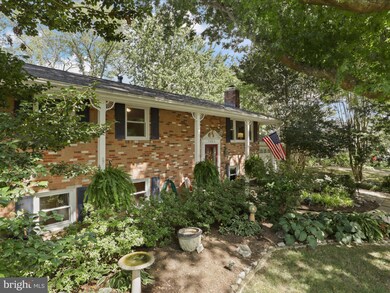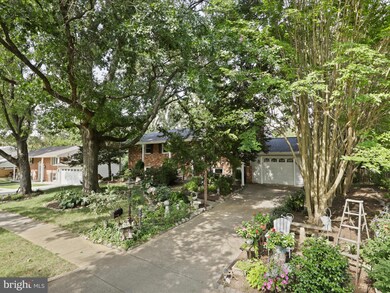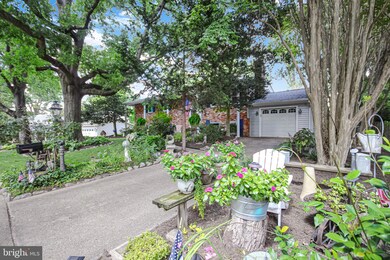
7005 Galgate Dr Springfield, VA 22152
Highlights
- View of Trees or Woods
- Deck
- Recreation Room
- Hunt Valley Elementary School Rated A
- Pond
- Wood Flooring
About This Home
As of October 2024**Your Dream Home Awaits!** This rarely available Inverness model is a stunning brick single-family home that has been meticulously updated and upgraded to perfection. Located in the West Springfield Pyramid, this home boasts six spacious bedrooms and three updated and upgraded full baths, this residence has plenty of space for work and play! Sip your morning coffee on the upper-level deck overlooking your private, fenced backyard, or host your housewarming bash and serving your guest at your lower level patio bar!
Move in and enjoy all these recent updates and upgrades . . . New Windows(with transferrable warranty) in 2020 . . . New Air Conditioning in 2020 . . . New Roof in 2021 . . . New Water Heater in 2022 . . . New Furnace and Humidifier in 2022 . . . New Dishwasher in 2023! Updated Kitchen and Baths as Well! Large Deck Off the Upper Level and Beautiful Stamped Concrete Patio on Lower Level provide tons of outdoor areas to enjoy, relax and entertain! Everything has been done for you, just move in and enjoy.
The living spaces are filled with natural light and the cozy lower-level rec room is perfect for movie night!
Every inch of this property is welcoming and inviting. With a convenient one-car garage and easy access to public transport just a short walk away, commuting couldn't be simpler! You'll also find a commuter lot minutes away and Fairfax County Parkway, 495 and 95 all a simple drive. Life is easy and enjoyable at 7005 Galgate Drive!
Don’t let this opportunity slip away! Schedule your private showing today and experience firsthand why this exceptional home is the perfect place to create lasting memories. Your ideal lifestyle begins here - come take a look!
Seller may consider concessions on written offers.
Home Details
Home Type
- Single Family
Est. Annual Taxes
- $8,361
Year Built
- Built in 1968
Lot Details
- 10,363 Sq Ft Lot
- Southwest Facing Home
- Back Yard Fenced and Front Yard
- Property is in excellent condition
- Property is zoned 131
Parking
- 1 Car Attached Garage
- 2 Driveway Spaces
- Front Facing Garage
Home Design
- Split Foyer
- Brick Exterior Construction
- Block Foundation
- Slab Foundation
- Asphalt Roof
Interior Spaces
- Property has 2 Levels
- Wet Bar
- Screen For Fireplace
- Stone Fireplace
- Fireplace Mantel
- Living Room
- Dining Room
- Recreation Room
- Views of Woods
Kitchen
- Eat-In Kitchen
- Double Oven
- Gas Oven or Range
- Built-In Microwave
- Ice Maker
- Dishwasher
- Stainless Steel Appliances
- Disposal
Flooring
- Wood
- Carpet
- Concrete
- Tile or Brick
Bedrooms and Bathrooms
- En-Suite Primary Bedroom
Laundry
- Laundry Room
- Dryer
- Washer
Finished Basement
- Walk-Out Basement
- Laundry in Basement
- Basement Windows
Outdoor Features
- Pond
- Deck
- Patio
- Outdoor Storage
Location
- Suburban Location
Schools
- Hunt Valley Elementary School
- Irving Middle School
- West Springfield High School
Utilities
- Forced Air Heating and Cooling System
- Natural Gas Water Heater
Listing and Financial Details
- Tax Lot 460
- Assessor Parcel Number 0891 06 0460
Community Details
Overview
- No Home Owners Association
- Rolling Valley Subdivision, Inverness Floorplan
Recreation
- Community Pool
Map
Home Values in the Area
Average Home Value in this Area
Property History
| Date | Event | Price | Change | Sq Ft Price |
|---|---|---|---|---|
| 10/10/2024 10/10/24 | Sold | $822,000 | -0.4% | $306 / Sq Ft |
| 09/07/2024 09/07/24 | Price Changed | $825,000 | -2.9% | $307 / Sq Ft |
| 08/22/2024 08/22/24 | For Sale | $850,000 | -- | $316 / Sq Ft |
Tax History
| Year | Tax Paid | Tax Assessment Tax Assessment Total Assessment is a certain percentage of the fair market value that is determined by local assessors to be the total taxable value of land and additions on the property. | Land | Improvement |
|---|---|---|---|---|
| 2024 | $8,362 | $721,790 | $225,000 | $496,790 |
| 2023 | $8,136 | $720,920 | $225,000 | $495,920 |
| 2022 | $7,572 | $662,190 | $215,000 | $447,190 |
| 2021 | $6,731 | $573,560 | $190,000 | $383,560 |
| 2020 | $6,425 | $542,860 | $185,000 | $357,860 |
| 2019 | $6,262 | $529,100 | $185,000 | $344,100 |
| 2018 | $6,015 | $523,020 | $185,000 | $338,020 |
| 2017 | $5,800 | $499,550 | $180,000 | $319,550 |
| 2016 | $5,452 | $470,570 | $170,000 | $300,570 |
| 2015 | $5,142 | $460,730 | $170,000 | $290,730 |
| 2014 | $4,959 | $445,380 | $165,000 | $280,380 |
Mortgage History
| Date | Status | Loan Amount | Loan Type |
|---|---|---|---|
| Open | $615,000 | New Conventional | |
| Previous Owner | $192,000 | New Conventional | |
| Previous Owner | $80,000 | Closed End Mortgage | |
| Previous Owner | $60,000 | Unknown | |
| Previous Owner | $355,000 | Unknown |
Deed History
| Date | Type | Sale Price | Title Company |
|---|---|---|---|
| Deed | $822,000 | Icon Title |
Similar Homes in Springfield, VA
Source: Bright MLS
MLS Number: VAFX2196626
APN: 0891-06-0460
- 6919 Gillings Rd
- 7007 Gillings Rd
- 7103 Galgate Dr
- 6921 Ashbury Dr
- 7205 Danford Ln
- 8717 Evangel Dr
- 8718 Whitson Ct
- 8621 Etta Dr
- 6932 Spelman Dr
- 7116 Hadlow Ct
- 8858 Applecross Ln
- 7217 Willow Oak Place
- 7310 Whitson Dr
- 7221 Willow Oak Place
- 6709 Greenview Ln
- 6910 Sprouse Ct
- 7200 Burton Hill Ct
- 7309 Langsford Ct
- 7203 Burton Hill Ct
- 8703 Bridle Wood Dr
