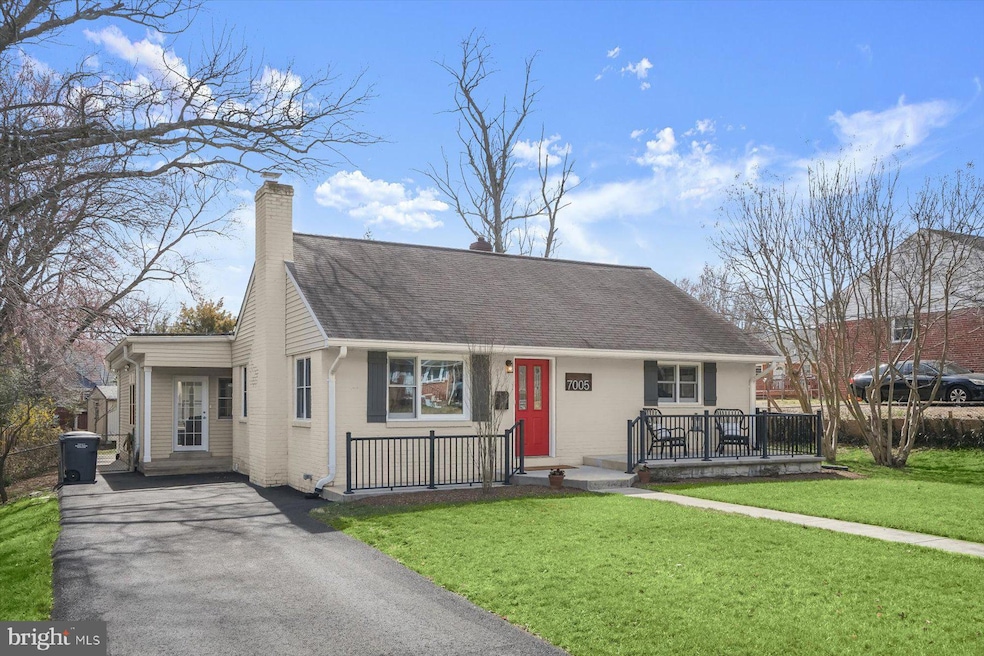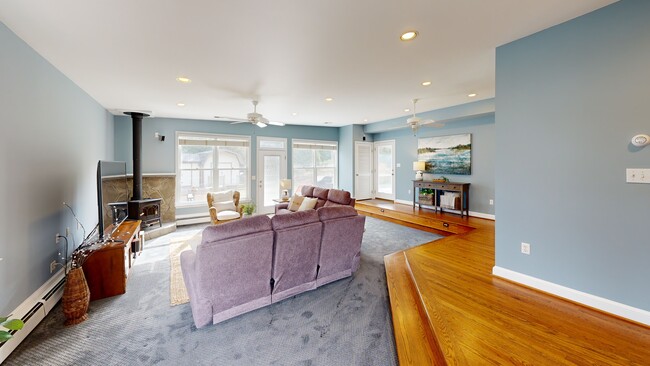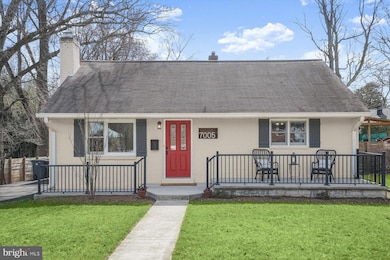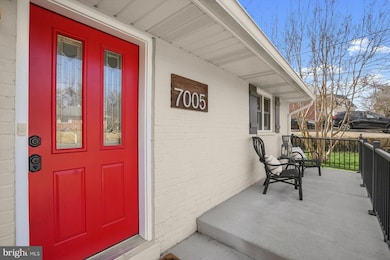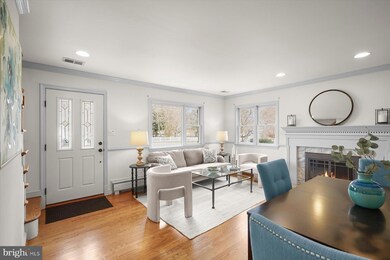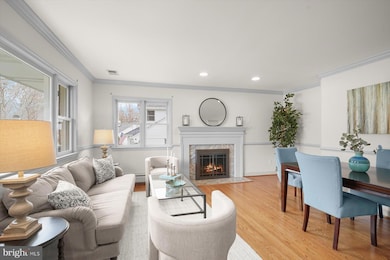
7005 Hickory Hill Rd Falls Church, VA 22042
West Falls Church NeighborhoodHighlights
- Open Floorplan
- Wood Burning Stove
- Main Floor Bedroom
- Cape Cod Architecture
- Wood Flooring
- 2 Fireplaces
About This Home
As of April 2025*Just Listed & Open Sunday 1-4pm* Welcome to 7005 Hickory Hill Road in desirable Broyhill Park! This expanded & charming Cape Cod offers 4 spacious bedrooms, plus an office and 2.5 baths, with the primary suite and 2 secondary bedrooms conveniently located on the main floor. The home boasts 2,333 sqft of living space, providing ample room for both relaxation and entertaining. Cozy up by the gas fireplace in the inviting living room or enjoy the warmth of the wood burning fire in the primary bedroom, which also features a private ensuite bath.The updated eat-in kitchen offers modern finishes and plenty of space for cooking and meal prep. Off the kitchen is a large family room addition, filled with natural light from floor to ceiling windows, features a wood stove and provides an ideal space to unwind. From here, step out to the large patio over looking the mature landscaped backyard or enjoy the screened porch for an additional outdoor retreat.Upstairs, you'll find the 4th bedroom as well as a versatile bonus room that can be used as an office, loft, or additional living space to suit your needs. The laundry room is on the main level and has some additional storage. Freshly painted throughout, this home is move-in ready, with a new driveway and back patio. With a prime location just minutes from major commuter routes like Rt. 50 and 495, this home offers unbeatable convenience for easy access to shopping (Mosiac District is very close), dining, and transportation. Enjoying hiking, picnicking or the play ground at Roundtree Park. This one is a 10+ with beautiful updates, a great neighborhood and amazing location.*Offer deadline of 5pm on March 23rd.
Home Details
Home Type
- Single Family
Est. Annual Taxes
- $9,148
Year Built
- Built in 1950
Lot Details
- 0.28 Acre Lot
- Property is zoned 140
Home Design
- Cape Cod Architecture
- Brick Exterior Construction
- Asphalt Roof
Interior Spaces
- 2,333 Sq Ft Home
- Property has 2 Levels
- Open Floorplan
- Chair Railings
- Recessed Lighting
- 2 Fireplaces
- Wood Burning Stove
- Fireplace Mantel
- Window Treatments
- Family Room Off Kitchen
- Living Room
- Den
Kitchen
- Galley Kitchen
- Stove
- Microwave
- Dishwasher
- Upgraded Countertops
- Disposal
Flooring
- Wood
- Carpet
Bedrooms and Bathrooms
- En-Suite Bathroom
Laundry
- Laundry Room
- Laundry on main level
- Dryer
- Washer
Parking
- 4 Parking Spaces
- 4 Driveway Spaces
- Off-Street Parking
Outdoor Features
- Enclosed patio or porch
- Shed
Schools
- Beech Tree Elementary School
- Glasgow Middle School
- Justice High School
Utilities
- Forced Air Heating and Cooling System
- Vented Exhaust Fan
- Hot Water Heating System
- Electric Water Heater
Community Details
- No Home Owners Association
- Broyhill Park Subdivision
Listing and Financial Details
- Tax Lot 69
- Assessor Parcel Number 0602 04 0069
Map
Home Values in the Area
Average Home Value in this Area
Property History
| Date | Event | Price | Change | Sq Ft Price |
|---|---|---|---|---|
| 04/23/2025 04/23/25 | Sold | $850,000 | +6.4% | $364 / Sq Ft |
| 03/23/2025 03/23/25 | Pending | -- | -- | -- |
| 03/20/2025 03/20/25 | For Sale | $799,000 | +40.2% | $342 / Sq Ft |
| 05/01/2017 05/01/17 | Sold | $569,900 | -0.9% | $250 / Sq Ft |
| 03/29/2017 03/29/17 | Pending | -- | -- | -- |
| 03/23/2017 03/23/17 | Price Changed | $575,000 | -1.7% | $252 / Sq Ft |
| 03/03/2017 03/03/17 | For Sale | $585,000 | -- | $256 / Sq Ft |
Tax History
| Year | Tax Paid | Tax Assessment Tax Assessment Total Assessment is a certain percentage of the fair market value that is determined by local assessors to be the total taxable value of land and additions on the property. | Land | Improvement |
|---|---|---|---|---|
| 2021 | $7,378 | $588,600 | $231,000 | $357,600 |
| 2020 | $6,985 | $553,360 | $216,000 | $337,360 |
| 2019 | $6,690 | $527,360 | $190,000 | $337,360 |
| 2018 | $6,470 | $511,530 | $184,000 | $327,530 |
| 2017 | $5,486 | $437,920 | $166,000 | $271,920 |
| 2016 | $5,425 | $432,920 | $161,000 | $271,920 |
| 2015 | $4,948 | $406,960 | $152,000 | $254,960 |
| 2014 | $4,700 | $385,910 | $152,000 | $233,910 |
Mortgage History
| Date | Status | Loan Amount | Loan Type |
|---|---|---|---|
| Open | $491,000 | New Conventional | |
| Closed | $512,100 | New Conventional | |
| Previous Owner | $303,000 | New Conventional | |
| Previous Owner | $304,000 | Stand Alone First |
Deed History
| Date | Type | Sale Price | Title Company |
|---|---|---|---|
| Warranty Deed | $569,000 | None Available |
About the Listing Agent

Michelle Sagatov has built her real estate business working in all price ranges and has continuously been recognized as a Top Residential Real Estate Producer by Washingtonian Magazine from 2015 -2024 by sales volume. Northern Virginia Association of Realtors has also recognized her as a Multi-Million Dollar Club Member and Top Producer for the last 15 years. Michelle was recognized by REAL TRENDS among the Top 100 Agents in Virginia from 2019 to the present and ranked 17 in Virginia in 2021 &
Michelle's Other Listings
Source: Bright MLS
MLS Number: VAFX2226098
APN: 060-2-04-0069
- 6904 Hickory Hill Rd
- 3413 Slade Ct
- 3246 Blundell Rd
- 6822 Valley Brook Dr
- 3354 Roundtree Estates Ct
- 3419 Putnam St
- 6731 Nicholson Rd
- 6812 Beechview Dr
- 3325 Brandy Ct
- 7013 Raleigh Rd
- 7009 Raleigh Rd
- 6907 Kenfig Dr
- 7207 Masonville Dr
- 3252 Brandy Ct
- 3141 Chepstow Ln
- 7217 Masonville Dr
- 3134 Manor Rd
- 3221 Sherry Ct
- 7301 Statecrest Dr
- 3120 Chepstow Ln
