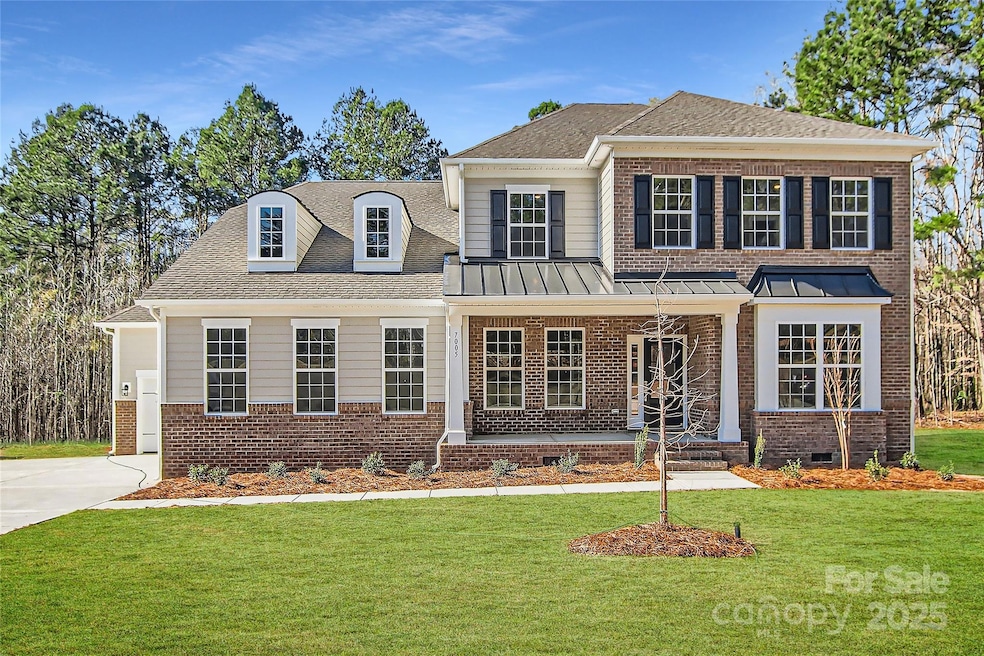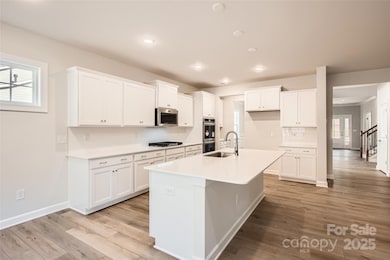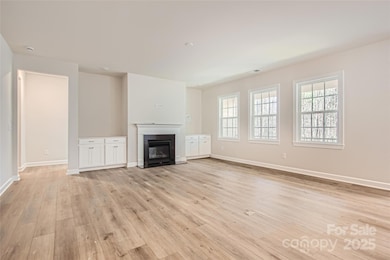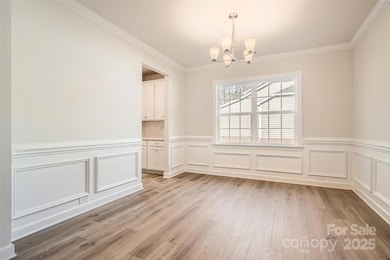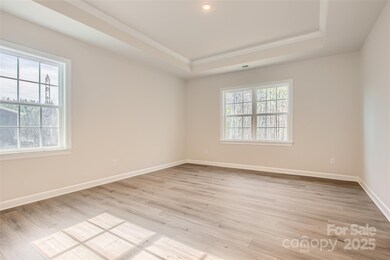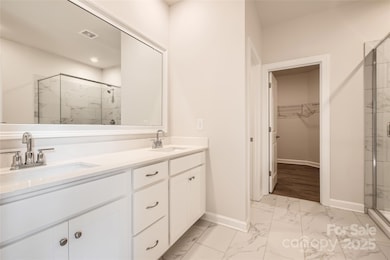
7005 New Town Rd Waxhaw, NC 28173
Estimated payment $4,589/month
Highlights
- New Construction
- Open Floorplan
- Double Oven
- New Town Elementary School Rated A
- Screened Porch
- 3 Car Attached Garage
About This Home
Welcome to The Estates at New Town! The stunning Franklin floorplan is a thoughtfully designed two-story home that offers generous space for the whole family. The first floor boasts an inviting open layout that seamlessly connects the family room, kitchen, and breakfast area—perfect for gathering and making memories. A formal living and dining room add an elegant touch, while a covered patio extends your living space outdoors. The luxurious owner’s suite provides a peaceful retreat, and a convenient secondary bedroom is ideal for guests or multi-generational living. Designed for entertaining, the gourmet kitchen is the heart of the home, featuring double ovens, a sleek cooktop, and an oversized island—perfect for hosting and creating unforgettable meals. Upstairs, three spacious secondary bedrooms with walk-in closets, a versatile loft, and a bonus room offer endless possibilities for work, play, and relaxation. $25,000 in seller concessions offered with use of Builders Lender.
Listing Agent
Berkshire Hathaway HomeServices Elite Properties Brokerage Email: aberenfeld@bhhselite.com License #312721

Home Details
Home Type
- Single Family
Est. Annual Taxes
- $145
Year Built
- Built in 2025 | New Construction
Lot Details
- Property is zoned RA40
HOA Fees
- $112 Monthly HOA Fees
Parking
- 3 Car Attached Garage
- Front Facing Garage
Home Design
- Brick Exterior Construction
- Hardboard
Interior Spaces
- 2-Story Property
- Open Floorplan
- Built-In Features
- French Doors
- Family Room with Fireplace
- Screened Porch
- Crawl Space
- Pull Down Stairs to Attic
Kitchen
- Breakfast Bar
- Double Oven
- Gas Cooktop
- Microwave
- ENERGY STAR Qualified Dishwasher
- Kitchen Island
- Disposal
Flooring
- Tile
- Vinyl
Bedrooms and Bathrooms
- Walk-In Closet
- Garden Bath
Laundry
- Laundry Room
- Washer and Electric Dryer Hookup
Schools
- New Town Elementary School
- Cuthbertson Middle School
- Cuthbertson High School
Utilities
- Forced Air Heating and Cooling System
- Heating System Uses Natural Gas
Community Details
- Kuester Management Association, Phone Number (803) 802-0004
- Built by Lennar
- Cavaillon Subdivision, Franklin A3 Floorplan
- Mandatory home owners association
Listing and Financial Details
- Assessor Parcel Number 06102001F
Map
Home Values in the Area
Average Home Value in this Area
Tax History
| Year | Tax Paid | Tax Assessment Tax Assessment Total Assessment is a certain percentage of the fair market value that is determined by local assessors to be the total taxable value of land and additions on the property. | Land | Improvement |
|---|---|---|---|---|
| 2024 | $145 | $23,100 | $23,100 | $0 |
| 2023 | $144 | $23,100 | $23,100 | $0 |
| 2022 | $144 | $23,100 | $23,100 | $0 |
| 2021 | $144 | $23,100 | $23,100 | $0 |
| 2020 | $428 | $55,600 | $55,600 | $0 |
| 2019 | $426 | $55,600 | $55,600 | $0 |
| 2018 | $426 | $55,640 | $55,640 | $0 |
Property History
| Date | Event | Price | Change | Sq Ft Price |
|---|---|---|---|---|
| 04/02/2025 04/02/25 | For Sale | $799,999 | -- | $215 / Sq Ft |
Similar Homes in the area
Source: Canopy MLS (Canopy Realtor® Association)
MLS Number: 4242129
APN: 06-102-001-F
- 7009 New Town Rd
- 7001 New Town Rd
- 1737 Cavaillon Dr
- 1220 Cuthbertson Rd
- 819 Beauhaven Ln
- 935 Woods Loop
- 405 Creeping Cedar Ct
- 7605 Berryfield Ct
- 2342 Wesley Landing Rd
- 409 Gladelynn Way
- 733 Lingfield Ln
- 1517 Cuthbertson Rd
- 331 Skyecroft Way
- 2306 Wesley Landing Rd
- 1005 Piper Meadows Dr Unit 1
- 2640 Southern Trace Dr
- 6309 New Town Rd
- 8100 Skye Knoll Dr Unit 144
- 2679 Southern Trace Dr
- 304 Ivy Springs Ln Unit 19
