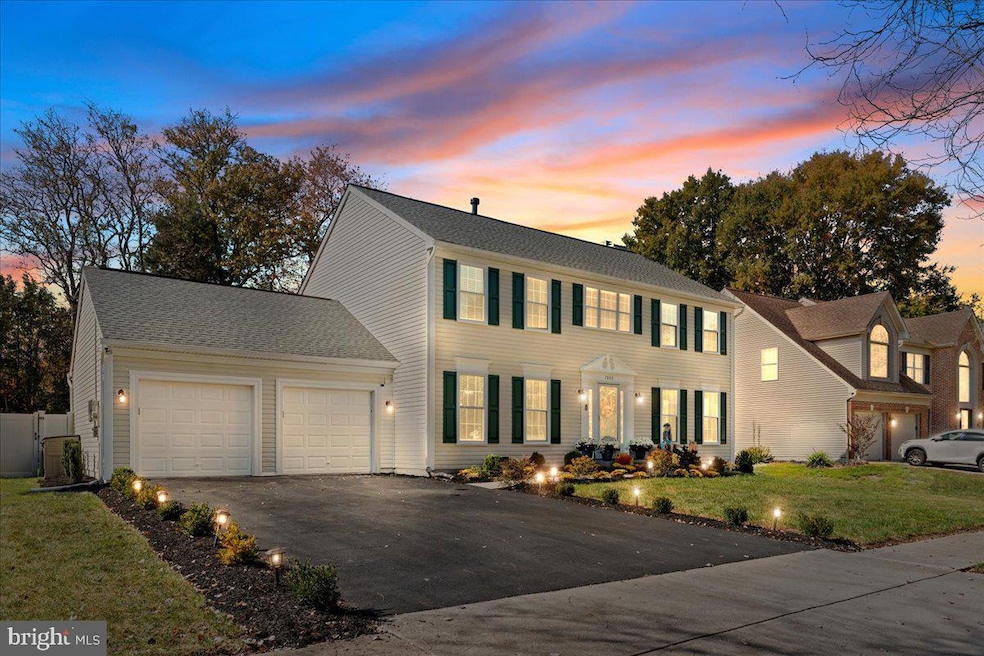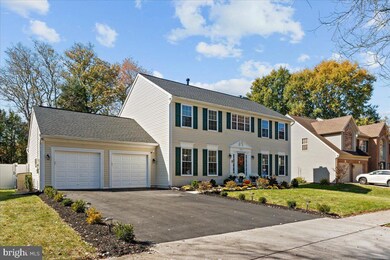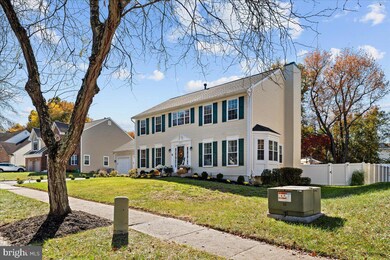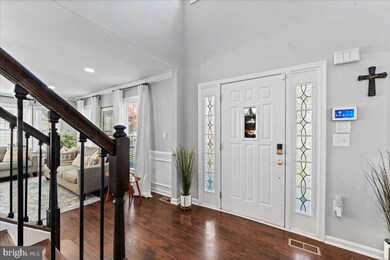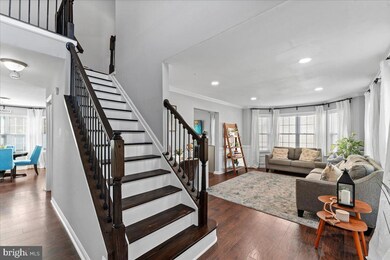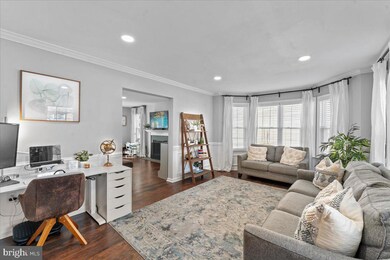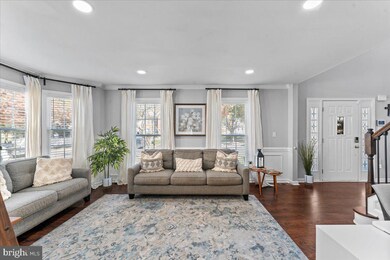
7005 Perrywood Rd Upper Marlboro, MD 20772
Melwood NeighborhoodHighlights
- Deck
- Traditional Architecture
- Attic
- Recreation Room
- Wood Flooring
- 1 Fireplace
About This Home
As of December 2024Whatever you seek in a home, you can find it here at 7005 Perrywood Road. This stately home is tucked away in a picturesque community and offers more than you can imagine. Welcome to a sun-filled 5 bedroom, 3.5 bathroom, 3600+ square foot home spread over three fully finished levels. The formal living room and formal dining room are adorned in wainscotting. The inviting kitchen features all stainless steel appliances including a new stove and refrigerator. The breakfast area is home to one of two bump-out extensions on the main level and is open to the kitchen and family room. The family room features a wood-burning fireplace and an unobstructed view of the expansive backyard. Upstairs is home to an owner's suite with an updated primary bathroom featuring a soaking tub, separate shower, and water closet. The primary suite is complete with a large walk-in closet, a secondary closet, and vaulted ceilings. The upper level has three additional spacious bedrooms, all with large double windows, and one full bathroom. The basement is a homeowner’s dream with endless possibilities. The lower level is home to the 5th bedroom with a quaint seating area, a large closet, and two large windows. A well-appointed entertaining space, a dry bar with room for a fridge, a flex area for an at-home gym, another full bathroom, and access to the large rear yard round out the many basement features. The interior of the home has been freshly painted and new hardwood floors have been installed on both staircases. The exterior features a newer asphalt driveway (2022), new soffits and gutters (2022) all the windows and doors have been capped in vinyl (2022) and the roof was replaced in 2020. The home is equipped with energy-saving solar panels, installed in 2022. The rear yard is fully fenced and accentuated with a deck and deck extension with a walkway to the open-air gazebo. A chic dog pen provides a private oasis for your family's fur babies or convert the area into a garden after you move in. The location is prime with easy access to amenities! You will want to see this home for yourself!
Home Details
Home Type
- Single Family
Est. Annual Taxes
- $7,436
Year Built
- Built in 1991
Lot Details
- 0.27 Acre Lot
- Kennel
- Vinyl Fence
- Landscaped
- Back Yard Fenced and Front Yard
- Property is zoned RR
HOA Fees
- $25 Monthly HOA Fees
Parking
- 2 Car Attached Garage
- 4 Driveway Spaces
- Front Facing Garage
Home Design
- Traditional Architecture
- Bump-Outs
- Slab Foundation
- Frame Construction
Interior Spaces
- Property has 3 Levels
- Wet Bar
- Built-In Features
- Chair Railings
- Crown Molding
- Wainscoting
- Recessed Lighting
- 1 Fireplace
- Sliding Doors
- Entrance Foyer
- Family Room Off Kitchen
- Living Room
- Formal Dining Room
- Recreation Room
- Attic
Kitchen
- Breakfast Area or Nook
- Stove
- Built-In Microwave
- Dishwasher
- Stainless Steel Appliances
- Upgraded Countertops
- Disposal
Flooring
- Wood
- Carpet
Bedrooms and Bathrooms
- En-Suite Primary Bedroom
- En-Suite Bathroom
- Walk-In Closet
- Soaking Tub
- Walk-in Shower
Laundry
- Laundry Room
- Laundry on main level
- Dryer
- Washer
Finished Basement
- Walk-Up Access
- Interior and Rear Basement Entry
- Basement Windows
Outdoor Features
- Deck
- Exterior Lighting
- Gazebo
Utilities
- Central Heating and Cooling System
- Natural Gas Water Heater
Community Details
- Melwoods Springs Community Association
- Melwood Springs Subdivision
Listing and Financial Details
- Tax Lot 16
- Assessor Parcel Number 17151763242
Map
Home Values in the Area
Average Home Value in this Area
Property History
| Date | Event | Price | Change | Sq Ft Price |
|---|---|---|---|---|
| 12/09/2024 12/09/24 | Sold | $620,000 | -9.5% | $171 / Sq Ft |
| 10/28/2024 10/28/24 | Pending | -- | -- | -- |
| 10/26/2024 10/26/24 | For Sale | $685,000 | +6.2% | $189 / Sq Ft |
| 04/26/2022 04/26/22 | Sold | $645,000 | +0.8% | $178 / Sq Ft |
| 03/28/2022 03/28/22 | Pending | -- | -- | -- |
| 03/18/2022 03/18/22 | For Sale | $639,900 | +5.8% | $176 / Sq Ft |
| 07/30/2021 07/30/21 | Sold | $605,000 | +0.9% | $167 / Sq Ft |
| 06/15/2021 06/15/21 | Pending | -- | -- | -- |
| 06/10/2021 06/10/21 | For Sale | $599,900 | +21.2% | $165 / Sq Ft |
| 06/22/2020 06/22/20 | Sold | $495,000 | 0.0% | $116 / Sq Ft |
| 05/14/2020 05/14/20 | Pending | -- | -- | -- |
| 05/12/2020 05/12/20 | Price Changed | $494,900 | -1.0% | $116 / Sq Ft |
| 05/01/2020 05/01/20 | For Sale | $499,999 | 0.0% | $117 / Sq Ft |
| 04/06/2020 04/06/20 | Pending | -- | -- | -- |
| 04/03/2020 04/03/20 | For Sale | $499,999 | +1.0% | $117 / Sq Ft |
| 04/01/2020 04/01/20 | Off Market | $495,000 | -- | -- |
| 03/20/2020 03/20/20 | For Sale | $507,000 | +50.0% | $119 / Sq Ft |
| 01/23/2020 01/23/20 | Sold | $338,000 | -9.9% | $139 / Sq Ft |
| 12/10/2019 12/10/19 | Pending | -- | -- | -- |
| 07/22/2019 07/22/19 | For Sale | $375,000 | +10.9% | $154 / Sq Ft |
| 07/17/2019 07/17/19 | Off Market | $338,000 | -- | -- |
| 07/17/2019 07/17/19 | For Sale | $375,000 | -- | $154 / Sq Ft |
Tax History
| Year | Tax Paid | Tax Assessment Tax Assessment Total Assessment is a certain percentage of the fair market value that is determined by local assessors to be the total taxable value of land and additions on the property. | Land | Improvement |
|---|---|---|---|---|
| 2024 | $7,835 | $500,433 | $0 | $0 |
| 2023 | $6,812 | $431,667 | $0 | $0 |
| 2022 | $5,791 | $362,900 | $101,500 | $261,400 |
| 2021 | $5,497 | $343,167 | $0 | $0 |
| 2020 | $5,204 | $323,433 | $0 | $0 |
| 2019 | $4,349 | $303,700 | $100,700 | $203,000 |
| 2018 | $4,911 | $303,700 | $100,700 | $203,000 |
| 2017 | $4,559 | $303,700 | $0 | $0 |
| 2016 | -- | $309,500 | $0 | $0 |
| 2015 | $4,693 | $304,567 | $0 | $0 |
| 2014 | $4,693 | $299,633 | $0 | $0 |
Mortgage History
| Date | Status | Loan Amount | Loan Type |
|---|---|---|---|
| Open | $558,000 | New Conventional | |
| Closed | $558,000 | New Conventional | |
| Previous Owner | $621,600 | VA | |
| Previous Owner | $495,000 | VA | |
| Previous Owner | $360,500 | Purchase Money Mortgage | |
| Previous Owner | $398,000 | Stand Alone Refi Refinance Of Original Loan | |
| Previous Owner | $379,000 | Stand Alone Refi Refinance Of Original Loan | |
| Previous Owner | $350,000 | Stand Alone Second |
Deed History
| Date | Type | Sale Price | Title Company |
|---|---|---|---|
| Deed | $620,000 | Abonar Title | |
| Deed | $620,000 | Abonar Title | |
| Deed | $605,000 | In House Title Co | |
| Deed | $495,000 | Choice Settlement Group Llc | |
| Special Warranty Deed | $338,000 | None Available | |
| Special Warranty Deed | -- | Accommodation | |
| Deed | $345,000 | None Available | |
| Deed | $342,000 | -- | |
| Deed | $223,700 | -- |
Similar Homes in Upper Marlboro, MD
Source: Bright MLS
MLS Number: MDPG2129656
APN: 15-1763242
- 10607 Chickory Ct
- 7107 Dower House Rd
- 9532 Sherwood Dr
- 6615 Pepin Dr
- 7614 Oakpost Ct
- 9707 Risen Star Dr
- 7206 Robin Hood Dr
- 7204 Robin Hood Dr
- 6616 Osborne Hill Dr
- 7207 Robin Hood Dr
- 9528 Montrose St
- 7100 Victoria Place
- 6315 S Osborne Rd
- 5911 Kaveh Ct
- 7013 Brentwood Dr
- 9808 Williamsburg Dr
- 5805 Richmanor Terrace
- 0 Rosaryville Rd
- 5909 Lowery Ln
- 5613 Havenwood Ct
