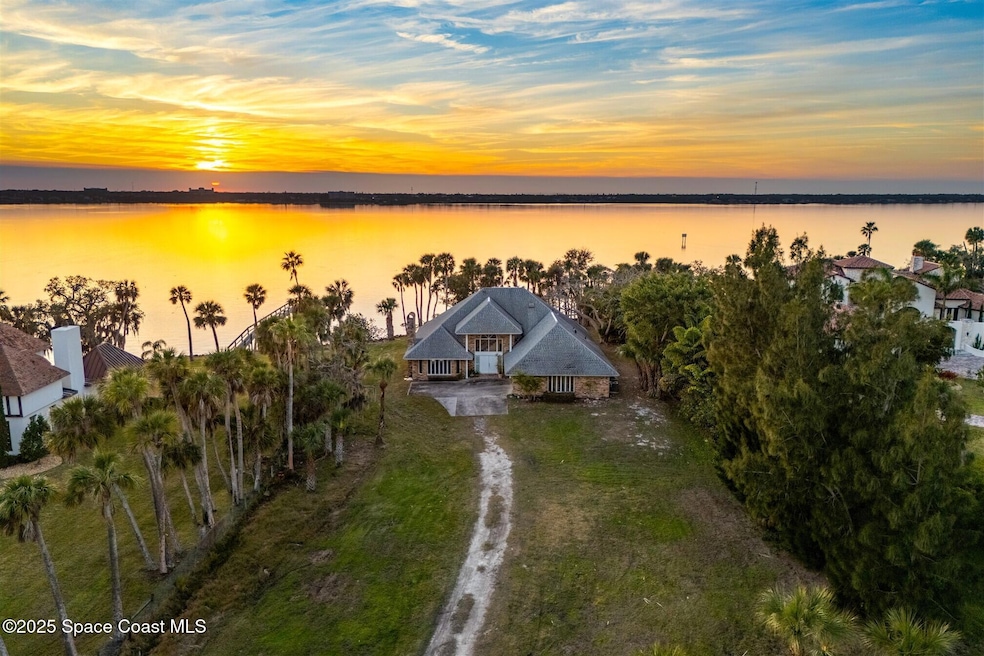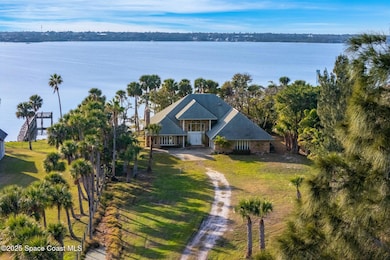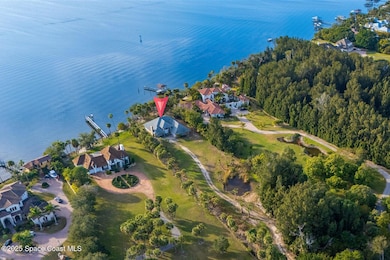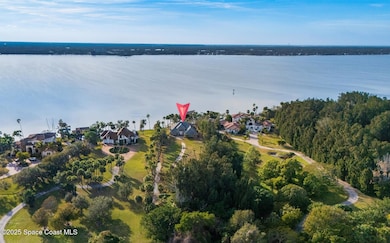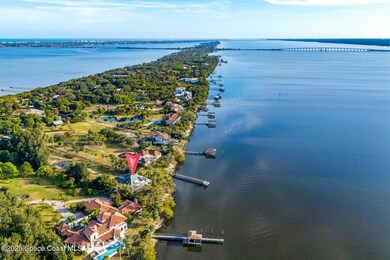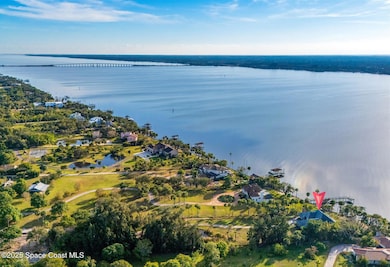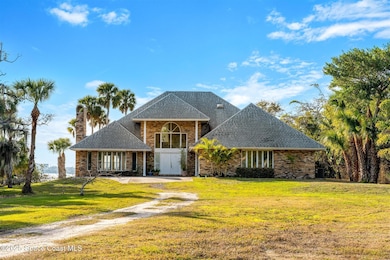
7005 S Tropical Trail Merritt Island, FL 32952
Highlights
- 134 Feet of Waterfront
- Private Water Access
- 1.72 Acre Lot
- Ocean Breeze Elementary School Rated A-
- Intracoastal View
- Traditional Architecture
About This Home
As of April 2025Welcome to your private paradise nestled along the tranquil shores of the Indian River. This stunning 1.72-acre estate offers the perfect blend of luxury, comfort, and serene riverfront living, all within the spacious confines of a 3,411 sq ft brick home. Designed to maximize breathtaking water views from nearly every room, this residence is ideal for those seeking a peaceful retreat built for both entertaining and family living. Whether you're enjoying morning coffee in the Florida room, cozying up by the fireplace in the family room, or preparing a meal in the kitchen, the beauty of the river is always in sight. This 4-bed, 2.5-bath home features generous living spaces designed with both relaxation and entertainment in mind. The massive Florida room is perfect for gatherings, relaxing, or simply watching the sunset over the river. Conveniently located just minutes from the Pineda Causeway for easy access to beaches, shopping, and I95. Embrace the luxury of Indian River living.
Home Details
Home Type
- Single Family
Est. Annual Taxes
- $6,288
Year Built
- Built in 1988
Lot Details
- 1.72 Acre Lot
- 134 Feet of Waterfront
- Home fronts navigable water
- Property fronts an intracoastal waterway
- River Front
- East Facing Home
- Flag Lot
Parking
- 2 Car Attached Garage
- Garage Door Opener
Property Views
- Intracoastal
- River
Home Design
- Traditional Architecture
- Brick Exterior Construction
- Frame Construction
- Shingle Roof
Interior Spaces
- 3,411 Sq Ft Home
- 2-Story Property
- Built-In Features
- Ceiling Fan
- Wood Burning Fireplace
- Entrance Foyer
Kitchen
- Eat-In Kitchen
- Breakfast Bar
- Electric Oven
- Electric Cooktop
- Microwave
- Dishwasher
- Disposal
Flooring
- Carpet
- Tile
Bedrooms and Bathrooms
- 4 Bedrooms
- Primary Bedroom on Main
- Split Bedroom Floorplan
- Dual Closets
- Walk-In Closet
- Separate Shower in Primary Bathroom
Laundry
- Laundry on lower level
- Dryer
- Washer
Outdoor Features
- Private Water Access
- Enclosed Glass Porch
Schools
- Ocean Breeze Elementary School
- Delaura Middle School
- Satellite High School
Utilities
- Multiple cooling system units
- Central Heating and Cooling System
- Heat Pump System
- Septic Tank
- Cable TV Available
Community Details
- No Home Owners Association
- Dicksons Subd Subdivision
Listing and Financial Details
- Assessor Parcel Number 26-37-08-Dq-00000.0-0014.04
Map
Home Values in the Area
Average Home Value in this Area
Property History
| Date | Event | Price | Change | Sq Ft Price |
|---|---|---|---|---|
| 04/10/2025 04/10/25 | Sold | $1,225,000 | -10.9% | $359 / Sq Ft |
| 03/29/2025 03/29/25 | Pending | -- | -- | -- |
| 02/11/2025 02/11/25 | For Sale | $1,375,000 | -- | $403 / Sq Ft |
Tax History
| Year | Tax Paid | Tax Assessment Tax Assessment Total Assessment is a certain percentage of the fair market value that is determined by local assessors to be the total taxable value of land and additions on the property. | Land | Improvement |
|---|---|---|---|---|
| 2023 | $6,248 | $481,600 | $0 | $0 |
| 2022 | $5,852 | $467,580 | $0 | $0 |
| 2021 | $6,166 | $453,970 | $0 | $0 |
| 2020 | $6,123 | $447,710 | $0 | $0 |
| 2019 | $6,102 | $437,650 | $0 | $0 |
| 2018 | $6,137 | $429,490 | $0 | $0 |
| 2017 | $6,232 | $420,660 | $0 | $0 |
| 2016 | $6,367 | $412,010 | $351,500 | $60,510 |
| 2015 | $6,579 | $409,150 | $324,000 | $85,150 |
| 2014 | $6,637 | $405,910 | $296,500 | $109,410 |
Deed History
| Date | Type | Sale Price | Title Company |
|---|---|---|---|
| Warranty Deed | $1,225,000 | Echelon Title Services | |
| Warranty Deed | $1,225,000 | Echelon Title Services |
Similar Homes in Merritt Island, FL
Source: Space Coast MLS (Space Coast Association of REALTORS®)
MLS Number: 1036994
APN: 26-37-08-DQ-00000.0-0014.04
- 7055 S Tropical Trail
- 100 Woods S
- 6215 S Tropical Trail
- 2711 Suzie Ln
- 6405 U S 1
- 6555 N Highway 1
- 410 Montreal Way
- 81 Toronto Way
- 6341 Spinaker Dr
- 309 Akron Way
- 507 Tracy Ln
- 3730 S Tropical Trail
- 373 S Tropical Trail
- 505 Topsail Dr
- 6285 N Highway 1
- 506 Topsail Dr
- 508 Topsail Dr
- 3214 Casterton Dr
- 3231 Casterton Dr
- 6260 Capstan Ct
