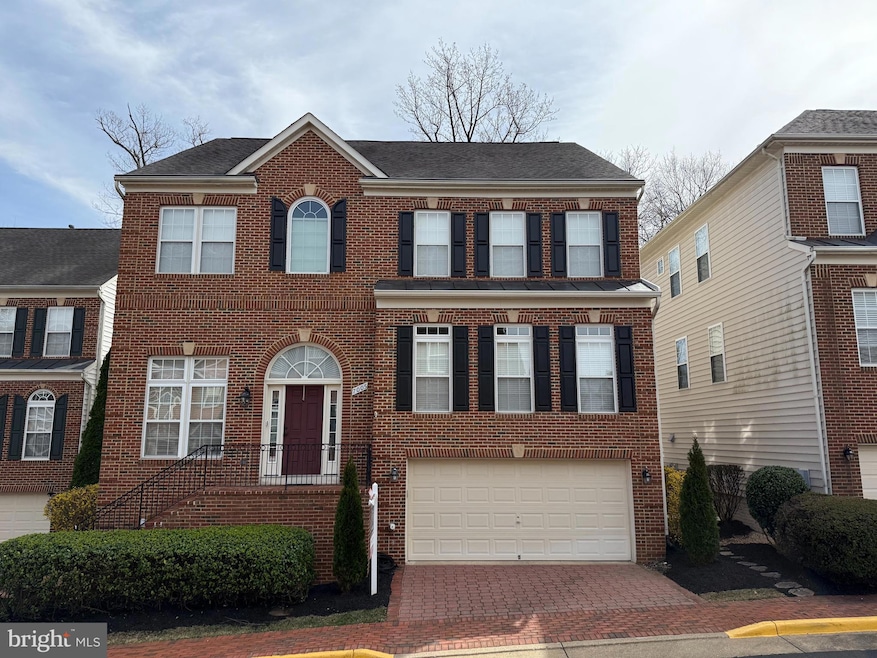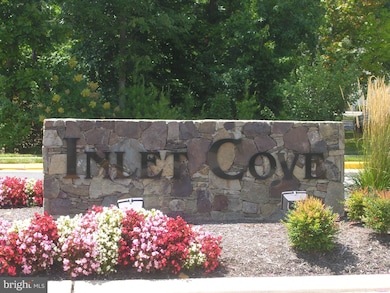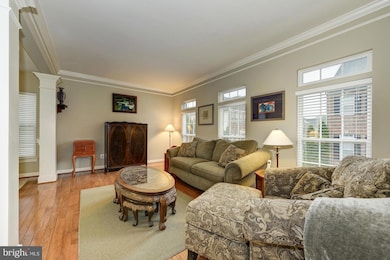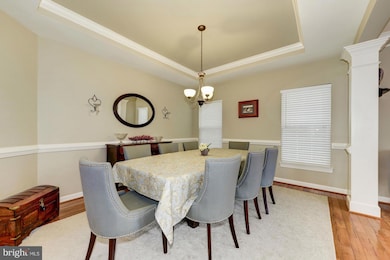
7005 Stone Inlet Dr Fort Belvoir, VA 22060
Pohick NeighborhoodEstimated payment $5,992/month
Highlights
- Eat-In Gourmet Kitchen
- Colonial Architecture
- Traditional Floor Plan
- View of Trees or Woods
- Deck
- Wood Flooring
About This Home
Welcome to 7005 Stone Inlet Drive, a stately brick-front Jamison model with lots of impressive details backing to trees in always popular Inlet Cove! This stunning colonial has classy hardwood floors, soaring 9 to 13-foot high ceilings, extensive moldings and lots of windows with transom windows above making it light, bright and appealing throughout. Just off the foyer, glass doors lead to the office/library - the perfect spot for working from home. Elegant columns can be found in the living and dining rooms. A lighted tray ceiling and chair rail also distinguish the dining room. The excellent eat-in kitchen features rich 42-inch cabinetry, a center island with great storage, stainless appliances, tons of recessed lighting and a breakfast area that leads out to the terrific Trex deck overlooking trees. You’ll love the great room off the kitchen with its wall of windows on either side of the classic fireplace with a floor-to-ceiling stone surround and wood mantel. The huge owner’s suite has windows overlooking greenery, a walk-in closet and a tray ceiling. You’ll find a tray ceiling in the owner’s bath too, along with double vanities and a separate deep-soaking tub. Sharing the hall bath upstairs are three sizable bedrooms including one with a beautiful Palladian window and walk-in closet. The expansive lower level has the fifth bedroom, the third full bath, a large storage room, and a spacious rec room with lots of recessed lighting. Walk out from there to the fantastic stamped concrete patio and fully-fenced rear grounds. Inlet Cove is a meticulously maintained community with a clubhouse, outdoor pool and tot lot. This impressive property has a great location across the street from Fort Belvoir and very close to all commuter routes, shopping, dining and more!
Home Details
Home Type
- Single Family
Est. Annual Taxes
- $9,440
Year Built
- Built in 2003
Lot Details
- 3,667 Sq Ft Lot
- Back Yard Fenced
- Property is zoned 304
HOA Fees
- $182 Monthly HOA Fees
Parking
- 2 Car Attached Garage
- Front Facing Garage
- Garage Door Opener
Home Design
- Colonial Architecture
- Permanent Foundation
- Brick Front
Interior Spaces
- Property has 3 Levels
- Traditional Floor Plan
- Chair Railings
- Crown Molding
- Tray Ceiling
- High Ceiling
- Ceiling Fan
- Recessed Lighting
- 1 Fireplace
- Palladian Windows
- French Doors
- Family Room Off Kitchen
- Living Room
- Dining Room
- Den
- Game Room
- Storage Room
- Views of Woods
Kitchen
- Eat-In Gourmet Kitchen
- Breakfast Area or Nook
- Built-In Oven
- Cooktop
- Microwave
- Ice Maker
- Dishwasher
- Kitchen Island
- Disposal
Flooring
- Wood
- Carpet
- Luxury Vinyl Plank Tile
Bedrooms and Bathrooms
- En-Suite Primary Bedroom
- En-Suite Bathroom
Laundry
- Laundry Room
- Dryer
- Washer
Finished Basement
- Walk-Up Access
- Rear Basement Entry
Outdoor Features
- Deck
- Patio
Schools
- Gunston Elementary School
- Hayfield Secondary Middle School
- Hayfield High School
Utilities
- Forced Air Heating and Cooling System
- Natural Gas Water Heater
Listing and Financial Details
- Tax Lot 103
- Assessor Parcel Number 1082 02 0103
Community Details
Overview
- Association fees include common area maintenance, trash, snow removal
- Inlet Cove Subdivision, Jamison Floorplan
Amenities
- Common Area
Recreation
- Community Playground
- Community Pool
- Jogging Path
Map
Home Values in the Area
Average Home Value in this Area
Tax History
| Year | Tax Paid | Tax Assessment Tax Assessment Total Assessment is a certain percentage of the fair market value that is determined by local assessors to be the total taxable value of land and additions on the property. | Land | Improvement |
|---|---|---|---|---|
| 2024 | $8,645 | $746,190 | $307,000 | $439,190 |
| 2023 | $8,454 | $749,100 | $307,000 | $442,100 |
| 2022 | $7,767 | $679,190 | $262,000 | $417,190 |
| 2021 | $7,365 | $627,650 | $242,000 | $385,650 |
| 2020 | $7,229 | $610,830 | $238,000 | $372,830 |
| 2019 | $7,229 | $610,830 | $238,000 | $372,830 |
| 2018 | $6,903 | $600,300 | $233,000 | $367,300 |
| 2017 | $6,798 | $585,530 | $228,000 | $357,530 |
| 2016 | $6,783 | $585,530 | $228,000 | $357,530 |
| 2015 | $6,486 | $581,150 | $228,000 | $353,150 |
| 2014 | $6,103 | $548,100 | $195,000 | $353,100 |
Property History
| Date | Event | Price | Change | Sq Ft Price |
|---|---|---|---|---|
| 04/15/2025 04/15/25 | Pending | -- | -- | -- |
| 04/10/2025 04/10/25 | For Sale | $899,950 | +44.0% | $213 / Sq Ft |
| 07/28/2017 07/28/17 | Sold | $625,000 | -1.6% | $148 / Sq Ft |
| 06/11/2017 06/11/17 | Pending | -- | -- | -- |
| 06/02/2017 06/02/17 | Price Changed | $634,950 | -1.6% | $151 / Sq Ft |
| 05/17/2017 05/17/17 | For Sale | $644,950 | -- | $153 / Sq Ft |
Deed History
| Date | Type | Sale Price | Title Company |
|---|---|---|---|
| Deed | $625,000 | None Available | |
| Warranty Deed | $695,000 | -- | |
| Deed | $563,615 | -- |
Mortgage History
| Date | Status | Loan Amount | Loan Type |
|---|---|---|---|
| Open | $500,000 | New Conventional | |
| Previous Owner | $417,000 | New Conventional | |
| Previous Owner | $556,000 | New Conventional | |
| Previous Owner | $200,000 | New Conventional |
Similar Homes in the area
Source: Bright MLS
MLS Number: VAFX2227514
APN: 1082-02-0103
- 7005 Stone Inlet Dr
- 7011 Lawnwood Ct
- 7021 Regional Inlet Dr
- 6985 Forepond Ct
- 9131 Lake Parcel Dr
- 7226 Lyndam Hill Cir
- 9040 Telegraph Rd
- 7319 Rhondda Dr
- 7336 Rhondda Dr
- 7451 Lone Star Rd
- 7506 Pollen St
- 6805 Silver Ann Dr
- 7647 Fallswood Way
- 6846 Boot Ct
- 6726 Blanche Dr
- 7689 Graysons Mill Ln
- 8914 Robert Lundy Place
- 7731 Porters Hill Ln
- 8980 Harrover Place Unit 80B
- 7626 Southern Oak Dr






