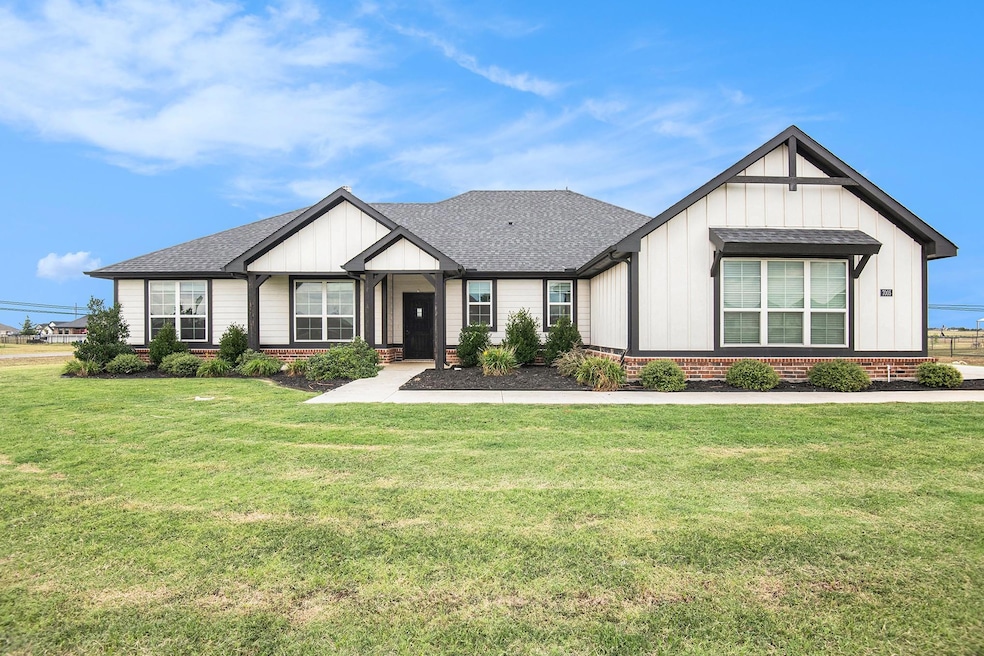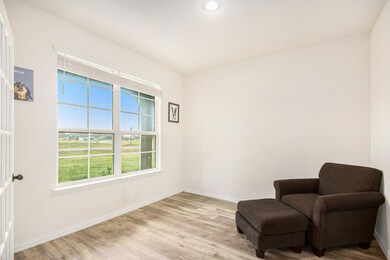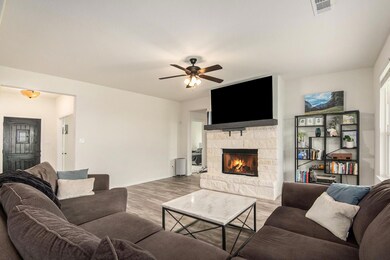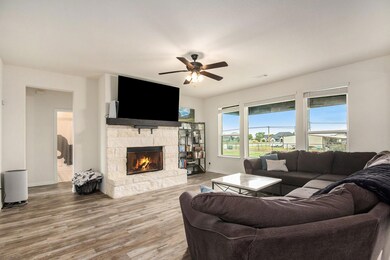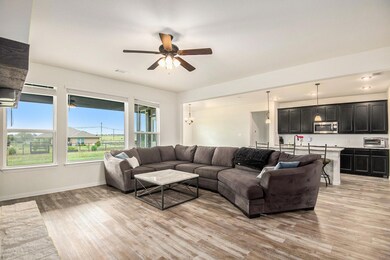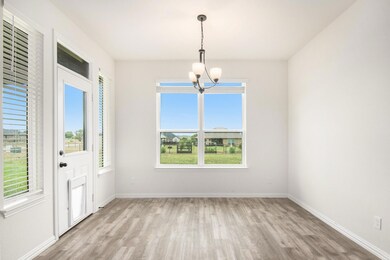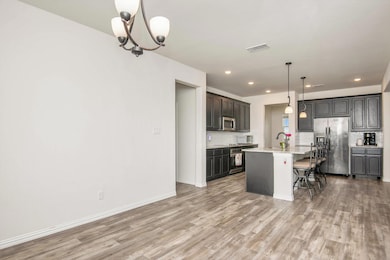
7005 Trenton Way Godley, TX 76044
Highlights
- Open Floorplan
- Traditional Architecture
- Granite Countertops
- Joshua High School - 9th Grade Campus Rated A-
- Corner Lot
- Private Yard
About This Home
As of January 2025SPECIAL FINANCING OPTIONS - 0 down options, Rate Buy down Options, and No Lender Fee Refi options. Welcome to your dream home in the coveted Rustic Meadows community! Built in 2021 and situated on a sprawling 1-acre corner lot, this stunning 3-bedroom, 2-bathroom, with a dedicated office space, and 3 car garage residence offers modern living with NO HOA fees. The kitchen is a chef’s delight, equipped with stainless steel appliances, granite countertops, a large island with a breakfast bar, and an adjacent dining room. The living room features a cozy fireplace for those chilly winter nights. A dedicated office space provides the ideal study or work-from-home setup. The primary bedroom boasts an ensuite bath with dual sinks, an oversized shower and a generous walk-in closet. Outside, enjoy the serene outdoors from the covered patio, overlooking the expansive backyard—perfect for gatherings, gardening, or simply relaxing in your private oasis. Don’t miss this exceptional opportunity to make this beautiful home yours! This home is close to Chisholm Trail allowing for easy access to Fort Worth. Godley is a growing community where you can still enjoy country life yet be a close drive to major shopping, theaters, grocery stores and restaurants.
Last Agent to Sell the Property
Orchard Brokerage, LLC Brokerage Phone: 844-819-1373 License #0731247
Home Details
Home Type
- Single Family
Est. Annual Taxes
- $6,795
Year Built
- Built in 2021
Lot Details
- 1 Acre Lot
- Private Entrance
- Landscaped
- Corner Lot
- Interior Lot
- Private Yard
- Large Grassy Backyard
Parking
- 3 Car Attached Garage
- Side Facing Garage
- Driveway
Home Design
- Traditional Architecture
- Brick Exterior Construction
- Slab Foundation
- Composition Roof
- Siding
Interior Spaces
- 2,064 Sq Ft Home
- 1-Story Property
- Open Floorplan
- Built-In Features
- Ceiling Fan
- Decorative Lighting
- Stone Fireplace
- Window Treatments
- Living Room with Fireplace
- Full Size Washer or Dryer
Kitchen
- Eat-In Kitchen
- Electric Oven
- Electric Cooktop
- Microwave
- Dishwasher
- Kitchen Island
- Granite Countertops
Flooring
- Carpet
- Tile
- Luxury Vinyl Plank Tile
Bedrooms and Bathrooms
- 3 Bedrooms
- Walk-In Closet
- 2 Full Bathrooms
Outdoor Features
- Covered patio or porch
- Exterior Lighting
Schools
- Staples Elementary School
- Loflin Middle School
- Joshua High School
Utilities
- Central Heating and Cooling System
- High Speed Internet
- Phone Available
- Cable TV Available
Community Details
- Rustic Mdws Subdivision
- Laundry Facilities
Listing and Financial Details
- Legal Lot and Block 49 / B
- Assessor Parcel Number 126335802490
- $5,576 per year unexempt tax
Map
Home Values in the Area
Average Home Value in this Area
Property History
| Date | Event | Price | Change | Sq Ft Price |
|---|---|---|---|---|
| 01/17/2025 01/17/25 | Sold | -- | -- | -- |
| 12/10/2024 12/10/24 | Pending | -- | -- | -- |
| 11/12/2024 11/12/24 | Price Changed | $439,000 | -1.3% | $213 / Sq Ft |
| 10/09/2024 10/09/24 | Price Changed | $444,990 | -1.9% | $216 / Sq Ft |
| 09/17/2024 09/17/24 | Price Changed | $453,490 | -1.4% | $220 / Sq Ft |
| 09/04/2024 09/04/24 | For Sale | $459,990 | -- | $223 / Sq Ft |
Tax History
| Year | Tax Paid | Tax Assessment Tax Assessment Total Assessment is a certain percentage of the fair market value that is determined by local assessors to be the total taxable value of land and additions on the property. | Land | Improvement |
|---|---|---|---|---|
| 2024 | $6,795 | $389,550 | $0 | $0 |
| 2023 | $4,441 | $420,172 | $60,000 | $360,172 |
| 2022 | $5,787 | $321,942 | $60,000 | $261,942 |
| 2021 | $1,092 | $60,000 | $60,000 | $0 |
Mortgage History
| Date | Status | Loan Amount | Loan Type |
|---|---|---|---|
| Open | $308,100 | New Conventional |
Deed History
| Date | Type | Sale Price | Title Company |
|---|---|---|---|
| Vendors Lien | -- | Ttt |
Similar Homes in Godley, TX
Source: North Texas Real Estate Information Systems (NTREIS)
MLS Number: 20719815
APN: 126-3358-02490
- 6370 Rustic Edge
- 6359 Rhoden Ave
- 6900 Scarlett Way
- 7124 Todd Ct
- 6344 Brookcrest St
- 6329 Brookcrest St
- 6313 Rustic Edge
- 6188 County Road 913
- 8905 Hillview Dr
- 12824 Rocky Top Rd
- 12732 Ruger Rd
- 6532 Roma Ln
- 12816 Rocky Top Rd
- 7901 Windridge Dr
- 12736 Ruger Rd
- 12705 Caliber Dr
- 7816 Wheatland Ct
- 8521 Cobble Stone
- 12709 Caliber Dr
- 8504 Tuscan Way
