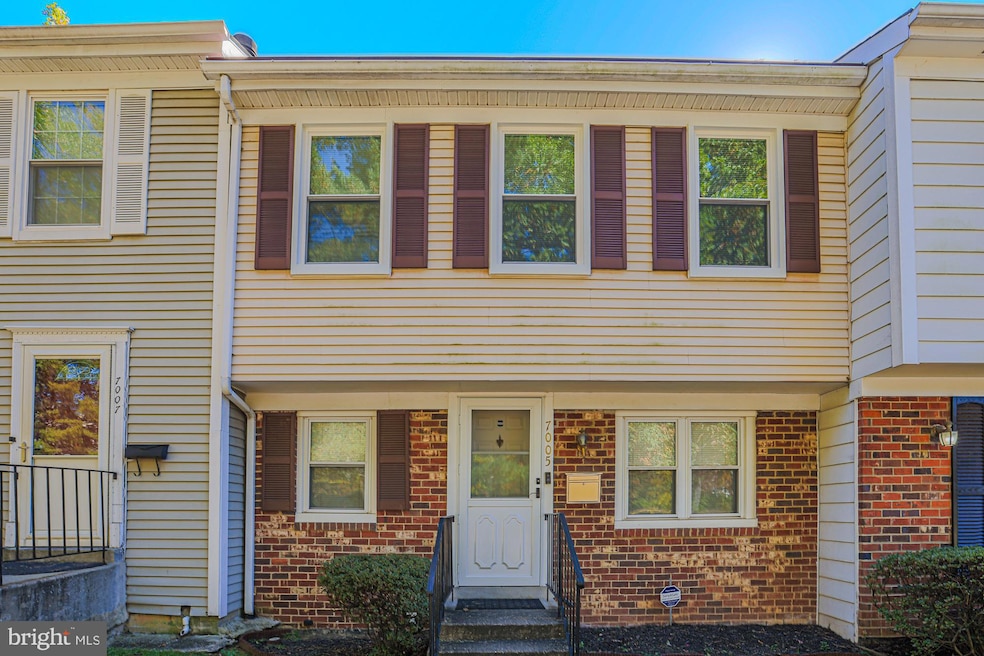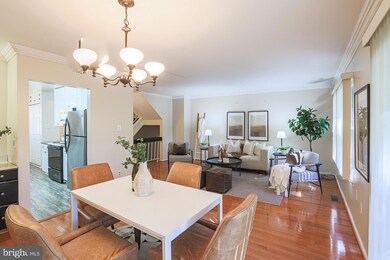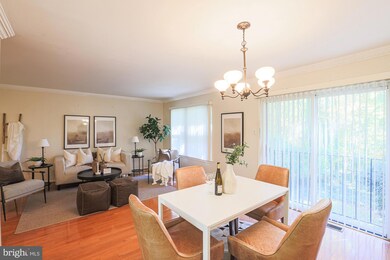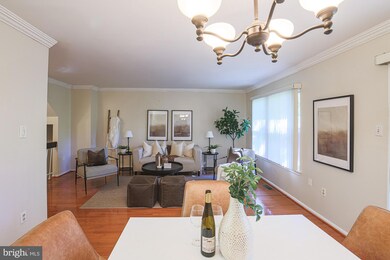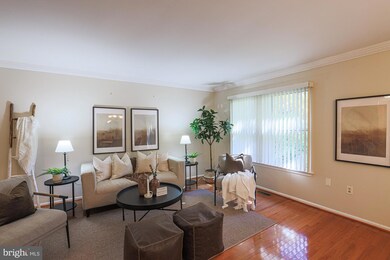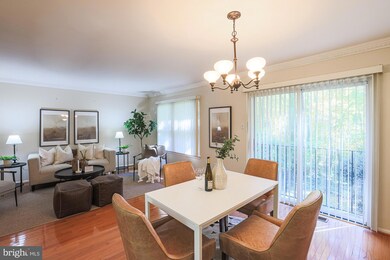
7005 Woodstream Ln Lanham, MD 20706
Seabrook NeighborhoodHighlights
- View of Trees or Woods
- Contemporary Architecture
- Wood Flooring
- Wood Burning Stove
- Traditional Floor Plan
- Eat-In Galley Kitchen
About This Home
As of December 2024Welcome to 7005 Woodstream Ln, Lanham, MD 20706 – where charm, convenience, and style come together in a beautifully maintained townhome designed to impress! This inviting middle-of-group townhouse boasts 3 bedrooms, 3.5 bathrooms, and 1,496 square feet above grade, making it the ideal home for modern living. Step inside to find sleek LVP flooring, a bright kitchen with timeless white cabinets, and a cozy living room with classic hardwood floors.
Downstairs, the finished walkout basement offers endless possibilities with its warm pellet stove and updated tile plank flooring, creating the perfect space for entertaining or relaxing. The primary suite is a private retreat featuring vaulted ceilings, a spacious sitting area, and an en suite bath designed for comfort. With two assigned parking spaces, this home is a blend of style and practicality, perfect for today’s buyers.
Don’t miss the chance to call 7005 Woodstream Ln your own – schedule a tour today and experience this exceptional home firsthand!
Townhouse Details
Home Type
- Townhome
Est. Annual Taxes
- $4,699
Year Built
- Built in 1979
Lot Details
- 1,650 Sq Ft Lot
- Property is in good condition
HOA Fees
- $81 Monthly HOA Fees
Home Design
- Contemporary Architecture
- Traditional Architecture
- Brick Exterior Construction
- Frame Construction
- Shingle Roof
- Vinyl Siding
- Concrete Perimeter Foundation
Interior Spaces
- Property has 3 Levels
- Traditional Floor Plan
- Ceiling Fan
- Wood Burning Stove
- Wood Burning Fireplace
- Insulated Windows
- Window Screens
- Insulated Doors
- Combination Kitchen and Dining Room
- Views of Woods
Kitchen
- Eat-In Galley Kitchen
- Electric Oven or Range
- Stove
- Microwave
- Dishwasher
- Disposal
Flooring
- Wood
- Carpet
- Ceramic Tile
- Luxury Vinyl Plank Tile
Bedrooms and Bathrooms
- 3 Bedrooms
- En-Suite Bathroom
- Walk-in Shower
Laundry
- Dryer
- Washer
Partially Finished Basement
- Basement Fills Entire Space Under The House
- Interior and Exterior Basement Entry
- Laundry in Basement
- Basement Windows
Home Security
Parking
- 2 Open Parking Spaces
- 2 Parking Spaces
- On-Street Parking
- Parking Lot
- 2 Assigned Parking Spaces
Schools
- Gaywood Elementary School
- Thomas Johnson Middle School
- Duval High School
Utilities
- Central Air
- Heat Pump System
- Vented Exhaust Fan
- Electric Water Heater
Additional Features
- More Than Two Accessible Exits
- Patio
- Suburban Location
Listing and Financial Details
- Tax Lot 53
- Assessor Parcel Number 17141688241
Community Details
Overview
- $105 Recreation Fee
- Association fees include common area maintenance, lawn care front, snow removal
- Woodstream Village Homeowners Association
- Woodstream Village Plat Subdivision
Security
- Storm Windows
- Storm Doors
Map
Home Values in the Area
Average Home Value in this Area
Property History
| Date | Event | Price | Change | Sq Ft Price |
|---|---|---|---|---|
| 12/10/2024 12/10/24 | Sold | $385,000 | +1.3% | $183 / Sq Ft |
| 11/07/2024 11/07/24 | Pending | -- | -- | -- |
| 10/29/2024 10/29/24 | For Sale | $380,000 | -- | $181 / Sq Ft |
Tax History
| Year | Tax Paid | Tax Assessment Tax Assessment Total Assessment is a certain percentage of the fair market value that is determined by local assessors to be the total taxable value of land and additions on the property. | Land | Improvement |
|---|---|---|---|---|
| 2024 | $3,316 | $316,233 | $0 | $0 |
| 2023 | $3,316 | $298,167 | $0 | $0 |
| 2022 | $3,769 | $280,100 | $75,000 | $205,100 |
| 2021 | $3,581 | $261,333 | $0 | $0 |
| 2020 | $3,471 | $242,567 | $0 | $0 |
| 2019 | $3,343 | $223,800 | $100,000 | $123,800 |
| 2018 | $3,282 | $222,400 | $0 | $0 |
| 2017 | $3,239 | $221,000 | $0 | $0 |
| 2016 | -- | $219,600 | $0 | $0 |
| 2015 | $3,140 | $212,833 | $0 | $0 |
| 2014 | $3,140 | $206,067 | $0 | $0 |
Mortgage History
| Date | Status | Loan Amount | Loan Type |
|---|---|---|---|
| Open | $385,000 | VA | |
| Previous Owner | $143,886 | VA |
Deed History
| Date | Type | Sale Price | Title Company |
|---|---|---|---|
| Deed | $385,000 | Old Republic National Title In | |
| Deed | $152,500 | -- | |
| Deed | $44,400 | -- |
Similar Homes in the area
Source: Bright MLS
MLS Number: MDPG2129356
APN: 14-1688241
- 7204 Wood Trail Dr
- 7407 Wood Meadow Way
- 7210 Wood Trail Dr
- 7208 Wood Pond Cir
- 7048 Palamar Turn
- 7047 Palamar Turn
- 10011 Treetop Ln
- 10322 Broom Ln
- 7020 Storch Ln
- 9701 Tuckerman St
- 9602 Wellington St
- 7503 Van Allen Ln
- 10111 Dorsey Ln Unit 18
- 6310 Rory Ct
- 10173 Dorsey Ln
- 0 Lanham Severn Rd
- 6912 Lyle St
- 10518 John Glenn St
- 10504 Jim Lovell Ln
- 10443 John Glenn St
