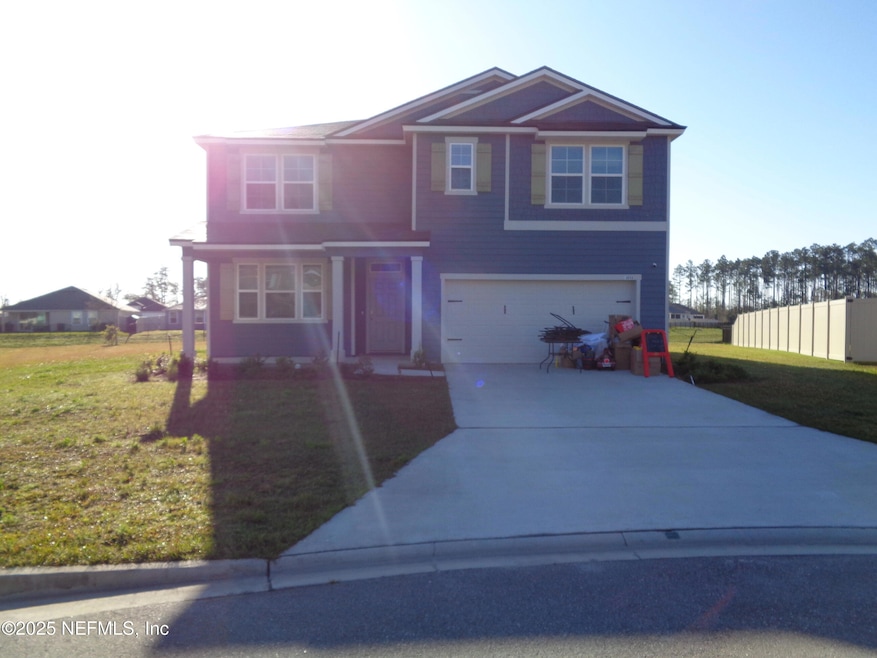
Estimated payment $2,536/month
Total Views
1,296
5
Beds
3
Baths
2,494
Sq Ft
$134
Price per Sq Ft
Highlights
- Fitness Center
- Clubhouse
- Tennis Courts
- Yulee Elementary School Rated A-
- Traditional Architecture
- Eat-In Kitchen
About This Home
''SHORT SALE!! SHORT SALE!! Seller accepting CASH and Conventional financing ONLY!! Bankruptcy short sale will take about 120 days to get response on offer from lien holders. Beautiful 5 bedroom 3 bath home. Built in 2023 with 2,511 Sq ft. This is a must see!!
Home Details
Home Type
- Single Family
Est. Annual Taxes
- $7,932
Year Built
- Built in 2023
Lot Details
- 0.29 Acre Lot
- Property fronts a private road
HOA Fees
- $9 Monthly HOA Fees
Parking
- 2 Car Garage
Home Design
- Traditional Architecture
- Shingle Roof
Interior Spaces
- 2,494 Sq Ft Home
- 2-Story Property
- Washer and Electric Dryer Hookup
Kitchen
- Eat-In Kitchen
- Kitchen Island
Flooring
- Carpet
- Laminate
Bedrooms and Bathrooms
- 5 Bedrooms
- 3 Full Bathrooms
Utilities
- Central Heating and Cooling System
Listing and Financial Details
- Assessor Parcel Number 132N26183202040000
Community Details
Overview
- River Glen Subdivision
Amenities
- Clubhouse
Recreation
- Tennis Courts
- Community Basketball Court
- Fitness Center
Map
Create a Home Valuation Report for This Property
The Home Valuation Report is an in-depth analysis detailing your home's value as well as a comparison with similar homes in the area
Home Values in the Area
Average Home Value in this Area
Tax History
| Year | Tax Paid | Tax Assessment Tax Assessment Total Assessment is a certain percentage of the fair market value that is determined by local assessors to be the total taxable value of land and additions on the property. | Land | Improvement |
|---|---|---|---|---|
| 2024 | $3,830 | $311,233 | $55,000 | $256,233 |
| 2023 | $3,830 | $55,000 | $55,000 | -- |
| 2022 | -- | $55,000 | $55,000 | -- |
Source: Public Records
Property History
| Date | Event | Price | Change | Sq Ft Price |
|---|---|---|---|---|
| 04/03/2025 04/03/25 | For Sale | $335,000 | -6.1% | $134 / Sq Ft |
| 12/17/2023 12/17/23 | Off Market | $356,615 | -- | -- |
| 02/24/2023 02/24/23 | Sold | $356,615 | -8.3% | $142 / Sq Ft |
| 12/22/2022 12/22/22 | Pending | -- | -- | -- |
| 11/16/2022 11/16/22 | For Sale | $388,990 | -- | $155 / Sq Ft |
Source: realMLS (Northeast Florida Multiple Listing Service)
Deed History
| Date | Type | Sale Price | Title Company |
|---|---|---|---|
| Special Warranty Deed | $356,615 | Dhi Title Of Florida |
Source: Public Records
Mortgage History
| Date | Status | Loan Amount | Loan Type |
|---|---|---|---|
| Open | $364,817 | VA |
Source: Public Records
Similar Homes in Yulee, FL
Source: realMLS (Northeast Florida Multiple Listing Service)
MLS Number: 2079623
APN: 13-2N-26-1832-0204-0000
Nearby Homes
- 66004 Edgewater Dr
- 65445 River Glen Pkwy
- 66033 Edgewater Dr
- 65993 Edgewater Dr
- 65969 Edgewater Dr
- 70163 Roseapple Ct
- 66092 Edgewater Dr
- 75575 Bridgewater Dr
- 78029 Underwood Ct
- 75631 Bridgewater Dr
- 77041 Cobblestone Dr
- 65453 Crested Heron Ct
- 75207 Bridgewater Dr
- 0 Johnson Lake Dr Unit MFRA4630524
- 230 Plum Orchard Ln
- 260 Hawthorn Park Cir
- 75079 Morning Glen Ct
- 75250 Fern Creek Dr
- 75080 Morning Glen Ct
- 75232 Fern Creek Dr
