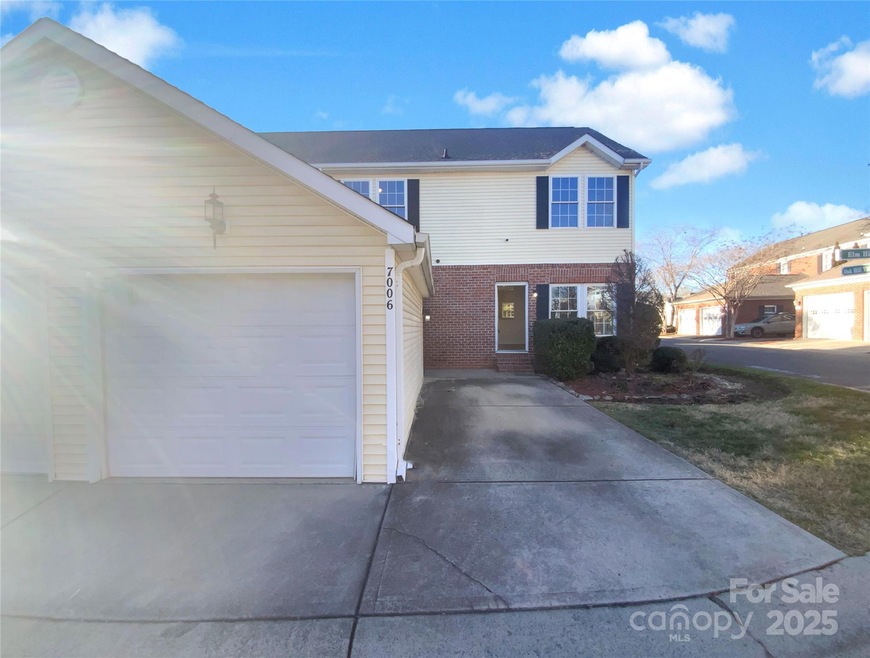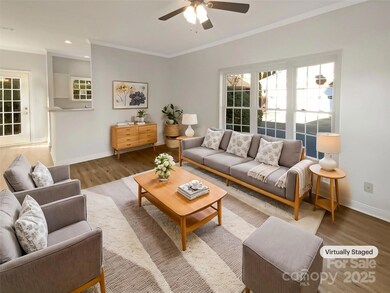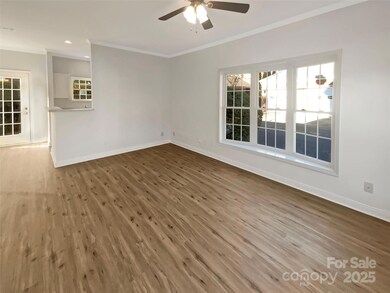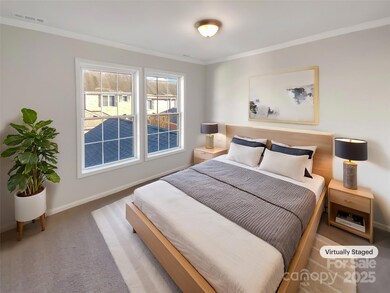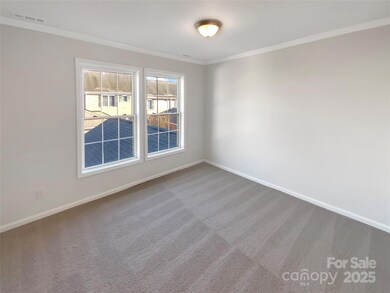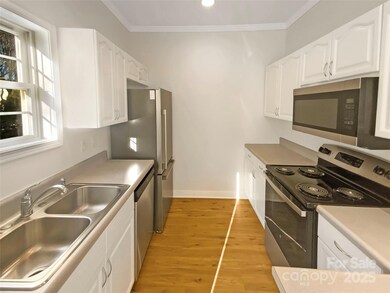
7006 Elm Hill Ct Unit 3C1 Charlotte, NC 28217
Olde Whitehall NeighborhoodHighlights
- 1 Car Attached Garage
- Tile Flooring
- Wood Siding
- Laundry Room
- Central Heating and Cooling System
About This Home
As of February 2025Seller may consider buyer concessions if made in an offer. Welcome to this elegant home with a calming, neutral color scheme. The kitchen is a chef's dream, featuring sleek stainless steel appliances. The primary bathroom offers double sinks for added convenience. Outside, a charming patio is perfect for relaxing or entertaining. This home combines style and comfort, ready for you to make it yours.
Last Agent to Sell the Property
Opendoor Brokerage LLC Brokerage Email: ahorne@opendoor.com License #337436
Last Buyer's Agent
Non Member
Canopy Administration
Property Details
Home Type
- Modular Prefabricated Home
Est. Annual Taxes
- $2,123
Year Built
- Built in 2002
HOA Fees
- $220 Monthly HOA Fees
Parking
- 1 Car Attached Garage
- Driveway
- 1 Open Parking Space
Home Design
- Brick Exterior Construction
- Composition Roof
- Wood Siding
- Vinyl Siding
Interior Spaces
- 2-Story Property
- Tile Flooring
- Crawl Space
- Laundry Room
Kitchen
- Electric Range
- Microwave
- Dishwasher
Bedrooms and Bathrooms
Schools
- Steele Creek Elementary School
- Kennedy Middle School
- Olympic High School
Utilities
- Central Heating and Cooling System
Community Details
- Association Management Solutions Association, Phone Number (803) 831-7023
- Oak Hill Village Subdivision
- Mandatory home owners association
Listing and Financial Details
- Assessor Parcel Number 201-015-15
Map
Home Values in the Area
Average Home Value in this Area
Property History
| Date | Event | Price | Change | Sq Ft Price |
|---|---|---|---|---|
| 02/27/2025 02/27/25 | Sold | $298,800 | -0.4% | $171 / Sq Ft |
| 01/29/2025 01/29/25 | Pending | -- | -- | -- |
| 01/16/2025 01/16/25 | For Sale | $300,000 | -- | $171 / Sq Ft |
Tax History
| Year | Tax Paid | Tax Assessment Tax Assessment Total Assessment is a certain percentage of the fair market value that is determined by local assessors to be the total taxable value of land and additions on the property. | Land | Improvement |
|---|---|---|---|---|
| 2023 | $2,123 | $260,042 | $0 | $260,042 |
| 2022 | $1,721 | $165,300 | $0 | $165,300 |
| 2021 | $1,710 | $165,300 | $0 | $165,300 |
| 2020 | $1,702 | $165,300 | $0 | $165,300 |
| 2019 | $1,687 | $165,300 | $0 | $165,300 |
| 2018 | $2,040 | $149,900 | $25,000 | $124,900 |
| 2017 | $2,003 | $149,900 | $25,000 | $124,900 |
| 2016 | $1,994 | $149,900 | $25,000 | $124,900 |
| 2015 | $1,982 | $149,900 | $25,000 | $124,900 |
| 2014 | $1,964 | $149,900 | $25,000 | $124,900 |
Mortgage History
| Date | Status | Loan Amount | Loan Type |
|---|---|---|---|
| Previous Owner | $16,200 | Unknown | |
| Previous Owner | $145,800 | Balloon | |
| Previous Owner | $23,400 | Credit Line Revolving | |
| Previous Owner | $107,200 | Unknown | |
| Previous Owner | $122,455 | Purchase Money Mortgage |
Deed History
| Date | Type | Sale Price | Title Company |
|---|---|---|---|
| Warranty Deed | $299,000 | Os National Title | |
| Warranty Deed | $299,000 | Os National Title | |
| Warranty Deed | $253,500 | None Listed On Document | |
| Warranty Deed | $253,500 | None Listed On Document | |
| Warranty Deed | $162,000 | None Available | |
| Warranty Deed | $129,000 | -- |
Similar Homes in the area
Source: Canopy MLS (Canopy Realtor® Association)
MLS Number: 4214253
APN: 201-015-15
- 7141 Adare Mews Rd
- 1828 Aston Mill Place
- 7011 Jane Parks Way
- 7310 Yorkville Ct
- 1960 Aston Mill Place
- 2012 Aston Mill Place
- 6340 Revolutionary Trail
- 7364 Laurel Valley Rd
- 6503 Revolutionary Trail
- 7121 Lanark Ct
- 2224 Thornfield Rd
- 2708 N Valley Ct
- 7441 White Elm Ln
- 7619 Woodknoll Dr
- 4937 Lebanon Dr Unit 1
- 3201 Shopton Rd
- 3132 Beaman Ave
- 311 Echodale Dr
- 3350 Green Park Cir
- 000 Green Park Cir
