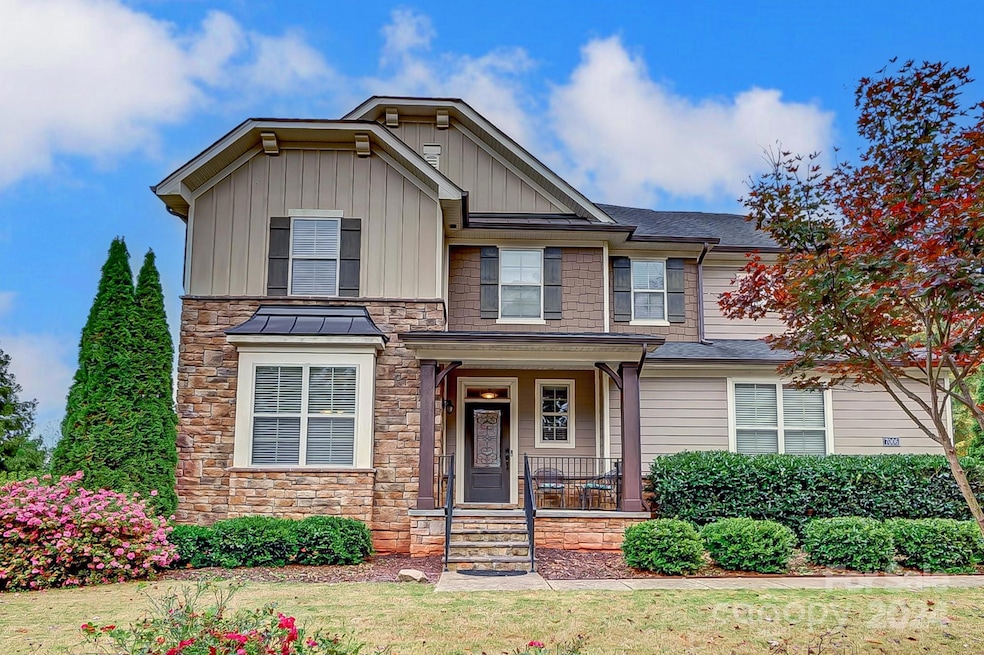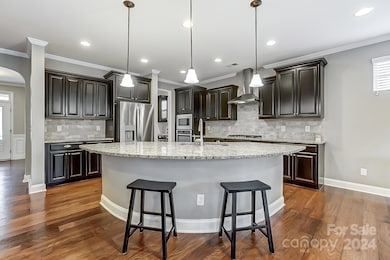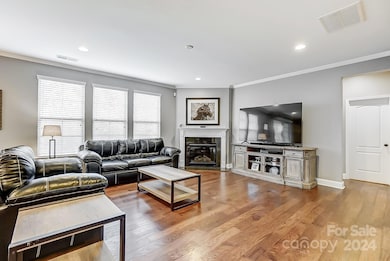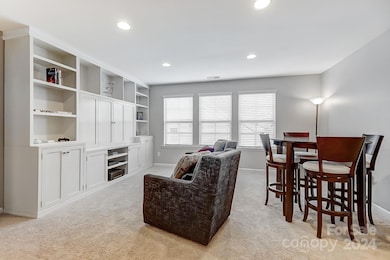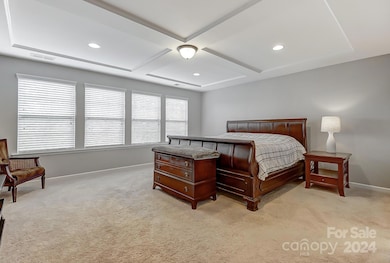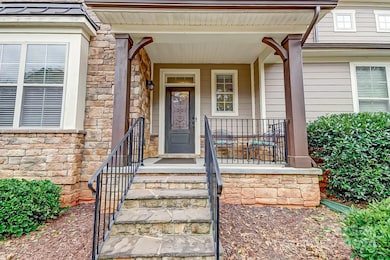
7006 Garden Hill Dr Huntersville, NC 28078
Estimated payment $5,302/month
Highlights
- Solar Power System
- Private Lot
- Arts and Crafts Architecture
- Clubhouse
- Wooded Lot
- Wood Flooring
About This Home
Beautiful home with a BASEMENT, 3 car garage and private yard in the desirable Beckett neighborhood. The main floor features an open concept living room and spacious kitchen with a large island. There are both walk-in and butler’s pantries leading to the dining room and a bedroom and full bathroom on the main level.
Upstairs has a loft with a custom built-in, large owner’s suite, 3 more bedrooms and 2 bathrooms (one ensuite) plus a laundry room. The basement has a large family room, office/bedroom and another full bath. There are two unfinished spaces with 540 SF of storage. Backyard is private, flat yard, faces the woods and has a covered porch off the kitchen.
Beckett has earned its reputation as a welcoming and close-knit community with events throughout the year for residents of all ages. It has a community pool, playground, clubhouse and miles of sidewalks. It is approximately 10 minutes to Birkdale Village and Lake Norman with quick access to I-77 and Charlotte.
Listing Agent
Realty ONE Group Select Brokerage Email: brandon@realestatecaputos.com License #310439

Co-Listing Agent
Realty ONE Group Select Brokerage Email: brandon@realestatecaputos.com License #284885
Home Details
Home Type
- Single Family
Est. Annual Taxes
- $5,606
Year Built
- Built in 2014
Lot Details
- Lot Dimensions are 87x123
- Private Lot
- Wooded Lot
- Property is zoned TR
HOA Fees
- $97 Monthly HOA Fees
Parking
- 3 Car Attached Garage
- Driveway
Home Design
- Arts and Crafts Architecture
- Stone Veneer
Interior Spaces
- 2-Story Property
- Wired For Data
- Insulated Windows
- Great Room with Fireplace
- Pull Down Stairs to Attic
- Washer and Electric Dryer Hookup
Kitchen
- Built-In Oven
- Gas Cooktop
- Range Hood
- Microwave
- Plumbed For Ice Maker
- Dishwasher
- Disposal
Flooring
- Wood
- Tile
Bedrooms and Bathrooms
- 5 Full Bathrooms
Partially Finished Basement
- Walk-Out Basement
- Basement Storage
Schools
- Barnette Elementary School
- Francis Bradley Middle School
- Hopewell High School
Utilities
- Zoned Heating and Cooling
- Heat Pump System
- Cable TV Available
Additional Features
- Solar Power System
- Covered patio or porch
Listing and Financial Details
- Assessor Parcel Number 00940155
Community Details
Overview
- Hawthorne Management Association, Phone Number (704) 377-0114
- Built by Standard Pacific Homes
- Beckett Subdivision, Kepler Floorplan
- Mandatory home owners association
Amenities
- Clubhouse
Recreation
- Recreation Facilities
- Community Playground
- Community Pool
Map
Home Values in the Area
Average Home Value in this Area
Tax History
| Year | Tax Paid | Tax Assessment Tax Assessment Total Assessment is a certain percentage of the fair market value that is determined by local assessors to be the total taxable value of land and additions on the property. | Land | Improvement |
|---|---|---|---|---|
| 2023 | $5,606 | $833,000 | $155,000 | $678,000 |
| 2022 | $4,120 | $480,800 | $80,000 | $400,800 |
| 2021 | $4,268 | $480,800 | $80,000 | $400,800 |
| 2020 | $4,243 | $480,800 | $80,000 | $400,800 |
| 2019 | $4,237 | $480,800 | $80,000 | $400,800 |
| 2018 | $4,150 | $358,000 | $49,500 | $308,500 |
| 2017 | $4,108 | $358,000 | $49,500 | $308,500 |
| 2016 | $4,105 | $205,600 | $49,500 | $156,100 |
| 2015 | $2,393 | $49,500 | $49,500 | $0 |
| 2014 | $555 | $0 | $0 | $0 |
Property History
| Date | Event | Price | Change | Sq Ft Price |
|---|---|---|---|---|
| 03/28/2025 03/28/25 | Price Changed | $849,000 | -1.8% | $199 / Sq Ft |
| 02/28/2025 02/28/25 | Price Changed | $865,000 | -1.6% | $203 / Sq Ft |
| 01/13/2025 01/13/25 | Price Changed | $879,000 | -2.2% | $206 / Sq Ft |
| 11/20/2024 11/20/24 | Price Changed | $899,000 | -1.7% | $211 / Sq Ft |
| 11/08/2024 11/08/24 | For Sale | $915,000 | -- | $214 / Sq Ft |
Deed History
| Date | Type | Sale Price | Title Company |
|---|---|---|---|
| Warranty Deed | $444,000 | None Available | |
| Special Warranty Deed | $3,250,000 | None Available |
Mortgage History
| Date | Status | Loan Amount | Loan Type |
|---|---|---|---|
| Open | $115,000 | Credit Line Revolving | |
| Open | $528,250 | New Conventional | |
| Closed | $94,500 | Credit Line Revolving | |
| Closed | $355,140 | New Conventional |
Similar Homes in Huntersville, NC
Source: Canopy MLS (Canopy Realtor® Association)
MLS Number: 4196907
APN: 009-401-55
- 7201 Gilead Rd
- 6419 Gilead Rd
- 8806 Cool Meadow Dr
- 8810 Cool Meadow Dr
- 7007 Church Wood Ln
- 16110 Foreleigh Rd
- 15916 Foreleigh Rd
- 7400 Gilead Rd
- 14812 Baytown Ct
- 3939 Archer Notch Ln
- 15613 Troubadour Ln
- 15230 Ravenall Dr
- 10707 Charmont Place
- 7850 Bud Henderson Rd
- 6707 Dunton St
- 7900 Gilead Rd
- 7406 Henderson Park Rd
- 11206 Grenfell Ave
- 14520 Beatties Ford Rd
- 9104 Catboat St
