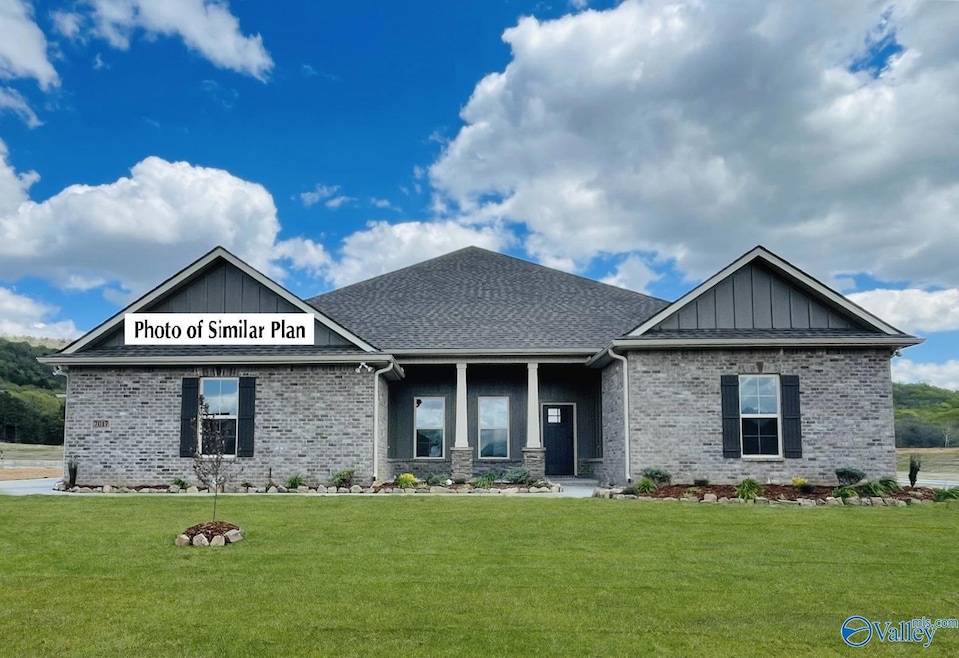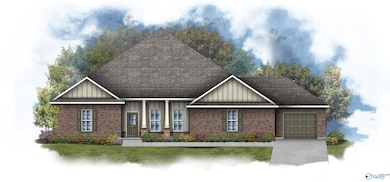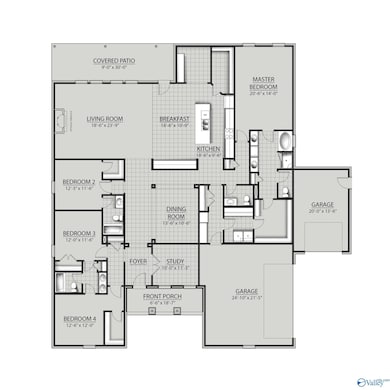
7006 Huddersfield Ln SE Gurley, AL 35748
Owens Cross Roads NeighborhoodEstimated payment $3,705/month
Highlights
- Home Under Construction
- Open Floorplan
- 1 Fireplace
- Hampton Cove Elementary School Rated A-
- Community Lake
- Tankless Water Heater
About This Home
Under Construction-Est completion Jul 2025. The MARSTON IV H in High Park Estates at Mountain Preserve community offers a 4BR, 3.5BA, open design with formal dining, office and separate study. Upgrades added (list attached). Features: double vanity, garden tub, separate custom tiled shower, and walk-in closet in master bath, kitchen island, walk-in pantry, boot bench in mudroom, covered porches, stone faced gas fireplace, LED lighting, crown molding, ceiling fans, landscaping with stone edging, stone address blocks, gutters, and more! Energy Efficient Features: gas kitchen appliance package, low E-3 tilt-in windows, tankless gas water heater, and more! Energy Star Partner.
Home Details
Home Type
- Single Family
Lot Details
- 0.34 Acre Lot
- Lot Dimensions are 100 x 150
HOA Fees
- $50 Monthly HOA Fees
Home Design
- Home Under Construction
- Slab Foundation
Interior Spaces
- 3,350 Sq Ft Home
- Property has 1 Level
- Open Floorplan
- 1 Fireplace
Kitchen
- Oven or Range
- Microwave
- Dishwasher
- Disposal
Bedrooms and Bathrooms
- 4 Bedrooms
Parking
- 3 Car Garage
- Side Facing Garage
- Garage Door Opener
Schools
- Hampton Cove Elementary School
- Huntsville High School
Utilities
- Central Heating and Cooling System
- Heating System Uses Natural Gas
- Tankless Water Heater
Listing and Financial Details
- Tax Lot 143
- Assessor Parcel Number NEW CONSTRUCTION
Community Details
Overview
- Hughes Properties Association
- Built by DSLD HOMES
- High Park Estates At Mountain Pr Subdivision
- Community Lake
Amenities
- Common Area
Map
Home Values in the Area
Average Home Value in this Area
Property History
| Date | Event | Price | Change | Sq Ft Price |
|---|---|---|---|---|
| 04/21/2025 04/21/25 | For Sale | $556,334 | -- | $166 / Sq Ft |
Similar Homes in the area
Source: ValleyMLS.com
MLS Number: 21886759
- 7007 Huddersfield Ln SE
- 7006 Huddersfield Ln SE
- 7002 Huddersfield Ln SE
- 7003 Huddersfield Ln SE
- 7012 High Park Trace
- 7108 Hickory Cove Way
- 9038 Mountain Preserve Blvd
- 8817 Old Middlestown Rd SE
- 9071 Mountain Preserve Blvd
- 8815 Old Middlestown Rd SE
- 8811 Old Middlestown Rd SE
- 8808 Old Middlestown Rd SE
- 8819 Old Middlestown Rd
- 7105 SE Kalli Ilyssa Cir
- 611 Blowing Cave Rd
- 7101 SE Kalli Ilyssa Cir
- 7068 Regency Ln
- 7064 Regency Ln
- 7056 Regency Ln
- 7062 Regency Ln


