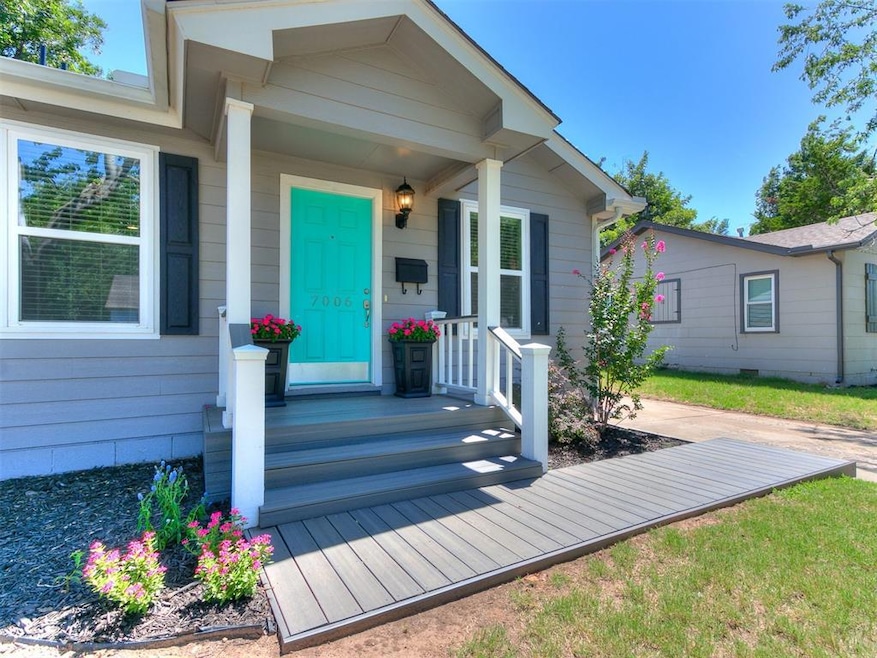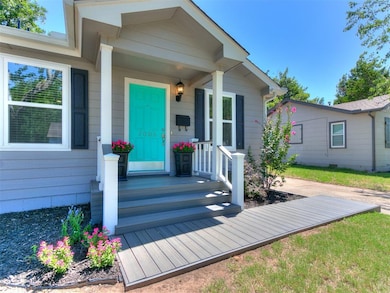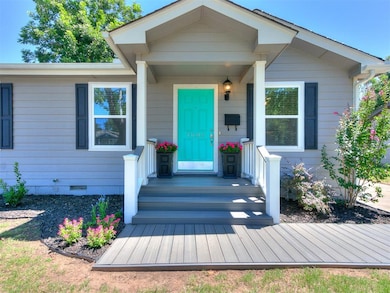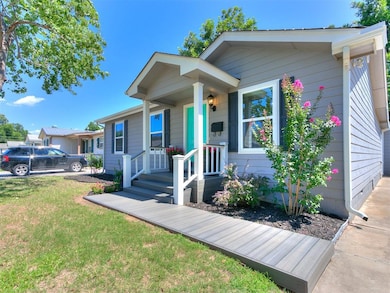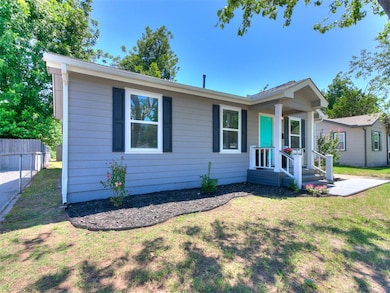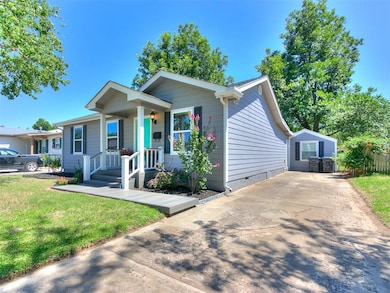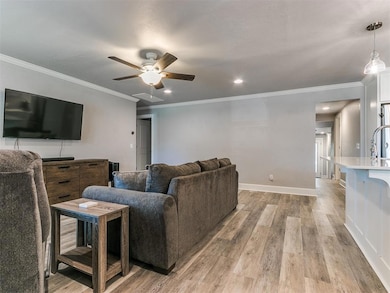
7006 NW 47th St Bethany, OK 73008
Estimated payment $1,729/month
Highlights
- Deck
- Traditional Architecture
- Laundry Room
- Earl Harris Elementary School Rated A
- Interior Lot
- Tankless Water Heater
About This Home
BETHANY SCHOOLS – Beautifully Remodeled & Move-In Ready! This gorgeous 4 bedroom, 3 bathroom home has been completely transformed from the studs up over the last 7 years, every inch thoughtfully reimagined for modern living. With added square footage and a brand new laundry room, this home offers both style and function. Major upgrades include: New siding, windows, plumbing, electrical, and HVAC (2017), LPV and tile flooring throughout, Quartz countertops, stainless steel appliances, and new light fixtures, updated bathrooms with new vanities, bathtubs, and toilets. It is wired for a portable generator for peace of mind, NEW resin back patio, energy-efficient tankless water heater, double-pane windows, and upgraded insulation. The open-concept kitchen flows into the dining and living areas and features a gas stove, island, cabinet pantry, garbage disposal, and dishwasher, perfect for entertaining or everyday family life. The split floor plan offers flexibility, with two spacious bedrooms at the front of the home and two more in the back. The fourth bedroom includes its own private bathroom and living space with a brand-new mini-split system, making it ideal for guests, a home office, or even a short/long-term rental. Nestled in the heart of Bethany, this home is part of a close-knit community that values peace and connection. You’ll love the small-town feel with easy access to the city, plus nearby parks, family-friendly events, and schools that reflect the pride of this vibrant community.
Home Details
Home Type
- Single Family
Est. Annual Taxes
- $2,793
Year Built
- Built in 1949
Lot Details
- 7,301 Sq Ft Lot
- North Facing Home
- Interior Lot
Parking
- Driveway
Home Design
- Traditional Architecture
- Split Level Home
- Combination Foundation
- Frame Construction
- Composition Roof
Interior Spaces
- 1,905 Sq Ft Home
- Ceiling Fan
- Inside Utility
- Laundry Room
Kitchen
- Gas Oven
- Gas Range
- Free-Standing Range
- Dishwasher
- Disposal
Flooring
- Laminate
- Tile
Bedrooms and Bathrooms
- 4 Bedrooms
- 3 Full Bathrooms
Outdoor Features
- Deck
Schools
- Earl Harris Elementary School
- Bethany Middle School
- Bethany High School
Utilities
- Central Heating and Cooling System
- Tankless Water Heater
Listing and Financial Details
- Tax Lot 4
Map
Home Values in the Area
Average Home Value in this Area
Tax History
| Year | Tax Paid | Tax Assessment Tax Assessment Total Assessment is a certain percentage of the fair market value that is determined by local assessors to be the total taxable value of land and additions on the property. | Land | Improvement |
|---|---|---|---|---|
| 2024 | $2,793 | $21,525 | $2,305 | $19,220 |
| 2023 | $2,793 | $20,500 | $1,956 | $18,544 |
| 2022 | $2,343 | $19,523 | $2,128 | $17,395 |
| 2021 | $2,225 | $18,594 | $2,339 | $16,255 |
| 2020 | $2,262 | $17,709 | $2,396 | $15,313 |
| 2019 | $2,051 | $16,865 | $1,882 | $14,983 |
| 2018 | $1,967 | $16,063 | $0 | $0 |
| 2017 | $1,381 | $11,054 | $2,111 | $8,943 |
| 2016 | $1,140 | $9,045 | $2,067 | $6,978 |
| 2015 | $1,029 | $8,615 | $1,787 | $6,828 |
| 2014 | $1,009 | $8,490 | $1,787 | $6,703 |
Property History
| Date | Event | Price | Change | Sq Ft Price |
|---|---|---|---|---|
| 04/21/2025 04/21/25 | For Sale | $268,000 | -- | $141 / Sq Ft |
Deed History
| Date | Type | Sale Price | Title Company |
|---|---|---|---|
| Warranty Deed | $65,000 | None Available | |
| Warranty Deed | $62,500 | American Guaranty Title Co | |
| Warranty Deed | $59,500 | American Guaranty Title Co |
Mortgage History
| Date | Status | Loan Amount | Loan Type |
|---|---|---|---|
| Previous Owner | $58,400 | Unknown | |
| Previous Owner | $7,000 | Stand Alone Second | |
| Previous Owner | $60,240 | FHA |
Similar Homes in Bethany, OK
Source: MLSOK
MLS Number: 1163928
APN: 170790400
- 7003 NW 48th St
- 6812 NW 46th St
- 4509 N Willow Ave
- 7010 NW 44th St
- 4501 N Rockwell Ave
- 4610 N Mueller Ave
- 6721 NW 48th St
- 5006 N Mueller Ave
- 5004 N Asbury Ave
- 5206 N Beaver Ave
- 5008 N College Ave
- 4505 N Peniel Ave
- 4813 N Donald Ave
- 4303 N Redmond Ave
- 4603 N Wheeler Ave
- 4308 N Redmond Ave
- 5621 N Donald Ave
- 5404 Peachtree Dr Unit 26
- 3707 Franks Way
- 5905 NW 50th St
