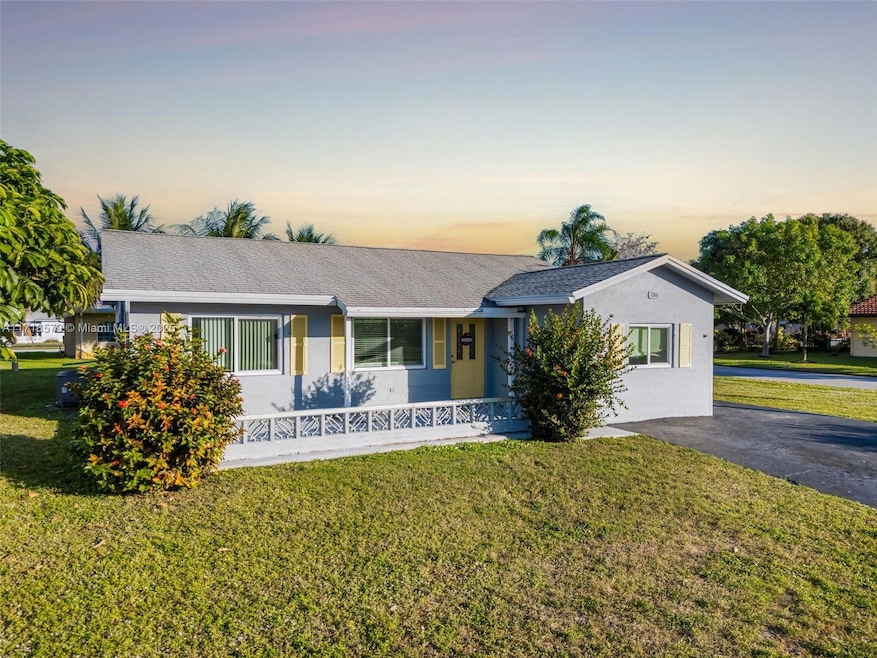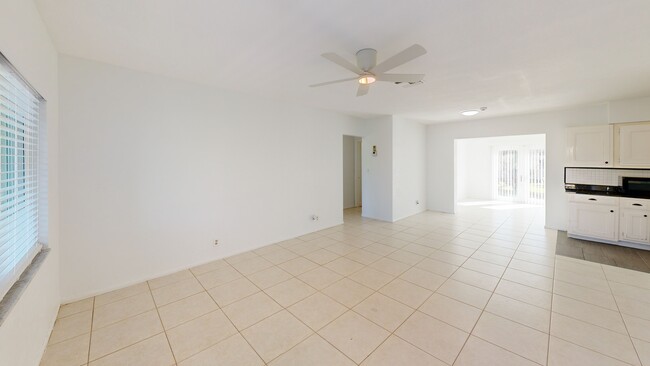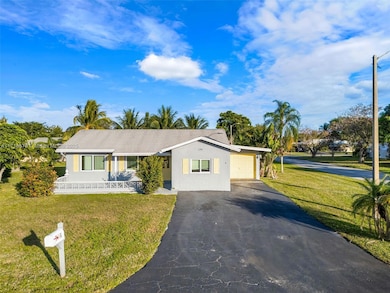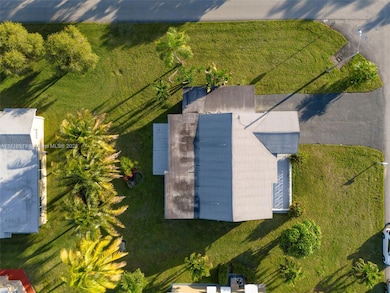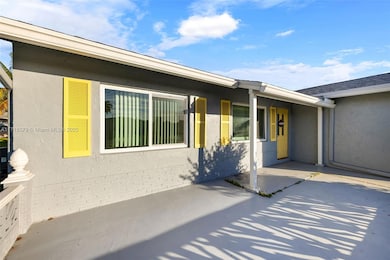
7006 NW 92nd Ave Tamarac, FL 33321
Estimated payment $2,596/month
Highlights
- Senior Community
- Porch
- Laundry in Utility Room
- 8,116 Sq Ft lot
- Cooling Available
- Tile Flooring
About This Home
100% FINANCING FOR FLORIDA BUYERS – NO INCOME RESTRICTIONS, 580+ CREDIT SCORE! WOW!!! PRICED TO SELL! WHAT COULD BE BETTER THAN THIS 3-Bedroom, 2-Bath Home on a Beautiful Corner Lot? This gem features, hurricane impact windows, and recently upgraded A/C and water heater. With a spacious 2-car driveway, a big back patio perfect for entertaining, and countless upgrades throughout, this home offers it all! Enjoy the convenience of being just a short walk from the clubhouse and pool in a vibrant 55+ community. Don’t miss out on this incredible opportunity!
Home Details
Home Type
- Single Family
Est. Annual Taxes
- $3,880
Year Built
- Built in 1974
Lot Details
- 8,116 Sq Ft Lot
- West Facing Home
HOA Fees
- $50 Monthly HOA Fees
Parking
- 1 Car Garage
- Automatic Garage Door Opener
Home Design
- Shingle Roof
- Concrete Block And Stucco Construction
Interior Spaces
- 1,630 Sq Ft Home
- 1-Story Property
- Tile Flooring
Kitchen
- Microwave
- Dishwasher
Bedrooms and Bathrooms
- 3 Bedrooms
- 2 Full Bathrooms
- Shower Only
Laundry
- Laundry in Utility Room
- Dryer
- Washer
Outdoor Features
- Porch
Schools
- Tamarac Elementary School
- Parkway Middle School
- Taravella High School
Utilities
- Cooling Available
- No Heating
Community Details
- Senior Community
- Westwood Community 4 A Subdivision
- Mandatory home owners association
- The community has rules related to building or community restrictions
Listing and Financial Details
- Assessor Parcel Number 494105051590
Map
Home Values in the Area
Average Home Value in this Area
Tax History
| Year | Tax Paid | Tax Assessment Tax Assessment Total Assessment is a certain percentage of the fair market value that is determined by local assessors to be the total taxable value of land and additions on the property. | Land | Improvement |
|---|---|---|---|---|
| 2025 | $3,449 | $324,010 | $40,580 | $283,430 |
| 2024 | $3,371 | $169,450 | -- | -- |
| 2023 | $3,371 | $164,520 | $0 | $0 |
| 2022 | $3,244 | $159,730 | $0 | $0 |
| 2021 | $3,167 | $155,080 | $0 | $0 |
| 2020 | $3,119 | $152,940 | $0 | $0 |
| 2019 | $3,061 | $149,510 | $0 | $0 |
| 2018 | $2,963 | $146,730 | $0 | $0 |
| 2017 | $2,923 | $143,720 | $0 | $0 |
| 2016 | $2,915 | $140,770 | $0 | $0 |
| 2015 | $2,865 | $139,800 | $0 | $0 |
| 2014 | $2,890 | $139,500 | $0 | $0 |
| 2013 | -- | $111,720 | $24,350 | $87,370 |
Property History
| Date | Event | Price | Change | Sq Ft Price |
|---|---|---|---|---|
| 01/06/2025 01/06/25 | For Sale | $399,000 | -- | $245 / Sq Ft |
Deed History
| Date | Type | Sale Price | Title Company |
|---|---|---|---|
| Warranty Deed | $340,000 | Cooperative Title Agency | |
| Warranty Deed | $340,000 | Cooperative Title Agency | |
| Warranty Deed | $155,000 | Attorney | |
| Interfamily Deed Transfer | $149,500 | -- | |
| Warranty Deed | $76,300 | -- |
Mortgage History
| Date | Status | Loan Amount | Loan Type |
|---|---|---|---|
| Open | $300,000 | Construction | |
| Closed | $300,000 | Construction | |
| Previous Owner | $190,000 | New Conventional | |
| Previous Owner | $154,400 | New Conventional | |
| Previous Owner | $7,500 | Negative Amortization | |
| Previous Owner | $152,192 | FHA | |
| Previous Owner | $232,500 | Reverse Mortgage Home Equity Conversion Mortgage | |
| Previous Owner | $10,000 | Credit Line Revolving | |
| Previous Owner | $68,600 | No Value Available |
About the Listing Agent
Eden's Other Listings
Source: MIAMI REALTORS® MLS
MLS Number: A11718579
APN: 49-41-05-05-1590
- 9201 NW 71st St
- 7102 NW 93rd Ave
- 9106 NW 72nd Ct
- 7203 NW 89th Ave
- 9107 NW 72nd Ct
- 9105 NW 72nd Ct
- 7102 NW 89th Ave
- 9101 Lime Bay Blvd Unit 107
- 9100 Lime Bay Blvd Unit 305
- 9101 Lime Bay Blvd Unit 312
- 9151 Lime Bay Blvd Unit 115
- 9150 Lime Bay Blvd Unit 209
- 9151 Lime Bay Blvd Unit 112
- 7000 NW 94th Ave
- 9401 NW 70th Place
- 8902 NW 70th St
- 8900 NW 70th Ct
- 9201 Lime Bay Blvd Unit 101
- 9301 Lime Bay Blvd Unit 204
- 9201 Lime Bay Blvd Unit 214
