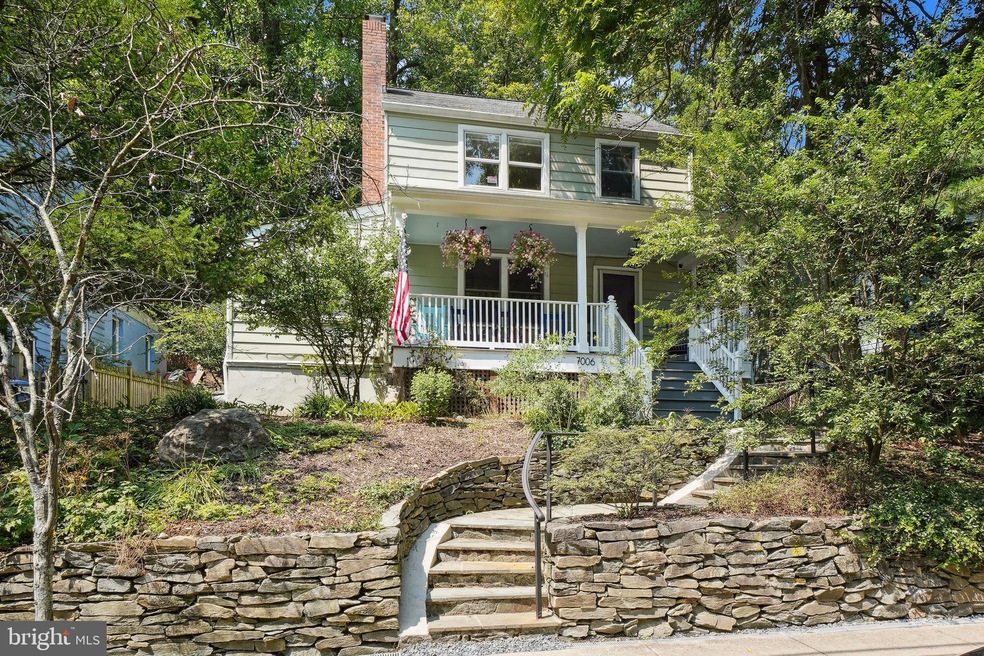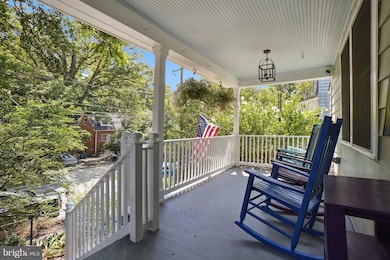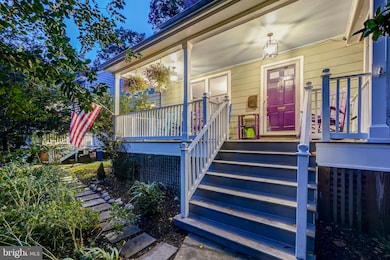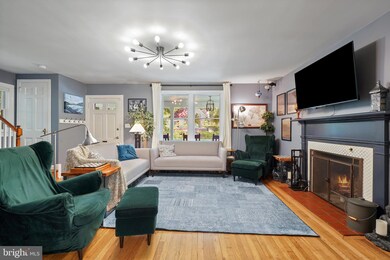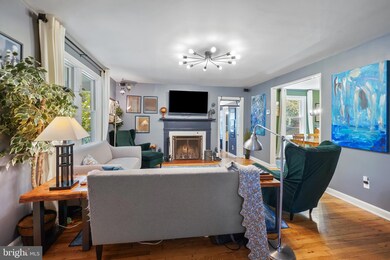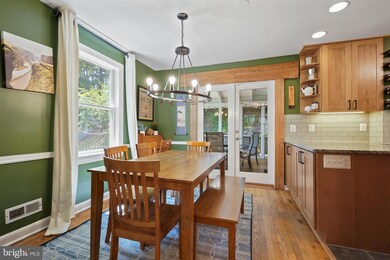
7006 Poplar Ave Takoma Park, MD 20912
Highlights
- Eat-In Gourmet Kitchen
- Open Floorplan
- Deck
- Takoma Park Elementary School Rated A-
- Colonial Architecture
- 1-minute walk to Spring Park
About This Home
As of December 2024Welcome to this charming, beautifully renovated cottage colonial, just steps to it all on convivial Poplar Avenue! Boasting exceptional architectural details, a pair of office spaces, elegant fixtures, reclaimed-wood accents, striking bathrooms, and two inviting porches, you’ll love to take in the views of this delightful neighborhood. The light-filled living room is complete with a wood-burning fireplace and display shelving. The living room seamlessly flows into the dining room, which features access to a screened porch and a stunning, newly-remodeled chef’s kitchen. The dining room door leading to the screened porch is adorned with lovely reclaimed wood trim.
The thoughtfully renovated kitchen includes a stainless steel appliance suite, including gas oven with 5 burners, exquisite granite counters, floor-to-ceiling cabinetry with pull-out pantries, soft-close drawers, a cabinet with a convenient charging station, wine rack, lazy Susan, coffee station, side-by-side refrigerator with an ice/water dispenser, water filtration system, subway glass tile backsplash, multiple trash / recycling cabinets, under-mount lighting, and sleek hardware. The main level also offers a versatile library/bedroom with custom built-ins and a stunning powder room featuring a live edge sink.
The second level includes two spacious and light-filled bedrooms, a renovated bathroom (2020), a charming study nook/office area, and a linen closet. The third level has a sun-drenched private bedroom with two skylights, a closet, eave storage, and picturesque views of the backyard.
The lower level hosts a private primary bedroom suite with a sensational spa bathroom. This level is equipped with radiant heated flooring, a convenient landing area, and a generous bedroom with ample closet space and an organizing system. The primary bathroom includes a marble double vanity, a heated towel rack, and a corner shower with a rainfall shower head and 8 massage body jets. This thoughtfully designed level could serve as a primary bedroom suite, an in-law suite, or a separate living space with a full bath. There is copious storage space on this level and laundry.
The picturesque exterior includes enchanting stone hardscaping, a covered front porch, a fenced, private forested rear yard with terraces that lead to a large level play area, and a tranquil enclosed porch with skylights – the perfect place to dine al fresco or read a book! Mature landscaping, a large shed, and a deck off the enclosed porch complete this well-maintained and modernized home.
Enjoy living in eclectic Takoma Park; this location offers all the allure and convenience of this very special area with close proximity to Spring Park. Takoma Park has a warm sense of community, as well as ready access to shopping, restaurants, and entertainment in both Takoma Park and wonderful, vibrant downtown Silver Spring. Ideally situated just over a half mile to the Red Line Metro and just blocks to multiple parks, the Farmer’s Market, Takoma Beverage Company, Busboys and Poets, Old Takoma Ace Hardware, Cielo Rojo, and Takoma Urban Park. Easy, convenient living at its best!
Home Details
Home Type
- Single Family
Est. Annual Taxes
- $13,586
Year Built
- Built in 1942 | Remodeled in 2020
Lot Details
- 7,912 Sq Ft Lot
- Stone Retaining Walls
- Back Yard Fenced
- Extensive Hardscape
- Property is in excellent condition
- Property is zoned R60
Parking
- On-Street Parking
Home Design
- Colonial Architecture
- Cottage
- Bungalow
- Slab Foundation
- Frame Construction
Interior Spaces
- Property has 4 Levels
- Open Floorplan
- Chair Railings
- Skylights
- Recessed Lighting
- Fireplace Mantel
- Replacement Windows
- Living Room
- Formal Dining Room
- Library
- Bonus Room
- Screened Porch
- Storage Room
Kitchen
- Eat-In Gourmet Kitchen
- Double Oven
- Gas Oven or Range
- Dishwasher
- Stainless Steel Appliances
- Upgraded Countertops
Flooring
- Wood
- Ceramic Tile
Bedrooms and Bathrooms
- En-Suite Primary Bedroom
- En-Suite Bathroom
Laundry
- Dryer
- Washer
Improved Basement
- Connecting Stairway
- Laundry in Basement
Outdoor Features
- Deck
- Terrace
Schools
- Takoma Park Elementary And Middle School
- Montgomery Blair High School
Utilities
- Central Air
- Radiator
- Natural Gas Water Heater
- Municipal Trash
Community Details
- No Home Owners Association
- Takoma Park Subdivision
Listing and Financial Details
- Tax Lot 34
- Assessor Parcel Number 161301080713
Map
Home Values in the Area
Average Home Value in this Area
Property History
| Date | Event | Price | Change | Sq Ft Price |
|---|---|---|---|---|
| 12/06/2024 12/06/24 | Sold | $1,000,000 | -4.7% | $556 / Sq Ft |
| 11/06/2024 11/06/24 | Pending | -- | -- | -- |
| 09/27/2024 09/27/24 | For Sale | $1,049,000 | +39.9% | $583 / Sq Ft |
| 04/21/2020 04/21/20 | Sold | $750,000 | 0.0% | $378 / Sq Ft |
| 04/21/2020 04/21/20 | Pending | -- | -- | -- |
| 04/21/2020 04/21/20 | For Sale | $750,000 | +29.5% | $378 / Sq Ft |
| 05/24/2012 05/24/12 | Sold | $579,000 | 0.0% | $348 / Sq Ft |
| 04/03/2012 04/03/12 | Pending | -- | -- | -- |
| 03/15/2012 03/15/12 | For Sale | $579,000 | -- | $348 / Sq Ft |
Tax History
| Year | Tax Paid | Tax Assessment Tax Assessment Total Assessment is a certain percentage of the fair market value that is determined by local assessors to be the total taxable value of land and additions on the property. | Land | Improvement |
|---|---|---|---|---|
| 2024 | $14,380 | $837,900 | $346,800 | $491,100 |
| 2023 | $12,894 | $791,367 | $0 | $0 |
| 2022 | $11,662 | $744,833 | $0 | $0 |
| 2021 | $10,889 | $698,300 | $346,800 | $351,500 |
| 2020 | $10,590 | $679,200 | $0 | $0 |
| 2019 | $10,262 | $660,100 | $0 | $0 |
| 2018 | $10,473 | $641,000 | $346,800 | $294,200 |
| 2017 | $8,510 | $589,433 | $0 | $0 |
| 2016 | $7,361 | $537,867 | $0 | $0 |
| 2015 | $7,361 | $486,300 | $0 | $0 |
| 2014 | $7,361 | $486,033 | $0 | $0 |
Mortgage History
| Date | Status | Loan Amount | Loan Type |
|---|---|---|---|
| Open | $500,000 | New Conventional | |
| Closed | $500,000 | New Conventional | |
| Previous Owner | $685,600 | New Conventional | |
| Previous Owner | $678,780 | New Conventional | |
| Previous Owner | $541,600 | New Conventional | |
| Previous Owner | $564,322 | FHA | |
| Previous Owner | $417,000 | New Conventional | |
| Previous Owner | $417,000 | Purchase Money Mortgage | |
| Previous Owner | $56,000 | Purchase Money Mortgage | |
| Previous Owner | $409,000 | Purchase Money Mortgage | |
| Previous Owner | $409,000 | Purchase Money Mortgage |
Deed History
| Date | Type | Sale Price | Title Company |
|---|---|---|---|
| Deed | $1,000,000 | Allied Title | |
| Deed | $1,000,000 | Allied Title | |
| Deed | $750,000 | Sage Title Group Llc | |
| Deed | $579,000 | Tradition Title Llc | |
| Deed | $592,500 | -- | |
| Deed | $511,723 | -- | |
| Deed | $511,723 | -- | |
| Deed | $511,723 | -- | |
| Deed | $511,723 | -- |
Similar Homes in the area
Source: Bright MLS
MLS Number: MDMC2141732
APN: 13-01080713
- 6617 Allegheny Ave
- 6413 Allegheny Ave
- 503 Tulip Ave
- 6610 Gude Ave
- 6505 Kansas Ln
- 22 Manor Cir Unit 104
- 6506 Westmoreland Ave
- 6503 Kansas Ln
- 6604 Gude Ave
- 6405 Allegheny Ave
- 7319 Willow Ave
- 6427 Orchard Ave
- 605 Elm Ave
- 18 Van Buren St NW
- 417 Boyd Ave
- 438 Ethan Allen Ave
- 53 Underwood Place NW
- 6421 5th Ave
- 3 Valley View Ave
- 7427 Carroll Ave
