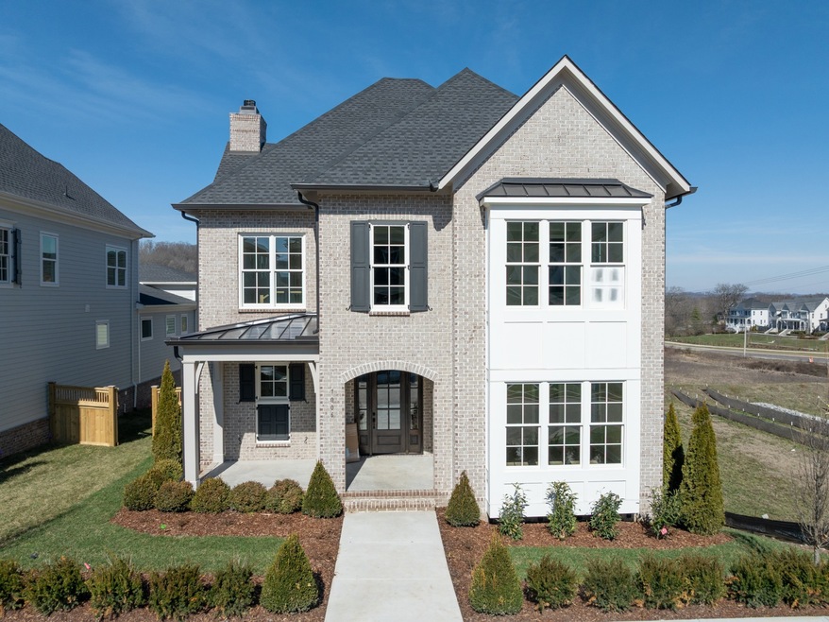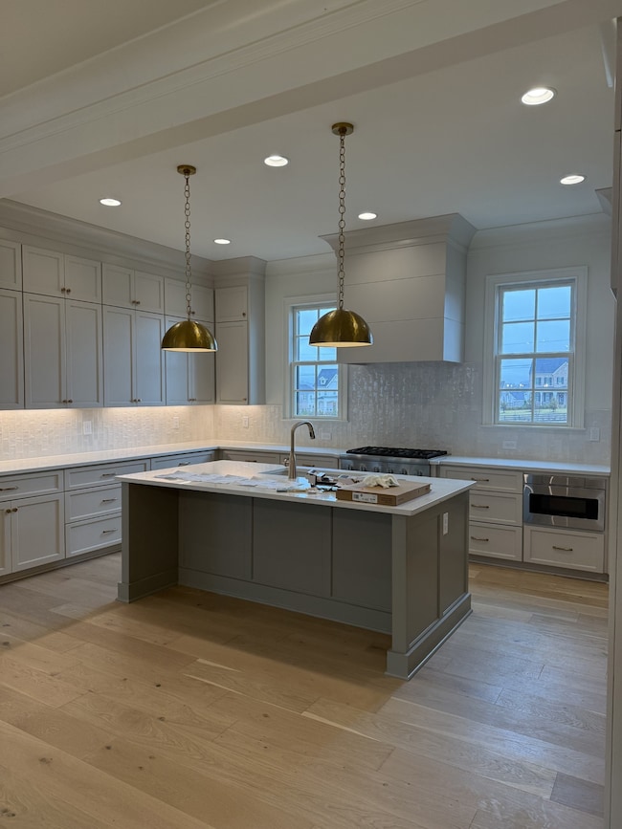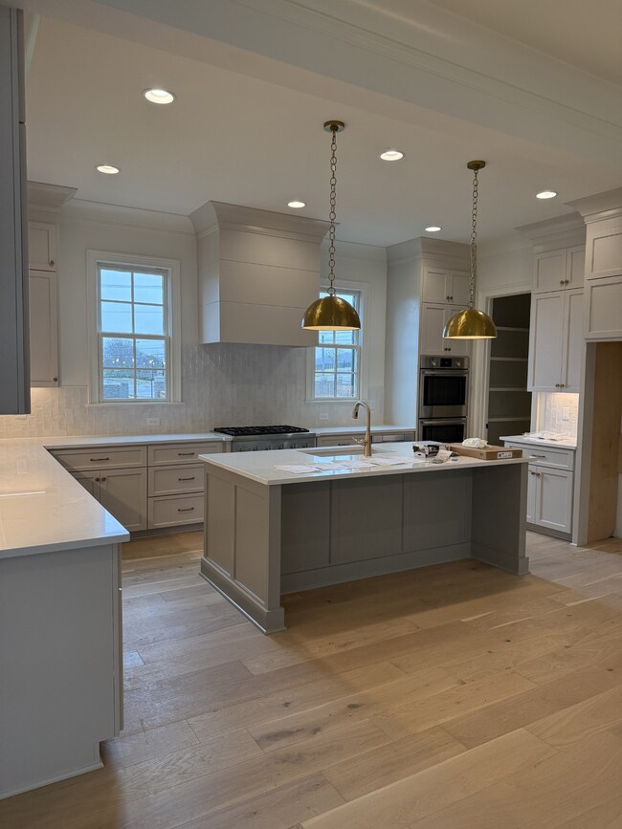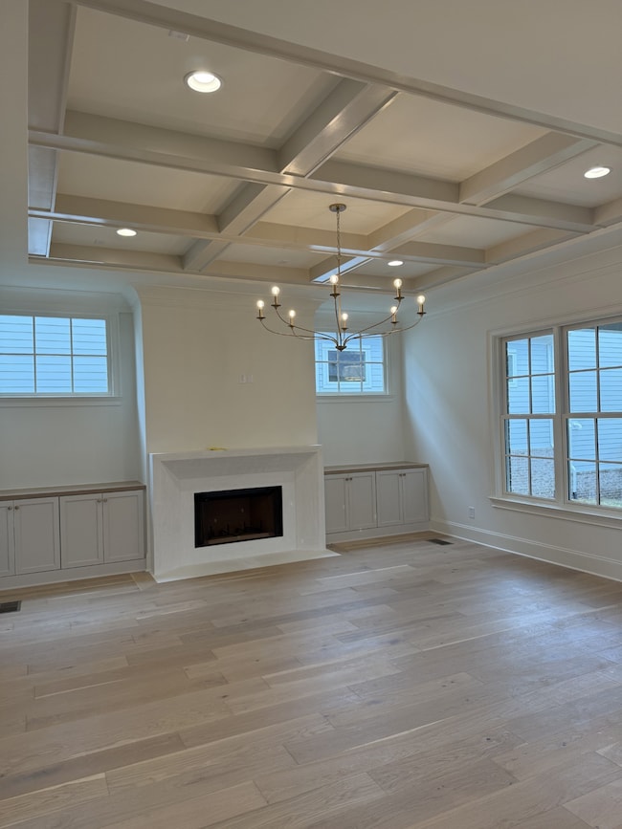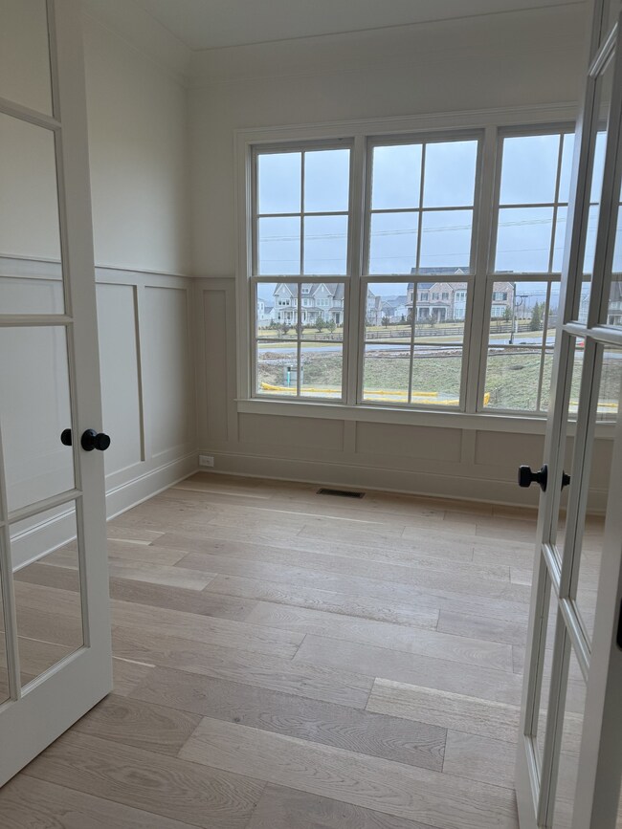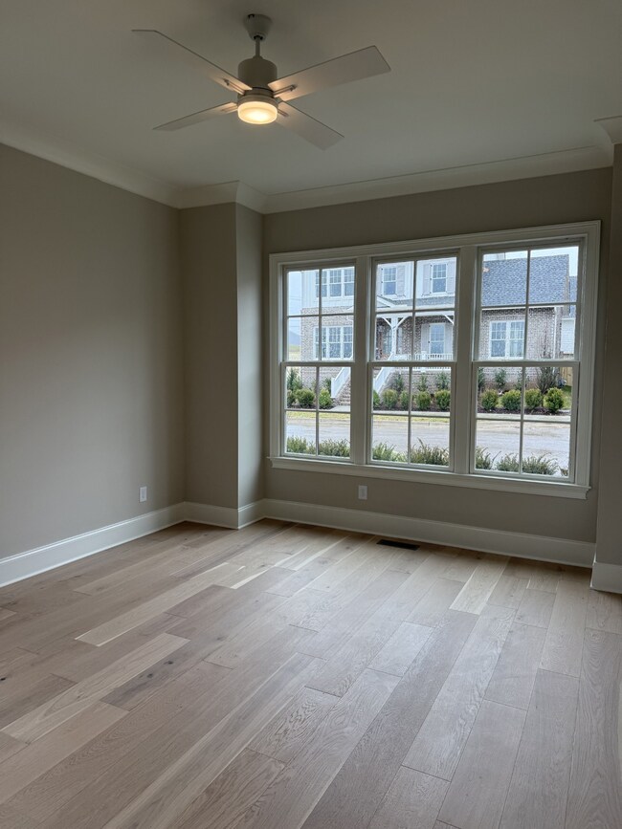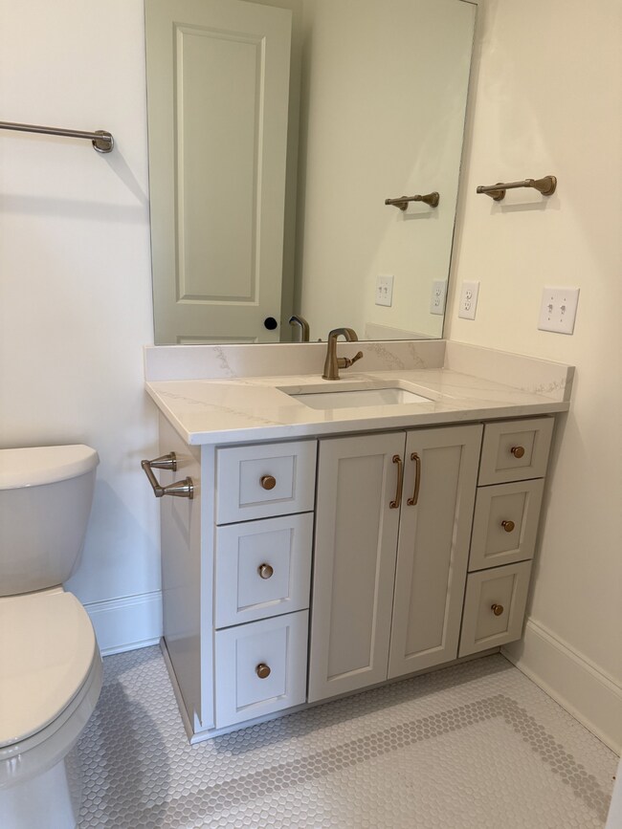
7006 Southvale Blvd Franklin, TN 37064
McLemore NeighborhoodHighlights
- Clubhouse
- Community Pool
- Porch
- Oak View Elementary School Rated A
- Tennis Courts
- Walk-In Closet
About This Home
As of April 2025Receive up to $2,500 towards closing costs or rate buy down. 2 MODEL HOMES NOW OPEN MONDAY-SATURDAY 12-5 and SUNDAYS 1-5 in SouthBrooke! The Dianna Floor Plan by Ford Classic Homes is here in SouthVale! Upon entering you’ll see the large great room with a wood burning fireplace as well as built in custom cabinetry and a coffered ceiling. The open concept kitchen boasts high end Thermador & Bosch appliances. Continue to the main level Primary Suite + Primary Spa featuring a free-standing tub, fully tiled walk-in shower, and a large walk-in closet. Main floor also features a 2nd bedroom & office down. Upper level has 3 additional bedrooms + oversized Bonus Room + study loft. INCLUDES spacious unfinished expansion room over the garage. Outdoor living space including two covered porches and a privacy fence. 3 Car Garage. Amenities include pool, playground, two pickleball courts, tennis court, half basketball court and walking trails throughout.
Last Agent to Sell the Property
Ford Homes Realty Brokerage Phone: 6154459886 License #331703
Home Details
Home Type
- Single Family
Year Built
- Built in 2025
Lot Details
- Privacy Fence
- Level Lot
HOA Fees
- $190 Monthly HOA Fees
Parking
- 3 Car Garage
- Alley Access
Home Design
- Brick Exterior Construction
Interior Spaces
- 4,094 Sq Ft Home
- Property has 2 Levels
- Wood Burning Fireplace
- ENERGY STAR Qualified Windows
- Combination Dining and Living Room
- Interior Storage Closet
- Crawl Space
- Fire and Smoke Detector
Kitchen
- Microwave
- Dishwasher
- Disposal
Flooring
- Carpet
- Tile
Bedrooms and Bathrooms
- 5 Bedrooms | 2 Main Level Bedrooms
- Walk-In Closet
- Dual Flush Toilets
Schools
- Oak View Elementary School
- Legacy Middle School
- Independence High School
Utilities
- Two cooling system units
- Two Heating Systems
- Central Heating
- Heating System Uses Natural Gas
- Underground Utilities
- High Speed Internet
Additional Features
- Smart Irrigation
- Porch
Listing and Financial Details
- Tax Lot 1
Community Details
Overview
- $1,500 One-Time Secondary Association Fee
- Association fees include ground maintenance, recreation facilities
- Southvale Subdivision
Amenities
- Clubhouse
Recreation
- Tennis Courts
- Community Playground
- Community Pool
- Trails
Map
Home Values in the Area
Average Home Value in this Area
Property History
| Date | Event | Price | Change | Sq Ft Price |
|---|---|---|---|---|
| 04/02/2025 04/02/25 | Sold | $1,644,985 | 0.0% | $402 / Sq Ft |
| 03/03/2025 03/03/25 | Pending | -- | -- | -- |
| 02/07/2025 02/07/25 | For Sale | $1,644,985 | -- | $402 / Sq Ft |
Similar Homes in Franklin, TN
Source: Realtracs
MLS Number: 2789297
- 7013 Southvale Blvd
- 7018 Southvale Blvd
- 7007 Southvale Blvd
- 8007 Southvale Blvd
- 8013 Southvale Blvd
- 8001 Southvale Blvd
- 8006 Southvale Blvd
- 8024 Southvale Blvd
- 1037 Southbrooke Blvd
- 1043 Southbrooke Blvd
- 7019 Southvale Blvd
- 8019 Southvale Blvd
- 3012 Long Branch Cir
- 1061 Southbrooke Blvd
- 3180 Long Branch Cir
- 3133 Long Branch Cir
- 3168 Long Branch Cir
- 3174 Long Branch Cir
- 3150 Long Branch Cir
- 3144 Long Branch Cir
