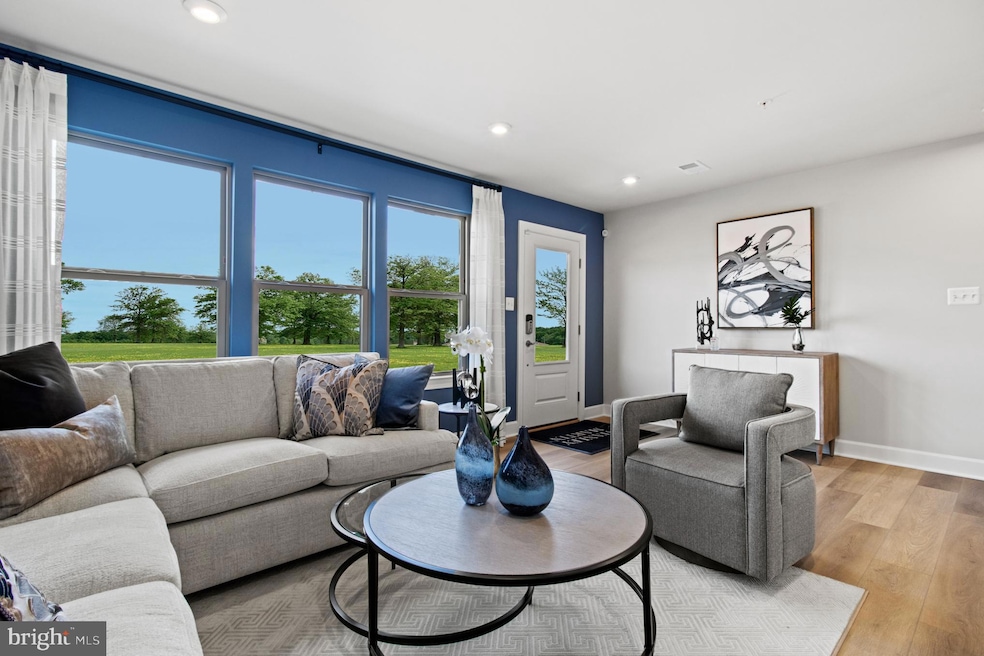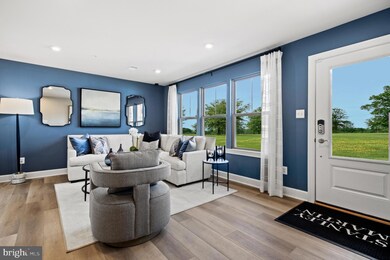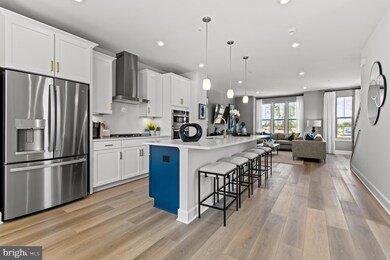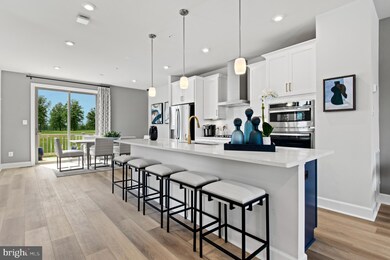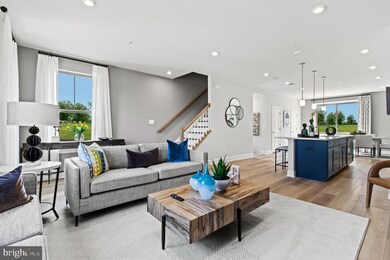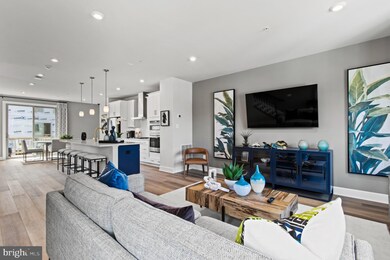
7006 Woodlands Green Rd Brandywine, MD 20613
Highlights
- New Construction
- Contemporary Architecture
- Double Oven
- Open Floorplan
- Jogging Path
- 2 Car Attached Garage
About This Home
As of April 2025The Jenkins townhouse, is a breathtaking home radiating modern elegance and functionality. Step inside this stunning abode to explore an array of contemporary features crafted to enhance everyday living. The Jenkins features a lower-level suite with a full bath, providing flexibility and privacy for guests or family members.
This thoughtful addition enhances the functionality of the home, catering to various living arrangements with ease. A defining feature of The Jenkins is its expansive kitchen island, ideal for meal prepping and hosting guests. Picture the delight of congregating around this focal point, savoring the culinary delights crafted within its generous space. Not to mention the alluring deck, perfect for outdoor gatherings and dining al fresco.
As you head up to the primary bedroom and bathroom on the upper level, you'll discover two more bedrooms with a hall bathroom. Each room is designed to offer ample space for rest and rejuvenation, ensuring a peaceful night's sleep.
*The photos shown are from a similar home.
Townhouse Details
Home Type
- Townhome
Lot Details
- 1,540 Sq Ft Lot
- Property is in excellent condition
HOA Fees
- $138 Monthly HOA Fees
Parking
- 2 Car Attached Garage
- Rear-Facing Garage
Home Design
- New Construction
- Contemporary Architecture
- Slab Foundation
- Brick Front
Interior Spaces
- 1,954 Sq Ft Home
- Property has 3 Levels
- Open Floorplan
- Ceiling height of 9 feet or more
- ENERGY STAR Qualified Windows
- Combination Kitchen and Dining Room
Kitchen
- Double Oven
- Cooktop
- Microwave
- Dishwasher
- Kitchen Island
Flooring
- Carpet
- Ceramic Tile
- Luxury Vinyl Plank Tile
Bedrooms and Bathrooms
Accessible Home Design
- More Than Two Accessible Exits
Schools
- Brandywine Elementary School
- Gwynn Park Middle School
- Gwynn Park High School
Utilities
- Central Heating and Cooling System
- Underground Utilities
- 60+ Gallon Tank
Listing and Financial Details
- Tax Lot C45
Community Details
Overview
- Association fees include snow removal, trash, lawn maintenance, road maintenance
- Built by Stanley Martin Homes
- The Woodlands Subdivision, The Jenkins Floorplan
Amenities
- Picnic Area
- Common Area
Recreation
- Community Playground
- Jogging Path
Map
Home Values in the Area
Average Home Value in this Area
Property History
| Date | Event | Price | Change | Sq Ft Price |
|---|---|---|---|---|
| 04/17/2025 04/17/25 | Sold | $465,950 | -2.1% | $238 / Sq Ft |
| 02/20/2025 02/20/25 | Pending | -- | -- | -- |
| 01/23/2025 01/23/25 | Price Changed | $475,950 | -2.1% | $244 / Sq Ft |
| 01/20/2025 01/20/25 | Price Changed | $485,950 | -3.2% | $249 / Sq Ft |
| 11/27/2024 11/27/24 | For Sale | $501,915 | -- | $257 / Sq Ft |
Similar Homes in Brandywine, MD
Source: Bright MLS
MLS Number: MDPG2134158
- 12620 Knottwood Ln
- 7007 Gladebrook Rd
- 7012 Woodlands Green Rd
- 12707 Cricket Song Way
- 12709 Cricket Song Way
- 12711 Cricket Song Way
- 12713 Cricket Song Way
- 12715 Cricket Song Way
- 7022 Woodlands Green Rd
- 7026 Woodlands Green Rd
- 7028 Woodlands Green Rd
- 7009 Savannah Dr
- 7003 Savannah Dr
- 7007 Savannah Dr
- 7013 Savannah Dr
- 12405 Morano Dr
- 6600 Old Marbury Rd
- 6707 Burch Hill Rd
- 13010 Davenport Dr
- 12500 Madison Park Ct
