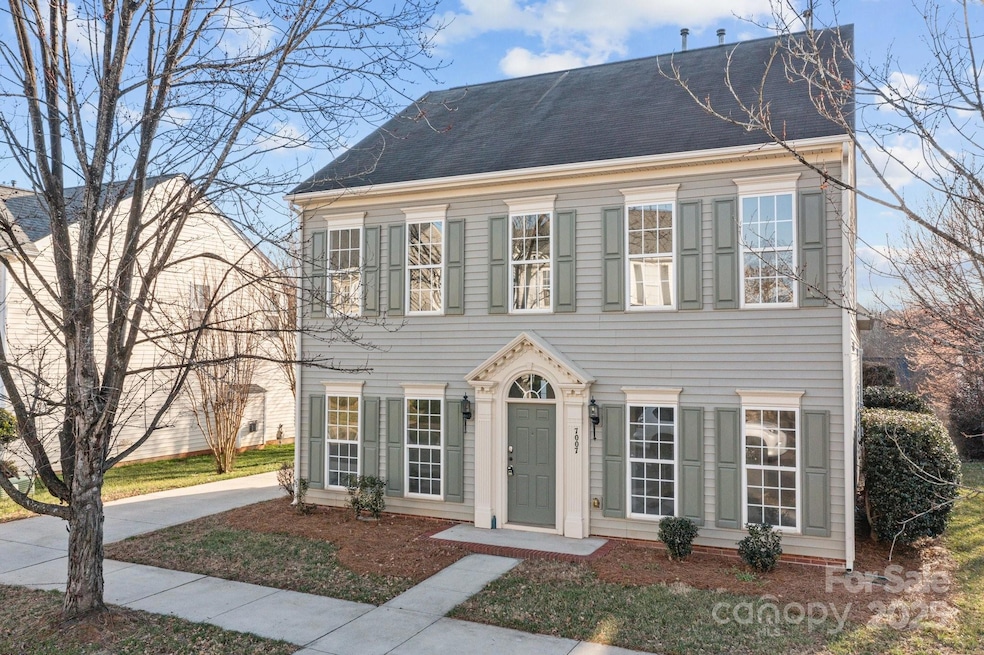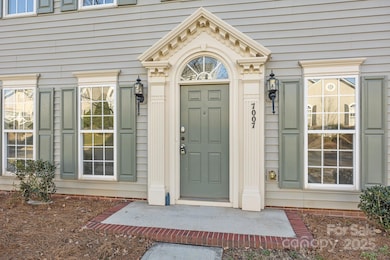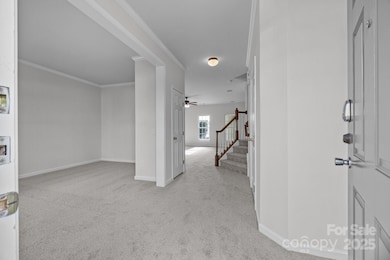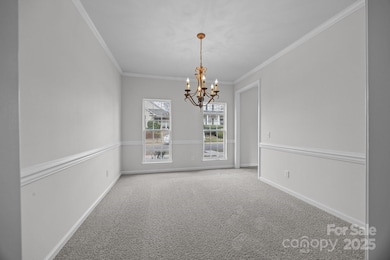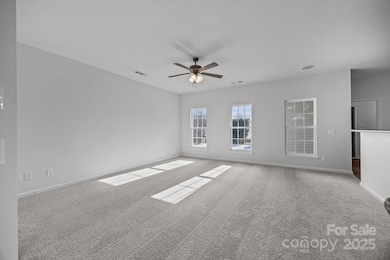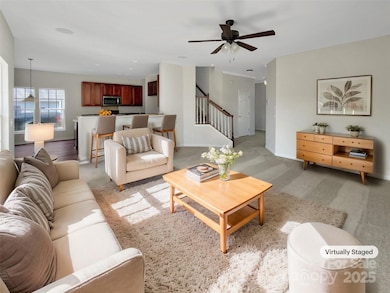
7007 Church Wood Ln Huntersville, NC 28078
Estimated payment $3,066/month
Highlights
- Open Floorplan
- Transitional Architecture
- Sport Court
- Clubhouse
- Community Pool
- Covered patio or porch
About This Home
Lovely, move-in ready home in the desirable Gilead Ridge community in Huntersville. Open concept layout featuring fresh neutral paint, abundant natural light and spacious kitchen with luxury vinyl flooring, ample storage, an island and adjacent breakfast area. Inviting family room is perfect for relaxing or entertaining. Dining room, living room and laundry complete the main level. Upstairs, the primary suite boasts a tray ceiling, en-suite bath with dual sinks, separate garden tub and shower and large walk-in closet. Two additional beds, versatile bed/bonus, home office, ideal for those working from home and full bathroom provide plenty of space. Two-car, side-load garage with extended driveway and covered porch with entry into the home. Community offers great amenities, including a clubhouse, pool, splash pad, playground and recreation area. Conveniently located near Rosedale Shopping Center, Birkdale Village, Medical Center, Uptown Charlotte, Charlotte Douglas Airport, I-77 & I-485.
Listing Agent
Pete Dorninger
Redfin Corporation Brokerage Email: peter.dorninger@redfin.com License #284642

Home Details
Home Type
- Single Family
Est. Annual Taxes
- $3,205
Year Built
- Built in 2005
Lot Details
- Lot Dimensions are 67x124x68x122
- Property is zoned TR
HOA Fees
- $69 Monthly HOA Fees
Parking
- 2 Car Attached Garage
- Driveway
Home Design
- Transitional Architecture
- Slab Foundation
- Vinyl Siding
Interior Spaces
- 2-Story Property
- Open Floorplan
- Ceiling Fan
- Entrance Foyer
- Vinyl Flooring
- Pull Down Stairs to Attic
Kitchen
- Self-Cleaning Oven
- Electric Range
- Microwave
- Plumbed For Ice Maker
- Dishwasher
- Kitchen Island
- Disposal
Bedrooms and Bathrooms
- 4 Bedrooms
- Walk-In Closet
- Garden Bath
Laundry
- Laundry Room
- Electric Dryer Hookup
Outdoor Features
- Covered patio or porch
Schools
- Barnette Elementary School
- Francis Bradley Middle School
- Hopewell High School
Utilities
- Forced Air Zoned Heating and Cooling System
- Gas Water Heater
Listing and Financial Details
- Assessor Parcel Number 009-393-10
Community Details
Overview
- Gilead Ridge HOA First Service Residential Association, Phone Number (800) 870-0010
- Gilead Ridge Subdivision
- Mandatory home owners association
Recreation
- Sport Court
- Community Playground
- Community Pool
Additional Features
- Clubhouse
- Card or Code Access
Map
Home Values in the Area
Average Home Value in this Area
Tax History
| Year | Tax Paid | Tax Assessment Tax Assessment Total Assessment is a certain percentage of the fair market value that is determined by local assessors to be the total taxable value of land and additions on the property. | Land | Improvement |
|---|---|---|---|---|
| 2023 | $3,205 | $422,400 | $100,000 | $322,400 |
| 2022 | $2,429 | $264,100 | $50,000 | $214,100 |
| 2021 | $2,412 | $264,100 | $50,000 | $214,100 |
| 2020 | $2,387 | $264,100 | $50,000 | $214,100 |
| 2019 | $2,381 | $264,100 | $50,000 | $214,100 |
| 2018 | $2,262 | $190,600 | $47,500 | $143,100 |
| 2017 | $2,232 | $190,600 | $47,500 | $143,100 |
| 2016 | $2,229 | $190,600 | $47,500 | $143,100 |
| 2015 | $2,225 | $190,600 | $47,500 | $143,100 |
| 2014 | $2,223 | $0 | $0 | $0 |
Property History
| Date | Event | Price | Change | Sq Ft Price |
|---|---|---|---|---|
| 04/17/2025 04/17/25 | Price Changed | $490,000 | -0.6% | $176 / Sq Ft |
| 03/27/2025 03/27/25 | Price Changed | $493,000 | -0.8% | $177 / Sq Ft |
| 03/13/2025 03/13/25 | Price Changed | $497,000 | -1.6% | $179 / Sq Ft |
| 02/11/2025 02/11/25 | For Sale | $505,000 | +64.5% | $182 / Sq Ft |
| 03/18/2020 03/18/20 | Sold | $307,000 | -2.5% | $116 / Sq Ft |
| 02/18/2020 02/18/20 | Pending | -- | -- | -- |
| 02/14/2020 02/14/20 | For Sale | $315,000 | -- | $119 / Sq Ft |
Deed History
| Date | Type | Sale Price | Title Company |
|---|---|---|---|
| Warranty Deed | $449,500 | Os National Title | |
| Warranty Deed | $320,000 | Investors Title Insurance | |
| Deed | $222,000 | -- | |
| Warranty Deed | $87,000 | -- |
Mortgage History
| Date | Status | Loan Amount | Loan Type |
|---|---|---|---|
| Previous Owner | $15,728 | FHA | |
| Previous Owner | $15,071 | Unknown | |
| Previous Owner | $301,439 | FHA | |
| Previous Owner | $150,000 | New Conventional | |
| Previous Owner | $167,575 | New Conventional | |
| Previous Owner | $185,600 | Unknown | |
| Previous Owner | $174,389 | Fannie Mae Freddie Mac |
Similar Homes in Huntersville, NC
Source: Canopy MLS (Canopy Realtor® Association)
MLS Number: 4221058
APN: 009-393-10
- 8806 Cool Meadow Dr
- 8810 Cool Meadow Dr
- 15613 Troubadour Ln
- 3939 Archer Notch Ln
- 15230 Ravenall Dr
- 6419 Gilead Rd
- 7006 Garden Hill Dr
- 9104 Catboat St
- 8613 Bridgegate Dr
- 15500 Nc Highway 73
- 12112 Avast Dr
- 12112 Avast Dr
- 12112 Avast Dr
- 12112 Avast Dr
- 12112 Avast Dr
- 12112 Avast Dr
- 12112 Avast Dr
- 12112 Avast Dr
- 12112 Avast Dr
- 12112 Avast Dr
